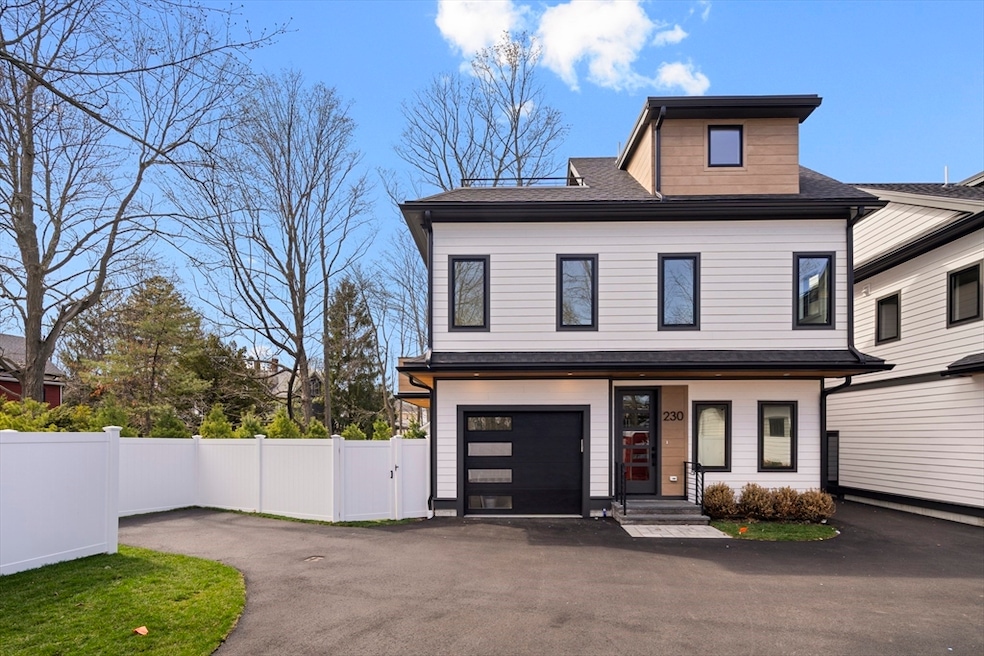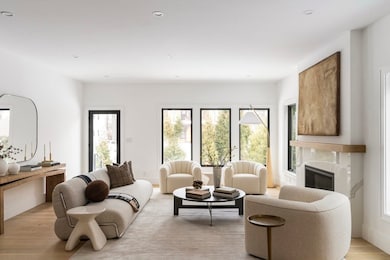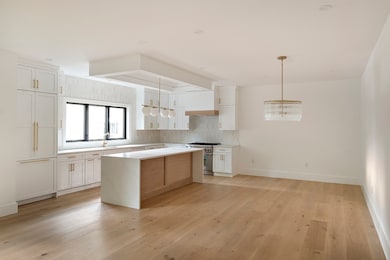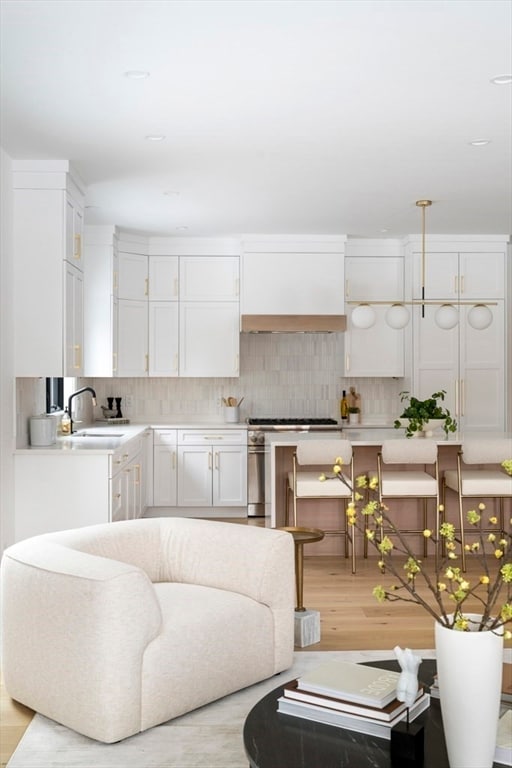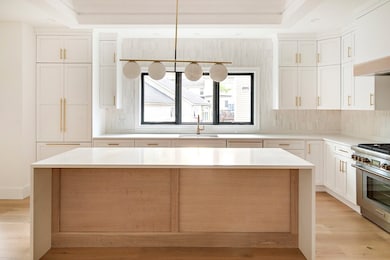
230 Auburn St Unit 230 Newton, MA 02466
Auburndale NeighborhoodEstimated payment $14,468/month
Highlights
- Very Popular Property
- Golf Course Community
- Landscaped Professionally
- Williams Elementary School Rated A-
- Colonial Architecture
- Deck
About This Home
Exceptional new construction just outside Auburndale Village offering 4 beds, 4.5 baths, and over 4,600 sq ft of thoughtfully designed living space. The open-concept main level features 9.5" white oak floors and a stunning chef’s kitchen with quartz countertops, custom cabinetry, and paneled Thermador appliances. Upstairs, the luxurious primary suite includes a private balcony, spa-like bath with soaking tub, and walk-in closet. A third-floor flex space with full bath opens to a spacious roof deck, while the finished lower level adds even more versatility. Enjoy custom closets, 4-zone HVAC, an EV-ready garage, and a large, level yard perfect for outdoor living. Close to trails, shops, the commuter rail, Green Line, and I-90—this home offers the perfect blend of style, space, and convenience.
Open House Schedule
-
Sunday, June 08, 202511:00 am to 12:30 pm6/8/2025 11:00:00 AM +00:006/8/2025 12:30:00 PM +00:00Add to Calendar
Home Details
Home Type
- Single Family
Year Built
- Built in 2025
Lot Details
- 0.3 Acre Lot
- Fenced Yard
- Fenced
- Landscaped Professionally
- Level Lot
- Sprinkler System
- Property is zoned MR1
Parking
- 1 Car Attached Garage
- Open Parking
- Off-Street Parking
- Deeded Parking
Home Design
- Colonial Architecture
- Contemporary Architecture
- Frame Construction
- Spray Foam Insulation
- Shingle Roof
- Radon Mitigation System
- Concrete Perimeter Foundation
Interior Spaces
- 4,700 Sq Ft Home
- 1 Fireplace
- Insulated Windows
- Insulated Doors
- Finished Basement
- Basement Fills Entire Space Under The House
- Attic
Kitchen
- Range
- Microwave
- Freezer
- Dishwasher
- Disposal
Flooring
- Engineered Wood
- Marble
- Tile
Bedrooms and Bathrooms
- 4 Bedrooms
- Primary bedroom located on fourth floor
Laundry
- Laundry on upper level
- Washer and Electric Dryer Hookup
Eco-Friendly Details
- Energy-Efficient Thermostat
Outdoor Features
- Balcony
- Deck
- Patio
- Rain Gutters
Location
- Property is near public transit
- Property is near schools
Schools
- Williams Elementary School
- Brown Middle School
- Newton South High School
Utilities
- Forced Air Heating and Cooling System
- 4 Cooling Zones
- 4 Heating Zones
- Heating System Uses Natural Gas
- 200+ Amp Service
- Tankless Water Heater
- Gas Water Heater
- Internet Available
Listing and Financial Details
- Home warranty included in the sale of the property
- Assessor Parcel Number S:43 B:014 L:0017
Community Details
Recreation
- Golf Course Community
- Tennis Courts
- Park
- Jogging Path
Additional Features
- No Home Owners Association
- Shops
Map
Home Values in the Area
Average Home Value in this Area
Property History
| Date | Event | Price | Change | Sq Ft Price |
|---|---|---|---|---|
| 06/04/2025 06/04/25 | For Sale | $2,187,500 | -- | $465 / Sq Ft |
Similar Homes in the area
Source: MLS Property Information Network (MLS PIN)
MLS Number: 73384928
- 17-19 Maple St
- 194 Auburn St Unit 2
- 194 Auburn St
- 271 Auburn St
- 2031 Commonwealth Ave
- 18 Groveland St
- 27 Central Terrace
- 109 Auburn St
- 30 Cheswick Rd
- 5 Ionia St
- 218 Melrose St
- 99 Auburn St Unit 99
- 217 Melrose St Unit 217
- 219 Melrose St Unit 1
- 47 Woodland Rd
- 84 Auburn St Unit 1
- 19 Woodbine St Unit B
- 21 Studio Rd
- 2171 Commonwealth Ave
- 46 Greenough St Unit 46
