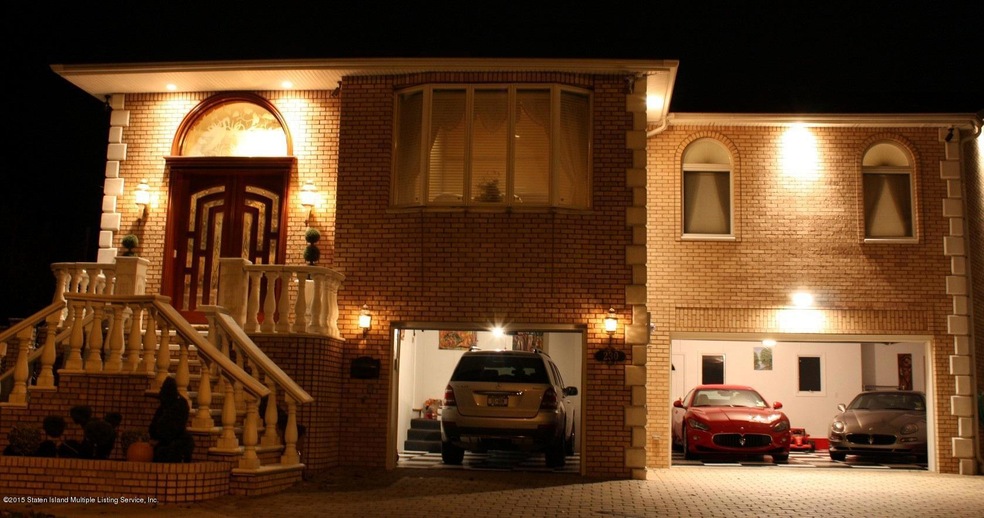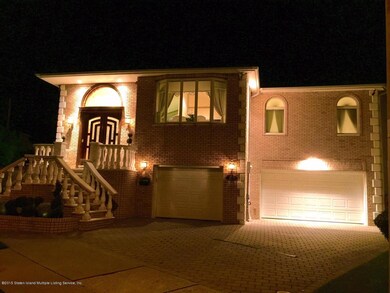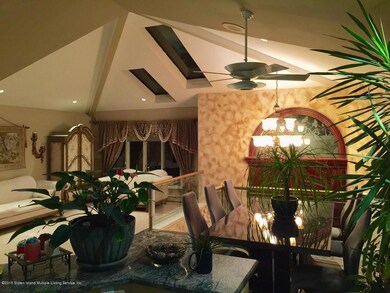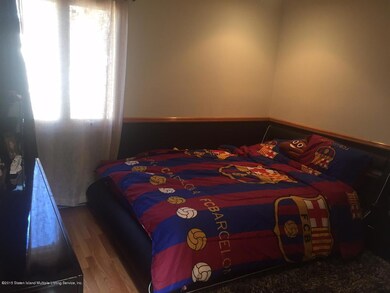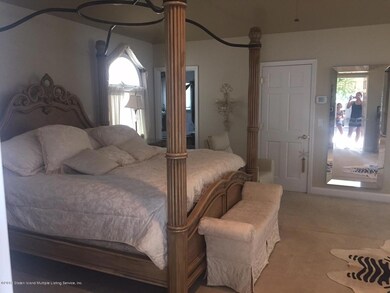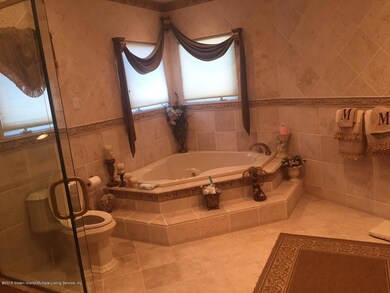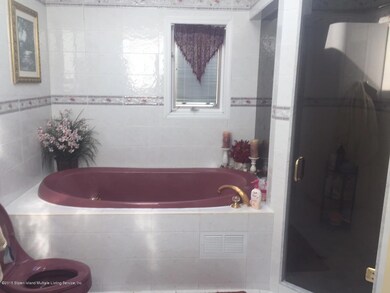
230 Barbara St Staten Island, NY 10306
Richmondtown NeighborhoodEstimated Value: $1,907,000 - $2,526,000
Highlights
- In Ground Pool
- Primary Bedroom Suite
- Fireplace
- P.S. 23 Richmondtown Rated A
- Separate Formal Living Room
- Eat-In Kitchen
About This Home
As of April 2016SPECTACULAR ALL BRICK CUSTOM HOME, 11 RMS,5 BDRMS,5 BTHS,2 GOURMET KITCHENS, 3 WOOD FPLS,LAVISH MASTER SUITE, HUGE ENTERTAINING RMS,CUSTOM WOOD FLRS,SKYLIGHTS, MOLDINGS, NEW INTERIOR/EXTERIOR COUNTRY CLUB YARD, 14X30, INGROUND HEATED SALT WATER POOL W/AUTOMATIC COVER,FISH POND, 3 CAR GARAGE, 100X113 GROUNDS,5 ZONE AC,6 ZONE HEATING,BOSE ENT SYSTEM,BUILT IN SPEAKERS IN ALL RMS LEVEL 1: GREAT RM/FP,CHERRY KIT/LIMESTONE TOPS, DINING AREA, BDRM, 3/4 BATH, TERRACE. LEVEL 2: LIV RM, DIN RM, GRANITE KITCHEN, 4 BEDRMS, 5 BATHS (SPECTACULAR MASTER SUITE)FLORIDA RM W/BRICK FLRS,SOLAR SYSTEM,PROFESSIONALLY LANDSCAPED ,MULTI ZONE SPRINKLER SYSTEM/ TIMERS, WATER FALL, KOI/CAT FISH, TURTLES/PROFESSIONAL LIGHTING.BASEMENT: FULL FINISHED,REC RM, WET BAR, GYM, 3/4 BTH, STEAM SHOWER,SEP ENT
Last Agent to Sell the Property
Connie Profaci Realty License #30DE0539539 Listed on: 11/17/2015
Home Details
Home Type
- Single Family
Est. Annual Taxes
- $7,170
Year Built
- Built in 1975
Lot Details
- 0.26 Acre Lot
- Lot Dimensions are 100x113
- Fenced
- Sprinkler System
- Back Yard
- Property is zoned R 2
Parking
- 3 Car Garage
- Garage Door Opener
- Off-Street Parking
Home Design
- Brick Exterior Construction
Interior Spaces
- 6,000 Sq Ft Home
- 2-Story Property
- Fireplace
- Separate Formal Living Room
- Dining Room
- Home Security System
Kitchen
- Eat-In Kitchen
- Microwave
- Freezer
- Dishwasher
- Disposal
Bedrooms and Bathrooms
- 5 Bedrooms
- Primary Bedroom Suite
- Walk-In Closet
- Primary Bathroom is a Full Bathroom
Laundry
- Dryer
- Washer
Outdoor Features
- In Ground Pool
- Patio
- Shed
- Outdoor Gas Grill
Utilities
- Heating System Uses Natural Gas
- Hot Water Baseboard Heater
- 220 Volts
- Satellite Dish
Listing and Financial Details
- Legal Lot and Block 0039 / 04420
- Assessor Parcel Number 04420-0039
Community Details
Overview
- Property has a Home Owners Association
Recreation
- Community Playground
- Community Pool
Ownership History
Purchase Details
Home Financials for this Owner
Home Financials are based on the most recent Mortgage that was taken out on this home.Purchase Details
Purchase Details
Similar Homes in Staten Island, NY
Home Values in the Area
Average Home Value in this Area
Purchase History
| Date | Buyer | Sale Price | Title Company |
|---|---|---|---|
| Mangano Agatha | $1,350,000 | None Available | |
| Aslanyan Mikayel | $1,251,450 | Commonwealth Land Title | |
| Arbia Ralph J | $499,000 | -- |
Mortgage History
| Date | Status | Borrower | Loan Amount |
|---|---|---|---|
| Previous Owner | Aslanyan Mikayel | $515,350 | |
| Previous Owner | Arbia Ralph J | $468,266 | |
| Previous Owner | Arbia Ralph J | $400,000 | |
| Previous Owner | Arbia Ralph J | $7,857 | |
| Previous Owner | Arbia Ralph J | $100,000 | |
| Previous Owner | Arbia Ralph J | $101,529 | |
| Previous Owner | Arbia Ralph J | $444,500 |
Property History
| Date | Event | Price | Change | Sq Ft Price |
|---|---|---|---|---|
| 04/04/2016 04/04/16 | Sold | $1,350,000 | 0.0% | $225 / Sq Ft |
| 03/23/2016 03/23/16 | Pending | -- | -- | -- |
| 11/17/2015 11/17/15 | For Sale | $1,350,000 | -- | $225 / Sq Ft |
Tax History Compared to Growth
Tax History
| Year | Tax Paid | Tax Assessment Tax Assessment Total Assessment is a certain percentage of the fair market value that is determined by local assessors to be the total taxable value of land and additions on the property. | Land | Improvement |
|---|---|---|---|---|
| 2024 | $12,432 | $122,880 | $9,520 | $113,360 |
| 2023 | $12,437 | $61,240 | $10,261 | $50,979 |
| 2022 | $10,947 | $91,740 | $18,900 | $72,840 |
| 2021 | $11,470 | $93,960 | $18,900 | $75,060 |
| 2020 | $11,491 | $83,100 | $18,900 | $64,200 |
| 2019 | $10,790 | $72,240 | $18,900 | $53,340 |
| 2018 | $10,403 | $51,033 | $14,003 | $37,030 |
| 2017 | $9,814 | $48,145 | $13,663 | $34,482 |
| 2016 | $9,080 | $45,420 | $11,700 | $33,720 |
| 2015 | $8,249 | $45,240 | $10,560 | $34,680 |
| 2014 | $8,249 | $42,984 | $9,282 | $33,702 |
Agents Affiliated with this Home
-
Joann Dellarocca
J
Seller's Agent in 2016
Joann Dellarocca
Connie Profaci Realty
(718) 614-2676
92 Total Sales
-
Agostina Dama
A
Buyer's Agent in 2016
Agostina Dama
Master Associates Inc.
(347) 538-4702
1 in this area
3 Total Sales
Map
Source: Staten Island Multiple Listing Service
MLS Number: 1100034
APN: 04420-0039
