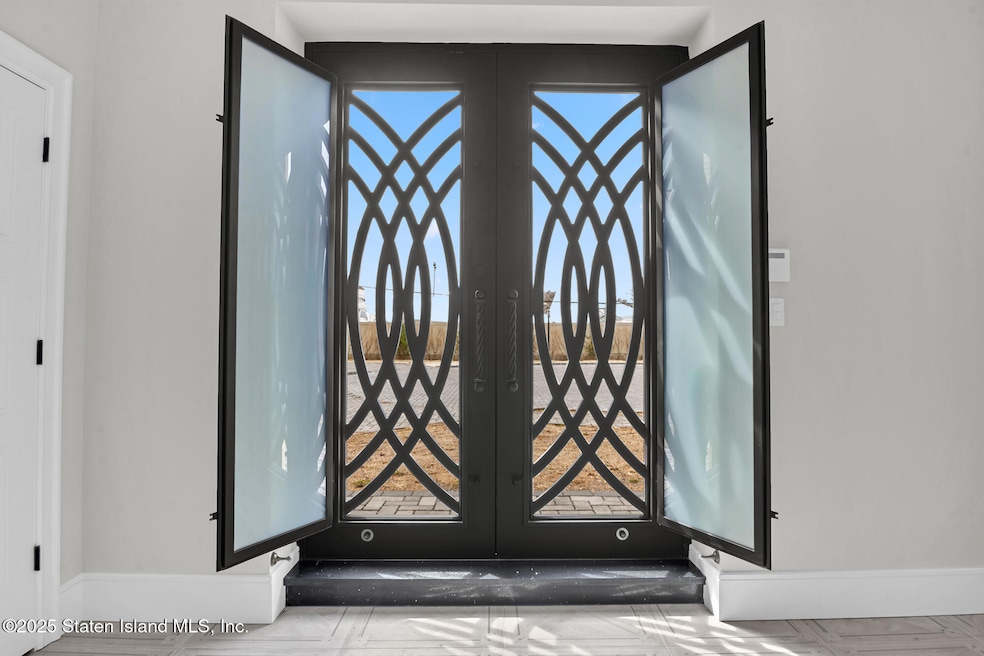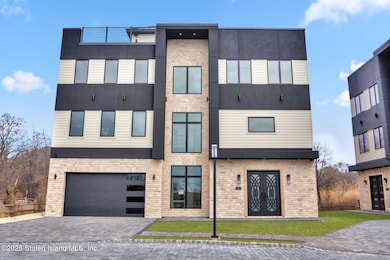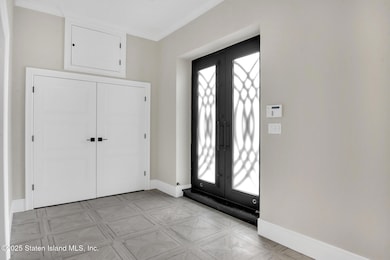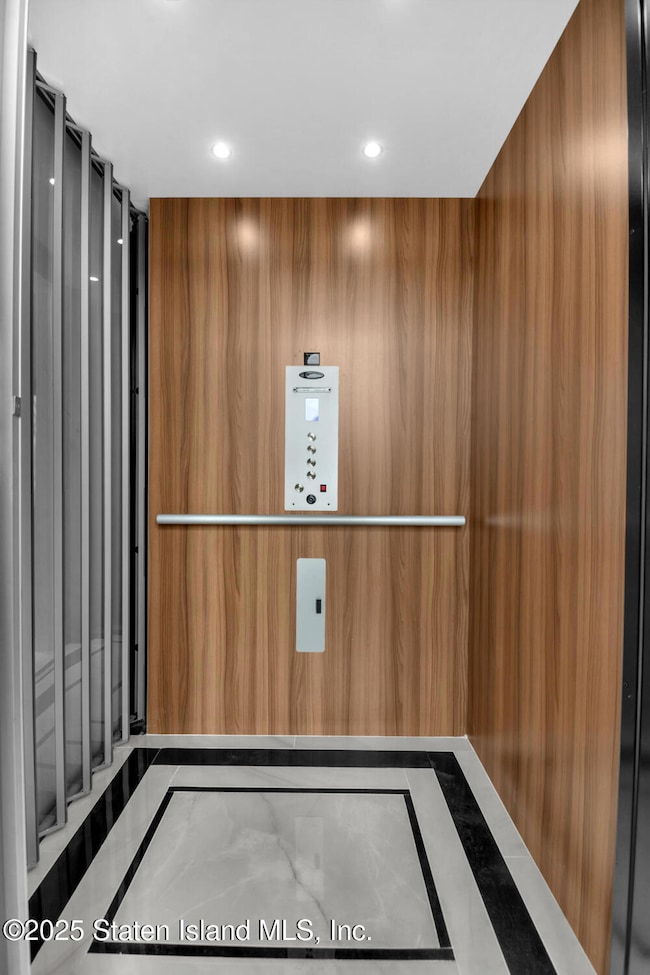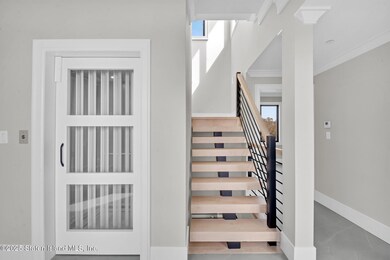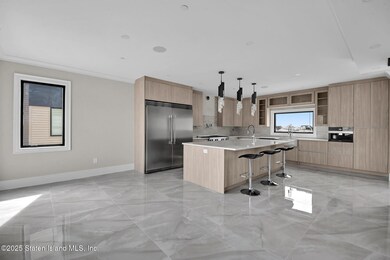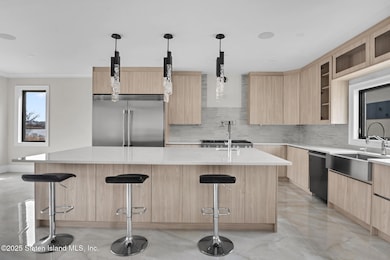
5 Osprey Ct Staten Island, NY 10308
Great Kills NeighborhoodEstimated payment $14,417/month
Highlights
- New Construction
- 0.26 Acre Lot
- Contemporary Architecture
- P.S. 53 The Barbara Esselborn School Rated A
- Deck
- Balcony
About This Home
We saved the best for last!...Award winning builders own home! Epitome of modern luxury waterfront living. Located in a prestigious new development cul-de-sac, this remarkable property at 5 Osprey Court offers an unparalleled living experience that combines breathtaking views and exquisite design. As you step inside you will be greeted by an elegant foyer featuring contemporary architecture and a stylishly designed elevator, providing both convenience and sophistication. This first level provides access to the 4-car garage (car lift for 2 cars), a great room/recreation room, ample closet space and access to the backyard with plenty of light and 10' ceilings. As you get to the 2nd floor you will find a state-of-the-art Miele kitchen replete with designer cabinetry with soft close mechanisms and quartz countertops including a 10' island along with stainless steel appliances, including a 66'' wide refrigerator/freezer, dishwasher, 24'' wine cooler, professional Miele 48'' stove with pot filler, and draw style microwave. The attention to detail is evident throughout, with top-of-the-line finishes that have been carefully selected to create an atmosphere of refined elegance. The open layout on this level also provides a huge living room with a modern fireplace and balcony with sliding glass doors, a dining area, a half bath, and a laundry room. As you make your way up to the 3rd floor, the primary suite is a true retreat, featuring panoramic water views, a private balcony, a sitting area, a custom walk-in closet, and a luxurious en-suite bathroom complete with high-end fixtures and finishes including a freestanding tub, double sink vanity, custom fog-free medicine cabinets with night light, walk-in shower with body spray, rain hood, hand spray and multi shower heads. The additional bedrooms are all en-suite and generously sized, offering comfort and privacy for family members or guests.
There is a flexible 4th bedroom for any buyer who need this additional bedroom. The top floor provides an additional room with access to the roof deck which provides a versatile space that can be customized to suit your entertaining needs, creating an outdoor oasis unlike any other. The roof deck has 2'x2' pavers and TGI floor joists 12" on center to support the roof deck for future installation of hot tub, outdoor kitchen, and/or any heavy/weighted structures.
The home consists of 11 zone radiant heating system including a garage plus a 4-zone air cooling system with digital thermostats, instant hot water, high energy efficient Pella casement windows, central vacuum with a retractable hose on every floor, house alarm, security cameras with color view, WiFi extenders on every floor, SONOS Sound system on 2nd floor and roof. Generac Panel installed for generator. Irrigation sprinkler, 200-amp electric service, 950 lb elevator
The house is constructed with Everlast Composite siding. This is windproof, waterproof, hail-proof, fadeproof and insect proof. The exterior also constructed of imported stone from Turkey. Permeable pavers throughout the exterior with Belgian Block curbs, garage zipper drains, and custom exterior lighting.
This waterfront gem showcases mesmerizing vistas of the serene waters and beyond. The living spaces are thoughtfully designed to maximize both comfort and functionality. In addition to its remarkable features, 5 Osprey Court offers the added advantage of riparian rights, granting residents exclusive access and privileges to the waterfront area* (see below). This allows for the enjoyment of various water activities, such as boating, fishing, or simply basking in the soothing coastal ambiance. Furthermore, this waterfront development takes luxury living to new heights relishing panoramic views of the surrounding waters and skyline. The adjacent Gateway National Park - Great Kills Park is a large diverse urban park with 580 protected acres including boating, swimming, bird watching, and walking paths. The Great Kills Harbor also includes multi-dining experiences, boat slips, Tiki Bar, Marina Cafe, and other choices. Transportation to NYC with Express Buses, and easy access to Brooklyn and New Jersey via Hylan Boulevard. Close to shopping and amenities and culture of Staten Island.
If you're seeking a luxurious waterfront sanctuary with exceptional quality and modern conveniences, look no further than 5 Osprey Court. Embrace the unparalleled experience of coastal living at its finest and only 30 minutes to NYC. * Riparian rights for an extra charge, please inquire about this if interested.
Home Details
Home Type
- Single Family
Est. Annual Taxes
- $6,994
Year Built
- Built in 2025 | New Construction
Lot Details
- 0.26 Acre Lot
- Lot Dimensions are 110x101
- Back and Front Yard
- Property is zoned R-3
Parking
- 4 Car Attached Garage
- Garage Door Opener
- Off-Street Parking
Home Design
- Contemporary Architecture
- Brick Exterior Construction
- Wood Siding
Interior Spaces
- 4,614 Sq Ft Home
- 4-Story Property
- Central Vacuum
- Open Floorplan
- Home Security System
Kitchen
- Eat-In Kitchen
- Microwave
- Dishwasher
Bedrooms and Bathrooms
- 4 Bedrooms
- Walk-In Closet
- Primary Bathroom is a Full Bathroom
- Separate Shower in Primary Bathroom
Outdoor Features
- Balcony
- Deck
Utilities
- Heating System Uses Natural Gas
- Hot Water Baseboard Heater
- 220 Volts
Listing and Financial Details
- Legal Lot and Block 0220 / 05202
- Assessor Parcel Number 05202-0220
Map
Home Values in the Area
Average Home Value in this Area
Tax History
| Year | Tax Paid | Tax Assessment Tax Assessment Total Assessment is a certain percentage of the fair market value that is determined by local assessors to be the total taxable value of land and additions on the property. | Land | Improvement |
|---|---|---|---|---|
| 2025 | $9,014 | $143,880 | $12,102 | $131,778 |
| 2024 | $9,014 | $44,880 | $18,399 | $26,481 |
| 2023 | $6,994 | $34,440 | $12,126 | $22,314 |
| 2022 | $2,372 | $11,880 | $11,880 | $0 |
| 2021 | $6,698 | $89,100 | $89,100 | $0 |
| 2020 | $5,532 | $77,400 | $77,400 | $0 |
| 2019 | $6,359 | $77,400 | $77,400 | $0 |
Property History
| Date | Event | Price | Change | Sq Ft Price |
|---|---|---|---|---|
| 07/15/2025 07/15/25 | For Sale | $2,500,000 | 0.0% | $542 / Sq Ft |
| 07/15/2025 07/15/25 | Off Market | $2,500,000 | -- | -- |
| 07/02/2025 07/02/25 | For Sale | $2,500,000 | 0.0% | $542 / Sq Ft |
| 07/02/2025 07/02/25 | Off Market | $2,500,000 | -- | -- |
| 06/25/2025 06/25/25 | For Sale | $2,500,000 | 0.0% | $542 / Sq Ft |
| 06/25/2025 06/25/25 | Off Market | $2,500,000 | -- | -- |
| 06/18/2025 06/18/25 | For Sale | $2,500,000 | 0.0% | $542 / Sq Ft |
| 06/18/2025 06/18/25 | Off Market | $2,500,000 | -- | -- |
| 06/11/2025 06/11/25 | For Sale | $2,500,000 | 0.0% | $542 / Sq Ft |
| 06/11/2025 06/11/25 | Off Market | $2,500,000 | -- | -- |
| 06/04/2025 06/04/25 | For Sale | $2,500,000 | 0.0% | $542 / Sq Ft |
| 06/04/2025 06/04/25 | Off Market | $2,500,000 | -- | -- |
| 05/28/2025 05/28/25 | For Sale | $2,500,000 | 0.0% | $542 / Sq Ft |
| 05/28/2025 05/28/25 | Off Market | $2,500,000 | -- | -- |
| 05/15/2025 05/15/25 | For Sale | $2,500,000 | 0.0% | $542 / Sq Ft |
| 05/15/2025 05/15/25 | Off Market | $2,500,000 | -- | -- |
| 05/08/2025 05/08/25 | For Sale | $2,500,000 | 0.0% | $542 / Sq Ft |
| 05/08/2025 05/08/25 | Off Market | $2,500,000 | -- | -- |
| 05/01/2025 05/01/25 | Price Changed | $2,500,000 | -5.7% | $542 / Sq Ft |
| 04/25/2025 04/25/25 | For Sale | $2,650,000 | 0.0% | $574 / Sq Ft |
| 04/25/2025 04/25/25 | Off Market | $2,650,000 | -- | -- |
| 04/18/2025 04/18/25 | For Sale | $2,650,000 | 0.0% | $574 / Sq Ft |
| 04/18/2025 04/18/25 | Off Market | $2,650,000 | -- | -- |
| 04/05/2025 04/05/25 | For Sale | $2,650,000 | 0.0% | $574 / Sq Ft |
| 04/05/2025 04/05/25 | Off Market | $2,650,000 | -- | -- |
| 03/25/2025 03/25/25 | For Sale | $2,650,000 | -- | $574 / Sq Ft |
Purchase History
| Date | Type | Sale Price | Title Company |
|---|---|---|---|
| Bargain Sale Deed | -- | None Listed On Document |
Similar Homes in Staten Island, NY
Source: Staten Island Multiple Listing Service
MLS Number: 2501553
APN: 05202-0220
- 45 Fairlawn Loop
- 21 Coral Ct
- 3770 Hylan Blvd
- 206 Maybury Ave
- 289 Maybury Ave
- 3553 Hylan Blvd
- 68 Trent St
- 73 Whitman Ave
- 169 Redgrave Ave
- 21 Cornish St
- 40 Greencroft Ave
- 7 Trent St
- 135 Redgrave Ave
- 458 O'Gorman Ave
- 64 Whitman Ave
- 82 Bartow St
- 65 Highland Rd
- 61 Cranford St
- 346 Cleveland Ave
- 23 Greencroft Ave
- 400 Durant Ave
- 15 Perona Ln Unit B
- 65 Kelvin Ave Unit 2nd Fl
- 0 Glover St Unit 1 B
- 264 Sandalwood Dr Unit 2
- 1923 S Railroad Ave
- 175 Barlow Ave Unit Basement
- 175 Barlow Ave Unit 2nd Fl
- 770 Armstrong Ave
- 496 Elverton Ave
- 622 Clawson St
- 61 Memphis Ave
- 81 Laredo Ave Unit 81 Laredo Avenue
- 112 Memphis Ave
- 211 Milton Ave
- 58 8th St Unit 1
- 80 Dartmouth Loop
- 71 Winham Ave
- 70 Pine St Unit 1913
- 70 Pine St Unit 4602
