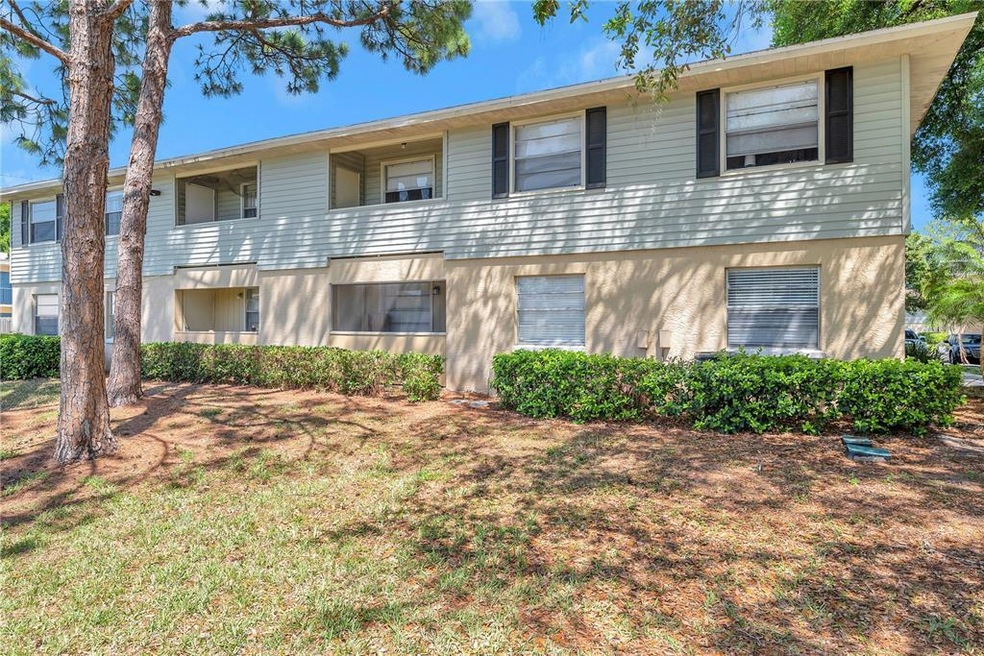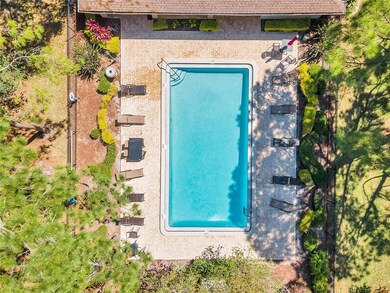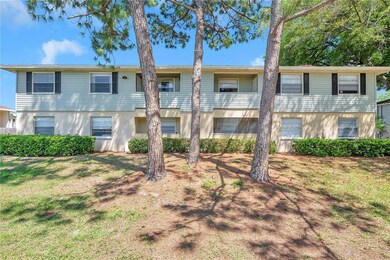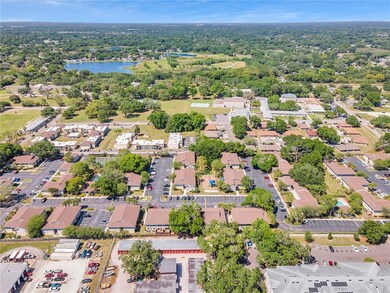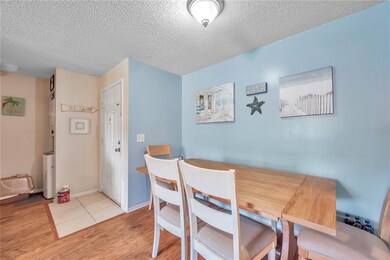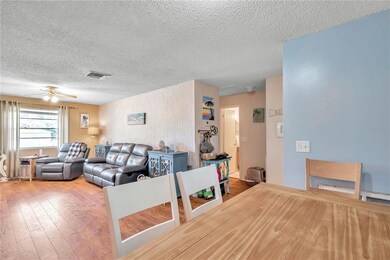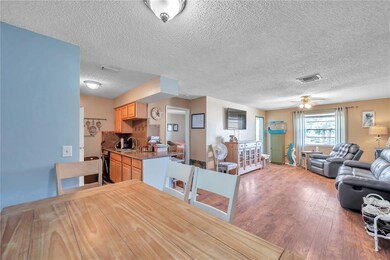
230 Berry Tree Place Brandon, FL 33510
Highlights
- In Ground Pool
- Gated Community
- Open Floorplan
- Limona Elementary School Rated A-
- 2 Acre Lot
- Park or Greenbelt View
About This Home
As of May 2022Welcome to The Hamptons at Brandon! This updated 2 bedroom & 2 bath open floor plan condominium boasts a spacious living room, dining area, and kitchen with granite tile countertops. Directly off of the living area is your very own covered balcony and storage overlooking a greenbelt with a shimmering pool view to the left and tennis courts to the right. There are 2 pools within this community as well as a playground. The primary bedroom offers an ensuite tile bathroom with a tub/shower combo to relax in when the need calls. The secondary bedroom and full bathroom is located on the opposite end for some much valued privacy. Wood laminate flooring throughout with tile flooring in the kitchen and bathrooms. Newer AC, Electrical Panel, Stackable Washer/Dryer Combo and Roof (4 years new). You'll also love the convenience of numerous oversized parking spaces. The community offers 24 hours of gated access. You feel as if you're out in the country, but conveniently located to everything in Brandon. Come make this your home!!
Last Agent to Sell the Property
ENGEL & VOLKERS ST. PETE License #3468078 Listed on: 04/12/2022

Property Details
Home Type
- Condominium
Est. Annual Taxes
- $530
Year Built
- Built in 1985
Lot Details
- End Unit
- East Facing Home
- Condo Land Included
HOA Fees
- $285 Monthly HOA Fees
Parking
- Open Parking
Property Views
- Park or Greenbelt
- Pool
- Tennis Court
Home Design
- Slab Foundation
- Shingle Roof
- Concrete Siding
- Stucco
Interior Spaces
- 918 Sq Ft Home
- 2-Story Property
- Open Floorplan
- Ceiling Fan
Kitchen
- Range
- Recirculated Exhaust Fan
- Dishwasher
- Disposal
Flooring
- Laminate
- Ceramic Tile
Bedrooms and Bathrooms
- 2 Bedrooms
- Split Bedroom Floorplan
- 2 Full Bathrooms
Laundry
- Dryer
- Washer
Outdoor Features
- Balcony
- Covered patio or porch
Utilities
- Central Air
- Heating Available
- Electric Water Heater
Listing and Financial Details
- Down Payment Assistance Available
- Visit Down Payment Resource Website
- Legal Lot and Block 10 / 01
- Assessor Parcel Number U-22-29-20-94F-000010-00230.0
Community Details
Overview
- Association fees include community pool, maintenance structure, ground maintenance
- The Hamptons At Brandon / Tonia Association, Phone Number (813) 684-2440
- Visit Association Website
- The Hamptons At Brandon A Condo Subdivision
- Rental Restrictions
Recreation
- Tennis Courts
- Community Playground
- Community Pool
Pet Policy
- Pets up to 75 lbs
Security
- Gated Community
Ownership History
Purchase Details
Purchase Details
Home Financials for this Owner
Home Financials are based on the most recent Mortgage that was taken out on this home.Purchase Details
Home Financials for this Owner
Home Financials are based on the most recent Mortgage that was taken out on this home.Purchase Details
Purchase Details
Home Financials for this Owner
Home Financials are based on the most recent Mortgage that was taken out on this home.Similar Homes in Brandon, FL
Home Values in the Area
Average Home Value in this Area
Purchase History
| Date | Type | Sale Price | Title Company |
|---|---|---|---|
| Quit Claim Deed | -- | None Listed On Document | |
| Warranty Deed | $135,000 | Boss Law Pllc | |
| Warranty Deed | $90,000 | Priority Natl Ttl Svcs Inc | |
| Warranty Deed | $17,500 | Title Partners Of Fl Inc | |
| Special Warranty Deed | $131,900 | Attorney |
Mortgage History
| Date | Status | Loan Amount | Loan Type |
|---|---|---|---|
| Previous Owner | $118,700 | Purchase Money Mortgage |
Property History
| Date | Event | Price | Change | Sq Ft Price |
|---|---|---|---|---|
| 05/20/2022 05/20/22 | Sold | $135,000 | +3.8% | $147 / Sq Ft |
| 04/14/2022 04/14/22 | Pending | -- | -- | -- |
| 04/12/2022 04/12/22 | For Sale | $130,000 | +44.4% | $142 / Sq Ft |
| 12/20/2019 12/20/19 | Sold | $90,000 | -5.3% | $98 / Sq Ft |
| 08/20/2019 08/20/19 | Pending | -- | -- | -- |
| 07/31/2019 07/31/19 | For Sale | $95,000 | 0.0% | $103 / Sq Ft |
| 07/26/2019 07/26/19 | Pending | -- | -- | -- |
| 07/24/2019 07/24/19 | For Sale | $95,000 | -- | $103 / Sq Ft |
Tax History Compared to Growth
Tax History
| Year | Tax Paid | Tax Assessment Tax Assessment Total Assessment is a certain percentage of the fair market value that is determined by local assessors to be the total taxable value of land and additions on the property. | Land | Improvement |
|---|---|---|---|---|
| 2024 | $1,963 | $111,593 | $100 | $111,493 |
| 2023 | $1,818 | $102,887 | $100 | $102,787 |
| 2022 | $528 | $61,547 | $0 | $0 |
| 2021 | $530 | $59,754 | $0 | $0 |
| 2020 | $596 | $58,929 | $0 | $0 |
| 2019 | $863 | $58,856 | $100 | $58,756 |
| 2018 | $807 | $54,463 | $0 | $0 |
| 2017 | $680 | $39,092 | $0 | $0 |
| 2016 | $627 | $25,519 | $0 | $0 |
| 2015 | $555 | $23,199 | $0 | $0 |
| 2014 | $504 | $21,090 | $0 | $0 |
| 2013 | -- | $19,173 | $0 | $0 |
Agents Affiliated with this Home
-

Seller's Agent in 2022
Leisa Erickson
ENGEL & VOLKERS ST. PETE
(727) 877-5478
1 in this area
383 Total Sales
-
B
Buyer's Agent in 2022
Brian Jones
ALLISON JAMES ESTATES & HOMES
(941) 999-1179
14 in this area
45 Total Sales
-
D
Seller's Agent in 2019
Danielle Gaye
ALIGN RIGHT REALTY RIVERVIEW
(813) 767-6254
1 in this area
10 Total Sales
Map
Source: Stellar MLS
MLS Number: U8158482
APN: U-22-29-20-94F-000010-00230.0
- 209 Red Cedar Place
- 552 Golden Raintree Place
- 230 Thorn Tree Place Unit 230
- 624 Golden Raintree Place
- 534 Golden Raintree Place Unit 8
- 237 Thorn Tree Place
- 213 Red Cedar Place Unit 213
- 220 Berry Tree Place
- 226 Thorn Tree Place Unit 226
- 224 Red Maple Place
- 402 Big Cedar Way
- 405 Big Cedar Way
- 122 N Kings Ave Unit 101
- 711 Russell Ln Unit 238
- 811 Russell Ln Unit 309
- 801 Russell Ln Unit 252
- 801 Russell Ln Unit 255
- 809 Russell Ln Unit 321
- 107 Caldwell Dr Unit 299
- 107 Caldwell Dr Unit 178M
