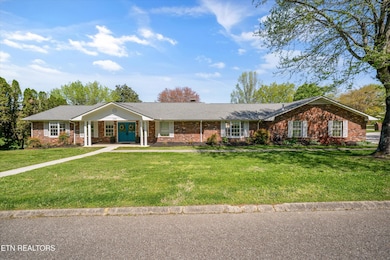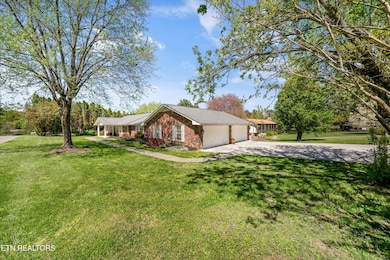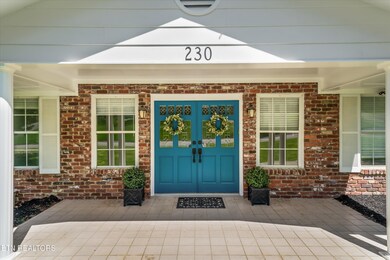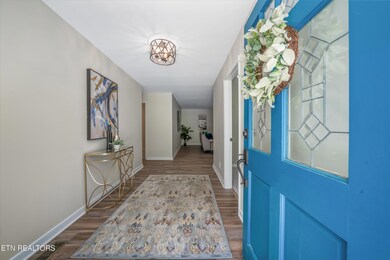
230 Briarcliff Ave Oak Ridge, TN 37830
Estimated payment $3,991/month
Highlights
- 0.42 Acre Lot
- Countryside Views
- Recreation Room
- Woodland Elementary School Rated A
- Deck
- 5-minute walk to Briarcliff Park
About This Home
Welcome Home to Spacious Living in Oak Ridge!Step into comfort and charm with this all-brick 6-bedroom, 4-bath basement ranch located in the heart of the quaint and historic town of Oak Ridge. Upon entry, you will take notice of the fresh paint, all new flooring, and newly renovated kitchen. The kitchen to dining area make this home perfect for entertaining. The main level features a spacious primary ensuite along with three additional bedrooms, offering plenty of room for family, guests, or a home office.The fully finished walkout basement features a large recreation room and an additional kitchen/dining area perfect for guest quarters, multigenerational living, or entertaining. You will also find two more spacious bedrooms, a full bath, and workshop/storage space. Cozy up to either of the two separate fireplaces to unwind with your favorite book or binge your favorite TV series. Car and toy enthusiasts take note as this home has 4 garage bays! Enjoy the oversized, level lot ideal for family gatherings, backyard BBQs, and plenty of room to play. Conveniently located near Solway Park, scenic hiking trails, and Melton Hill Lake offering endless outdoor activities and natural beauty.With quick interstate access for an easy commute and less than 20 miles to Turkey Creek's vibrant shopping, dining, breweries, and entertainment, this home offers the perfect balance of peaceful living and modern convenience.Don't miss your chance to make this versatile Oak Ridge gem your own!
Listing Agent
Realty Executives Hardin Valley License #341356 Listed on: 05/12/2025

Home Details
Home Type
- Single Family
Est. Annual Taxes
- $3,318
Year Built
- Built in 1979
Lot Details
- 0.42 Acre Lot
- Corner Lot
Parking
- 4 Car Attached Garage
- Parking Available
- Side Facing Garage
- Garage Door Opener
- Off-Street Parking
Home Design
- Traditional Architecture
- Brick Exterior Construction
- Frame Construction
Interior Spaces
- 4,321 Sq Ft Home
- Living Quarters
- Wired For Data
- Ceiling Fan
- 2 Fireplaces
- Stone Fireplace
- Brick Fireplace
- Gas Fireplace
- Family Room
- Breakfast Room
- Formal Dining Room
- Den
- Recreation Room
- Bonus Room
- Workshop
- Storage Room
- Countryside Views
- Fire and Smoke Detector
Kitchen
- Eat-In Kitchen
- Breakfast Bar
- Self-Cleaning Oven
- Gas Range
- Microwave
- Dishwasher
- Disposal
Flooring
- Carpet
- Vinyl
Bedrooms and Bathrooms
- 6 Bedrooms
- Primary Bedroom on Main
- Walk-In Closet
- 4 Full Bathrooms
- Walk-in Shower
Laundry
- Laundry Room
- Dryer
- Washer
Finished Basement
- Walk-Out Basement
- Recreation or Family Area in Basement
Accessible Home Design
- Handicap Accessible
Outdoor Features
- Deck
- Covered patio or porch
Schools
- Woodland Elementary School
- Jefferson Middle School
- Oak Ridge High School
Utilities
- Zoned Heating and Cooling System
- Heating System Uses Natural Gas
- Internet Available
Community Details
- No Home Owners Association
Listing and Financial Details
- Property Available on 4/11/25
- Assessor Parcel Number 100C C 026.00
Map
Home Values in the Area
Average Home Value in this Area
Tax History
| Year | Tax Paid | Tax Assessment Tax Assessment Total Assessment is a certain percentage of the fair market value that is determined by local assessors to be the total taxable value of land and additions on the property. | Land | Improvement |
|---|---|---|---|---|
| 2024 | $1,709 | $69,575 | $10,775 | $58,800 |
| 2023 | $1,709 | $69,575 | $0 | $0 |
| 2022 | $3,319 | $69,575 | $10,775 | $58,800 |
| 2021 | $3,319 | $69,575 | $10,775 | $58,800 |
| 2020 | $3,250 | $69,575 | $10,775 | $58,800 |
| 2019 | $3,326 | $63,300 | $9,575 | $53,725 |
| 2018 | $3,250 | $63,300 | $9,575 | $53,725 |
| 2017 | $3,237 | $63,300 | $9,575 | $53,725 |
| 2016 | $3,237 | $63,300 | $9,575 | $53,725 |
| 2015 | -- | $63,300 | $9,575 | $53,725 |
| 2014 | -- | $63,300 | $9,575 | $53,725 |
| 2013 | -- | $62,275 | $0 | $0 |
Property History
| Date | Event | Price | Change | Sq Ft Price |
|---|---|---|---|---|
| 05/12/2025 05/12/25 | For Sale | $699,900 | 0.0% | $162 / Sq Ft |
| 04/29/2025 04/29/25 | Pending | -- | -- | -- |
| 04/11/2025 04/11/25 | For Sale | $699,900 | +195.9% | $162 / Sq Ft |
| 03/09/2018 03/09/18 | Sold | $236,500 | -- | $55 / Sq Ft |
Purchase History
| Date | Type | Sale Price | Title Company |
|---|---|---|---|
| Interfamily Deed Transfer | -- | 7 Title | |
| Warranty Deed | $236,500 | Admiral Title Inc | |
| Deed | -- | -- | |
| Warranty Deed | $125,000 | -- |
Mortgage History
| Date | Status | Loan Amount | Loan Type |
|---|---|---|---|
| Open | $328,000 | New Conventional | |
| Closed | $0 | New Conventional |
Similar Homes in Oak Ridge, TN
Source: East Tennessee REALTORS® MLS
MLS Number: 1296466
APN: 100C-C-026.00
- 105 Cascade Ln
- 111 Devanshire Ct
- 108 Barrington Dr
- 103 Baltimore Dr
- 109 Cumberland View Dr
- 120 Cooper Cir
- 109 Dayton Rd
- 168 Cumberland View Dr
- 170 Cumberland View Dr
- 98 Hampshire Cir
- 103 Cove Pointe Ln
- 132 Baypath Dr
- 112 Chestnut Hill Rd
- 119 Hanover Place
- 115 Crossroads Blvd
- 131 Clifton Cir
- 103 Crossroads Blvd
- 111 Tomlinson Rd
- 109 Balsam Rd
- 131 Chestnut Hill Rd






