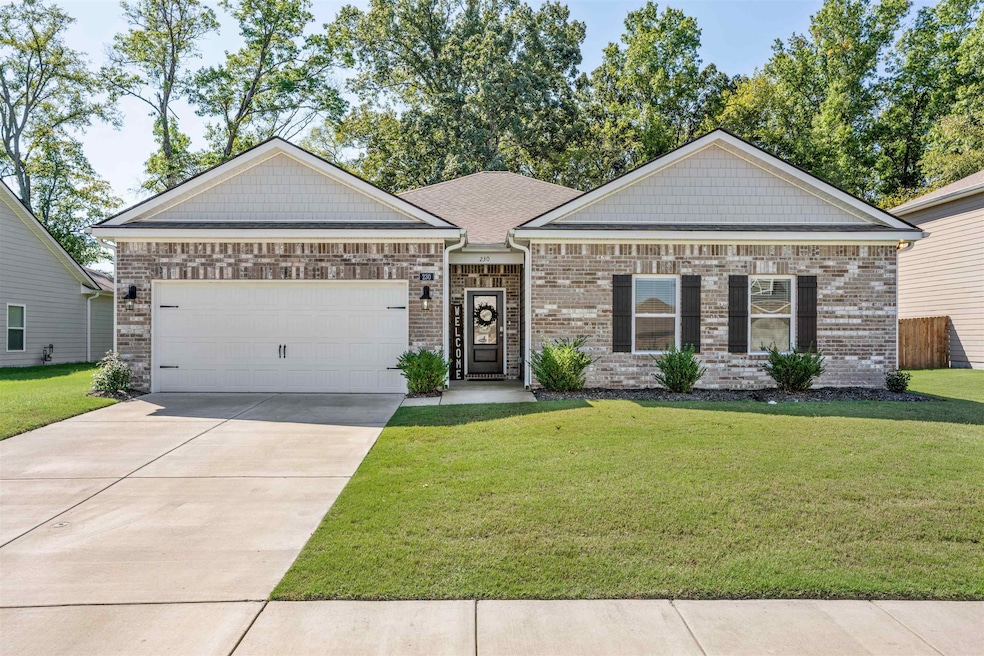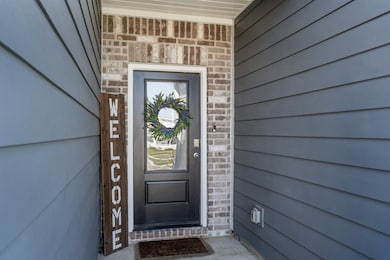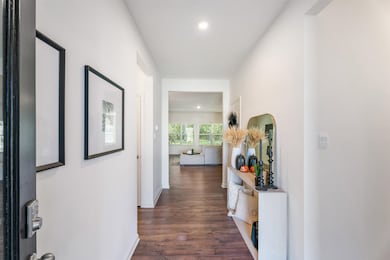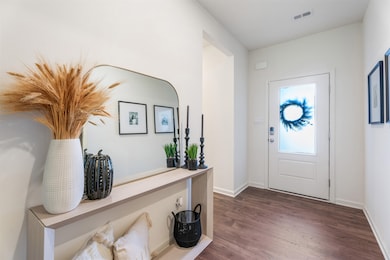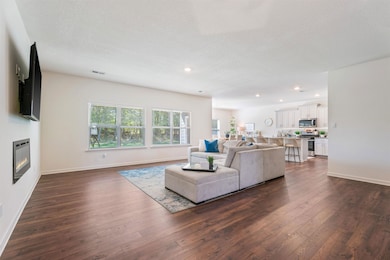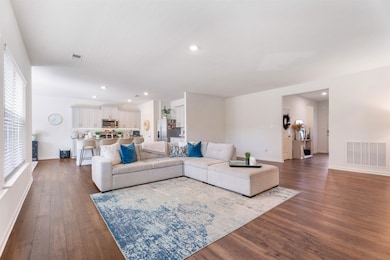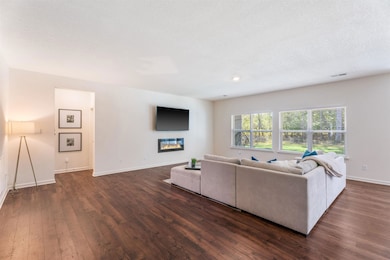230 Driftwood Loop Oakland, TN 38060
Estimated payment $2,164/month
Total Views
9,953
4
Beds
2
Baths
2,200-2,399
Sq Ft
$142
Price per Sq Ft
Highlights
- Traditional Architecture
- Covered Patio or Porch
- Walk-In Closet
- Great Room
- Eat-In Kitchen
- Kitchen Island
About This Home
Welcome Home to this charming 4 bedroom 2 bath home in the Village Park subdivision featuring a beautiful open concept making this home perfect for entertaining. The spacious bedrooms offer plenty of natural light and comfort. Enjoy the outdoor area that features a covered porch to relax & enjoy the wooded area in the backyard. This home combines modern living with a cozy charm. Located just minutes from Kroger and all the great amenities Oakland has to offer! MOTIVATED SELLER!!
Home Details
Home Type
- Single Family
Year Built
- Built in 2022
HOA Fees
- $29 Monthly HOA Fees
Home Design
- Traditional Architecture
- Vinyl Siding
Interior Spaces
- 2,200-2,399 Sq Ft Home
- 2,276 Sq Ft Home
- 1-Story Property
- Smooth Ceilings
- Great Room
- Washer and Dryer Hookup
Kitchen
- Eat-In Kitchen
- Breakfast Bar
- Kitchen Island
Flooring
- Partially Carpeted
- Laminate
Bedrooms and Bathrooms
- 4 Main Level Bedrooms
- Walk-In Closet
- 2 Full Bathrooms
Parking
- 2 Car Garage
- Front Facing Garage
- Garage Door Opener
- Driveway
Additional Features
- Covered Patio or Porch
- Few Trees
- Central Heating and Cooling System
Community Details
- Village Park Subdivision
- Mandatory home owners association
Map
Create a Home Valuation Report for This Property
The Home Valuation Report is an in-depth analysis detailing your home's value as well as a comparison with similar homes in the area
Home Values in the Area
Average Home Value in this Area
Tax History
| Year | Tax Paid | Tax Assessment Tax Assessment Total Assessment is a certain percentage of the fair market value that is determined by local assessors to be the total taxable value of land and additions on the property. | Land | Improvement |
|---|---|---|---|---|
| 2024 | -- | $68,800 | $11,250 | $57,550 |
Source: Public Records
Property History
| Date | Event | Price | List to Sale | Price per Sq Ft |
|---|---|---|---|---|
| 10/28/2025 10/28/25 | Price Changed | $339,900 | -2.6% | $155 / Sq Ft |
| 05/15/2025 05/15/25 | For Sale | $349,000 | -- | $159 / Sq Ft |
Source: Memphis Area Association of REALTORS®
Purchase History
| Date | Type | Sale Price | Title Company |
|---|---|---|---|
| Special Warranty Deed | $355,990 | Ark Title Group |
Source: Public Records
Source: Memphis Area Association of REALTORS®
MLS Number: 10196779
APN: 081L-D-034.00
Nearby Homes
- 35 Witherspoon Dr
- 305 Driftwood Loop
- 100 Pine Valley Dr
- 160 Aberdeen Dr
- 315 Wirt Rd
- Carlisle Plan at Fairway Vilage - Fairway Village
- Presley II Plan at Fairway Vilage - Fairway Village
- Ballard II Plan at Fairway Vilage - Fairway Village
- Asher Plan at Fairway Vilage - Fairway Village
- Newport Plan at Fairway Vilage - Fairway Village
- Belmont Plan at Fairway Vilage - Fairway Village
- Carson Plan at Fairway Vilage - Fairway Village
- 65 Birkdale Dr
- 65 Bentgrass Cove
- 60 Laurel Glen Dr
- 445 Windemere Loop
- 90 Laurel Glen Dr
- 12.79 AC Wirt Rd
- 40 Laurel Wood Ln
- 15 Charter Cove
- 90 Fairway Hills Dr
- 275 Kipling Dr
- 155 Misty Ridge Loop
- 250 Valleyview Ln
- 50 Arrowwood Trail
- 105 Norma Carol Cove
- 180 Pine Ridge Ln
- 180 Garden View Dr
- 60 High St
- 40 Umble St
- 70 High St
- 35 Mulberry Cove
- 50 Blue St
- 350 Maple St
- 330 Maple St
- 335 Maple St
- 300 Maple St
- 320 Terry Rd
- 135 Clear Spring Cir
- 115 Winding Creek Dr
