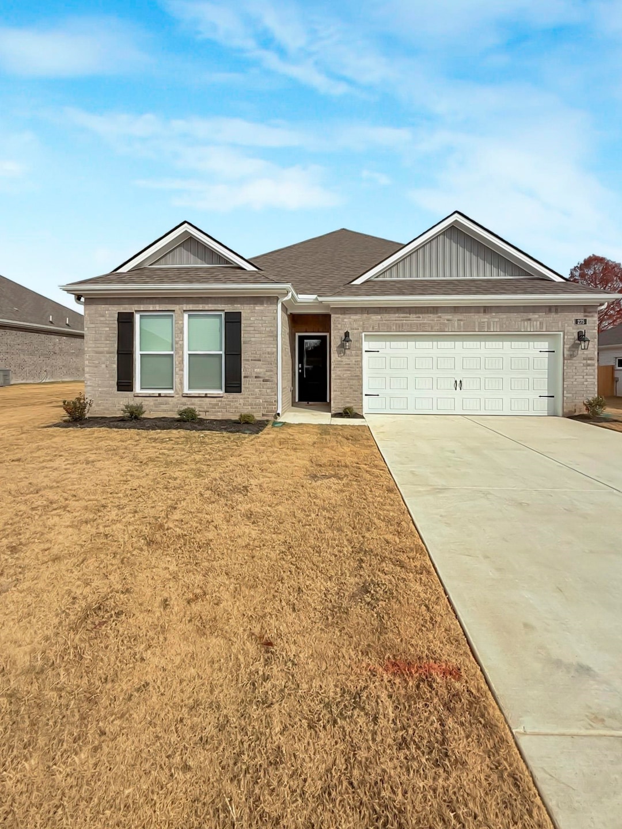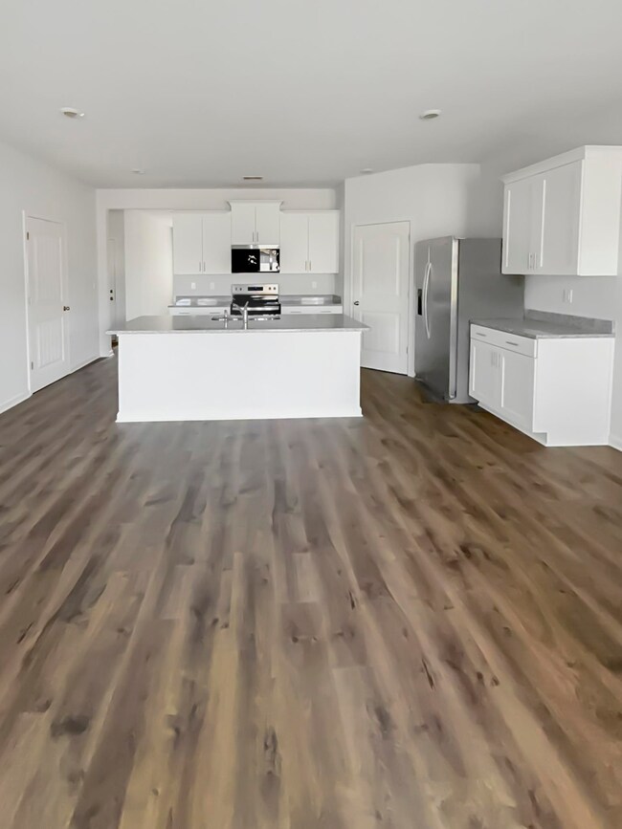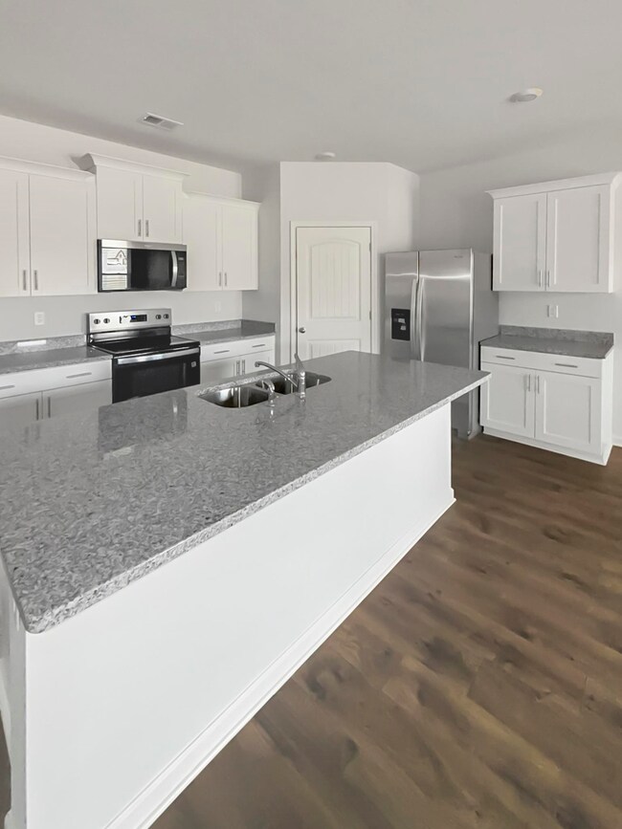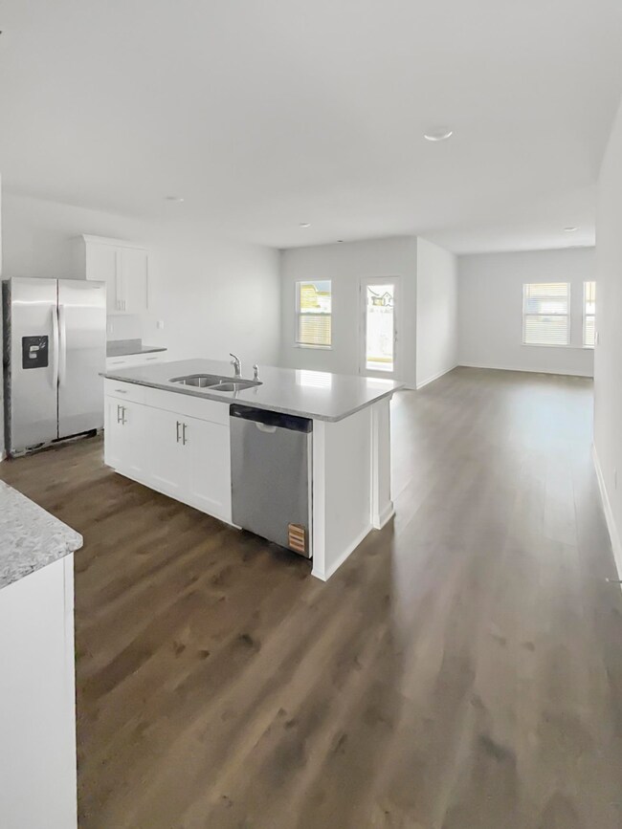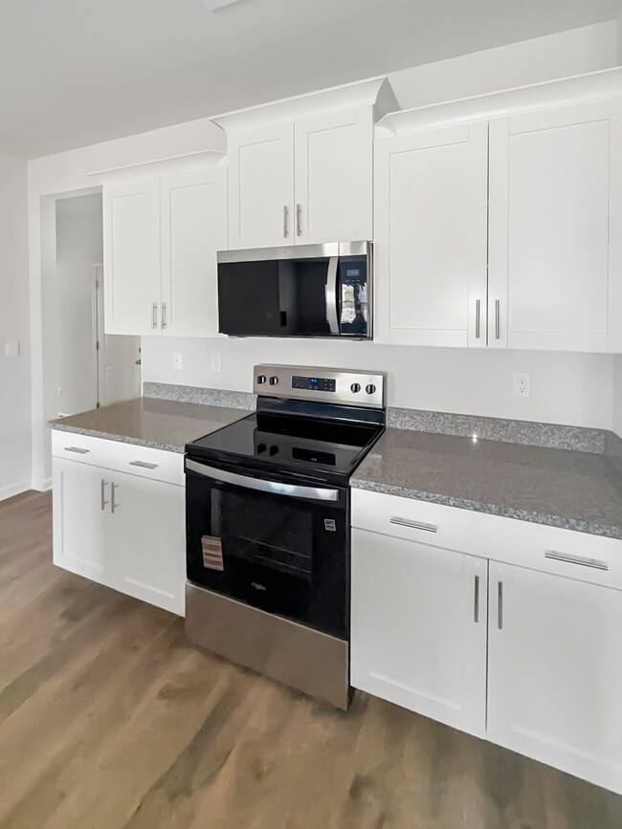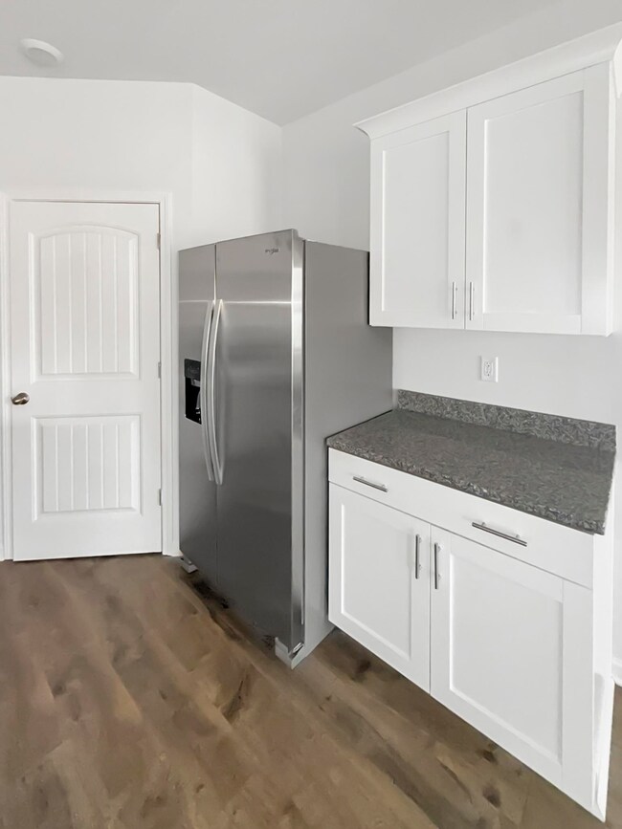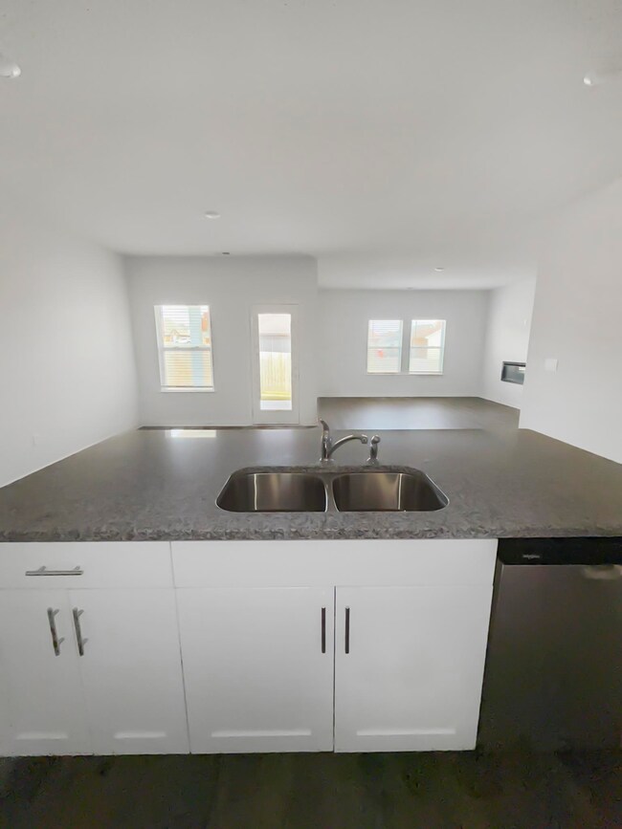275 Kipling Dr Oakland, TN 38060
Highlights
- Wooded Lot
- Some Wood Windows
- Double Vanity
- Walk-In Pantry
- Eat-In Kitchen
- Laundry Room
About This Home
Welcome to your dream home at 275 Kipling Drive in Oakland! This BRAND NEW home features 4 bedrooms and 2 bathrooms. The appealing one-story home features many contemporary features, an open-concept design, and 9 ceilings, enhancing the home's wonderful feel. The kitchen includes a large island perfect for bar-style eating or entertaining, a walk-in pantry, and plenty of cabinets and counter space. The dining room and living room both overlook the covered porch, which is a great area for relaxing evening. The main bedroom has size and features a privacy bath suite with double vanity, a big walk-in closet, and shower and linen closet * ITEMS WITH APPLICATION * (1) Proof of Income (2) Copy of Social Security card (3) Copy of State Issued ID or Driver’s License (4) Copy of the latest utility bill in the applicant’s name (5) $39.99 Application Fee per application (6) Renters Insurance Policy Required. Contact us today for more information
Home Details
Home Type
- Single Family
Year Built
- Built in 2025
Lot Details
- 8,276 Sq Ft Lot
- Level Lot
- Wooded Lot
Home Design
- Slab Foundation
- Composition Shingle Roof
- Pier And Beam
Interior Spaces
- 1,819 Sq Ft Home
- 1-Story Property
- Ceiling Fan
- Factory Built Fireplace
- Fireplace Features Blower Fan
- Some Wood Windows
- Double Pane Windows
- Aluminum Window Frames
- Living Room with Fireplace
- Combination Dining and Living Room
- Laundry Room
Kitchen
- Eat-In Kitchen
- Walk-In Pantry
- Self-Cleaning Oven
- Kitchen Island
Flooring
- Partially Carpeted
- Laminate
Bedrooms and Bathrooms
- 4 Main Level Bedrooms
- 2 Full Bathrooms
- Double Vanity
- Bathtub With Separate Shower Stall
Parking
- 2 Car Garage
- Front Facing Garage
- Driveway
Utilities
- Central Heating and Cooling System
- 220 Volts
- Cable TV Available
Community Details
Overview
- Village Park Subdivision
- Mandatory Home Owners Association
Pet Policy
- No Pets Allowed
Map
Source: Memphis Area Association of REALTORS®
MLS Number: 10210283
- 245 Kipling Dr
- 15 Charter Cove
- 210 Highland Park Dr
- 255 Highland Park Cove
- 445 Windemere Loop
- 200 White Pine Place
- 5 Northern Leaf Dr
- Lacombe Plan at Village Park
- Kenner Plan at Village Park
- 25 Kipling Dr
- Bristol Plan at Village Park
- Cameron Plan at Village Park
- 210 Kipling Dr
- 230 Kipling Dr
- 240 Kipling Dr Unit 171
- 35 Witherspoon Dr
- 12.79 AC Wirt Rd
- 230 Driftwood Loop
- 65 Bentgrass Cove
- 305 Driftwood Loop
- 90 Fairway Hills Dr
- 155 Misty Ridge Loop
- 250 Valleyview Ln
- 50 Arrowwood Trail
- 105 Norma Carol Cove
- 35 Mulberry Cove
- 180 Pine Ridge Ln
- 180 Garden View Dr
- 320 Terry Rd
- 60 High St
- 70 High St
- 40 Umble St
- 50 Blue St
- 350 Maple St
- 330 Maple St
- 335 Maple St
- 300 Maple St
- 135 Clear Spring Cir
- 85 Caitlyn Geneva Cove
- 115 Winding Creek Dr
