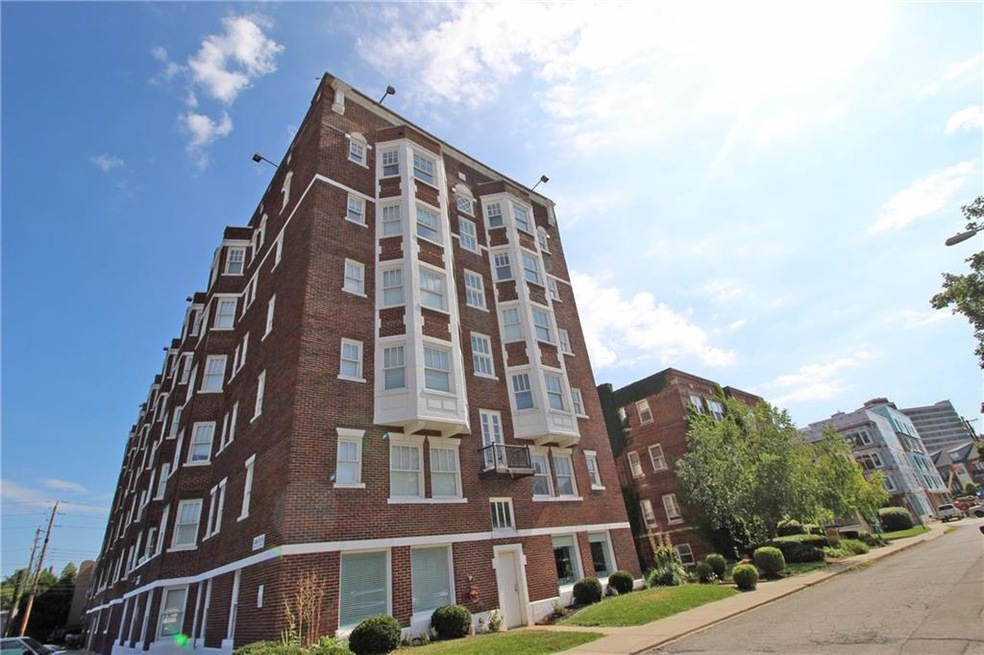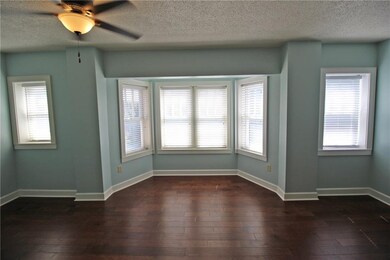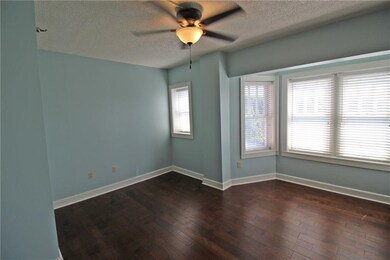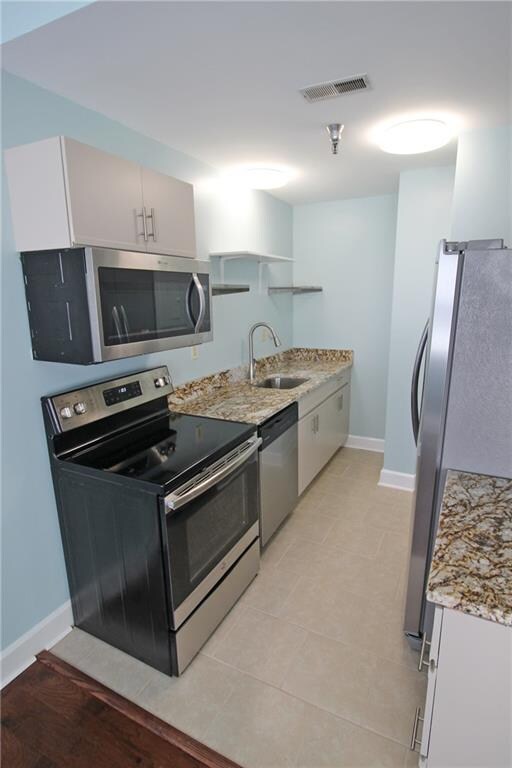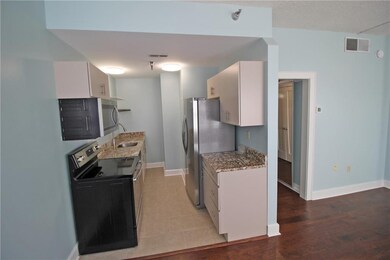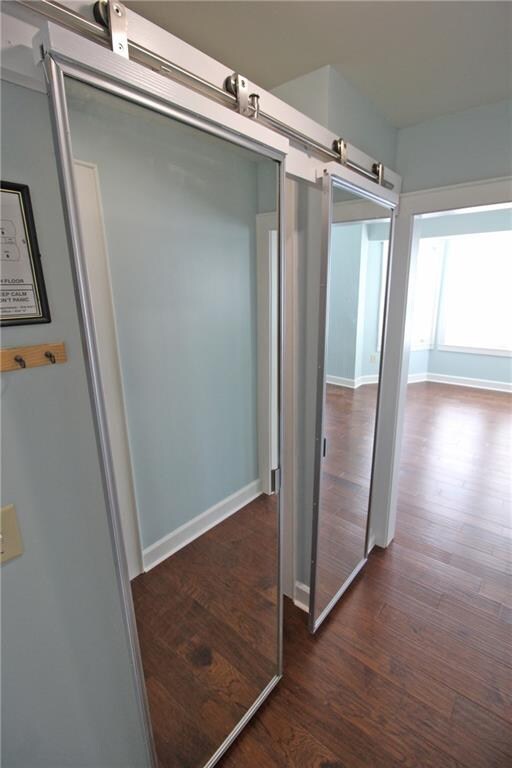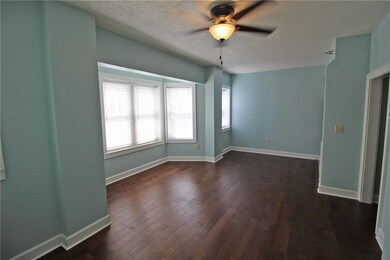
Highlights
- Wood Frame Window
- 1-Story Property
- Combination Dining and Living Room
- Woodwork
- Forced Air Heating and Cooling System
About This Home
As of April 2025WOW!!! A condo Downtown at this price will not last long. This unit has been completely updated with everything you are looking for and more. Fresh paint throughout, hardwood floors, NEW HVAC, and all new stainless Steal appliances. This unit has a great bay window that lets in a ton of natural light. Located steps from Mass ave and everything Downtown has to offer.
Last Buyer's Agent
Seth Patton
Luxcity Realty
Property Details
Home Type
- Condominium
Est. Annual Taxes
- $1,748
Year Built
- Built in 1907
Home Design
- Brick Foundation
- Block Foundation
- Aluminum Siding
Interior Spaces
- 454 Sq Ft Home
- 1-Story Property
- Woodwork
- Wood Frame Window
- Combination Dining and Living Room
Kitchen
- Electric Oven
- Built-In Microwave
- Dishwasher
Bedrooms and Bathrooms
- 1 Bedroom
- 1 Full Bathroom
Home Security
Utilities
- Forced Air Heating and Cooling System
- Gas Water Heater
Listing and Financial Details
- Assessor Parcel Number 491101223168000101
Community Details
Overview
- Association fees include home owners, common cooling, common heat, insurance, lawncare, ground maintenance, maintenance structure, maintenance
- Mid-Rise Condominium
- Renaissance Tower Subdivision
Security
- Fire and Smoke Detector
Ownership History
Purchase Details
Home Financials for this Owner
Home Financials are based on the most recent Mortgage that was taken out on this home.Purchase Details
Purchase Details
Home Financials for this Owner
Home Financials are based on the most recent Mortgage that was taken out on this home.Map
About This Building
Similar Homes in Indianapolis, IN
Home Values in the Area
Average Home Value in this Area
Purchase History
| Date | Type | Sale Price | Title Company |
|---|---|---|---|
| Warranty Deed | -- | Enterprise Title | |
| Interfamily Deed Transfer | -- | None Available | |
| Warranty Deed | $100,000 | First American Title Insurance |
Mortgage History
| Date | Status | Loan Amount | Loan Type |
|---|---|---|---|
| Previous Owner | $92,800 | New Conventional |
Property History
| Date | Event | Price | Change | Sq Ft Price |
|---|---|---|---|---|
| 04/07/2025 04/07/25 | Sold | $131,500 | -2.6% | $290 / Sq Ft |
| 03/01/2025 03/01/25 | Pending | -- | -- | -- |
| 10/16/2024 10/16/24 | For Sale | $135,000 | +35.0% | $297 / Sq Ft |
| 09/11/2019 09/11/19 | Sold | $100,000 | -9.0% | $220 / Sq Ft |
| 08/29/2019 08/29/19 | Pending | -- | -- | -- |
| 08/15/2019 08/15/19 | For Sale | $109,900 | 0.0% | $242 / Sq Ft |
| 07/17/2019 07/17/19 | Pending | -- | -- | -- |
| 07/11/2019 07/11/19 | For Sale | $109,900 | -- | $242 / Sq Ft |
Tax History
| Year | Tax Paid | Tax Assessment Tax Assessment Total Assessment is a certain percentage of the fair market value that is determined by local assessors to be the total taxable value of land and additions on the property. | Land | Improvement |
|---|---|---|---|---|
| 2024 | $865 | $97,900 | $11,700 | $86,200 |
| 2023 | $865 | $97,900 | $11,700 | $86,200 |
| 2022 | $984 | $93,900 | $11,700 | $82,200 |
| 2021 | $895 | $89,700 | $11,700 | $78,000 |
| 2020 | $890 | $89,700 | $11,700 | $78,000 |
| 2019 | $800 | $84,300 | $11,700 | $72,600 |
| 2018 | $1,796 | $73,400 | $11,700 | $61,700 |
| 2017 | $1,584 | $72,400 | $11,700 | $60,700 |
| 2016 | $1,393 | $64,800 | $11,700 | $53,100 |
| 2014 | $426 | $19,700 | $11,700 | $8,000 |
| 2013 | $633 | $18,100 | $11,700 | $6,400 |
Source: MIBOR Broker Listing Cooperative®
MLS Number: MBR21653716
APN: 49-11-01-223-168.000-101
- 233 E Saint Joseph St Unit 3H
- 233 E Saint Joseph St Unit 3E
- 230 E 9th St Unit 401
- 230 E 9th St Unit 502
- 230 E 9th St Unit 405
- 230 E 9th St Unit 506
- 230 E 9th St Unit 108
- 1003 N Alabama St
- 325 E 10th St
- 235 E 11th St
- 1040 N Alabama St
- 354 E Arch St
- 346 E St Clair St E
- 970 Fort Wayne Ave Unit 301
- 108 E Saint Clair St Unit E
- 108 E St Clair St Unit B
- 801 N Pennsylvania St Unit D
- 456 E Arch St
- 1019 Central Ave
- 855 N East St Unit 302-B
