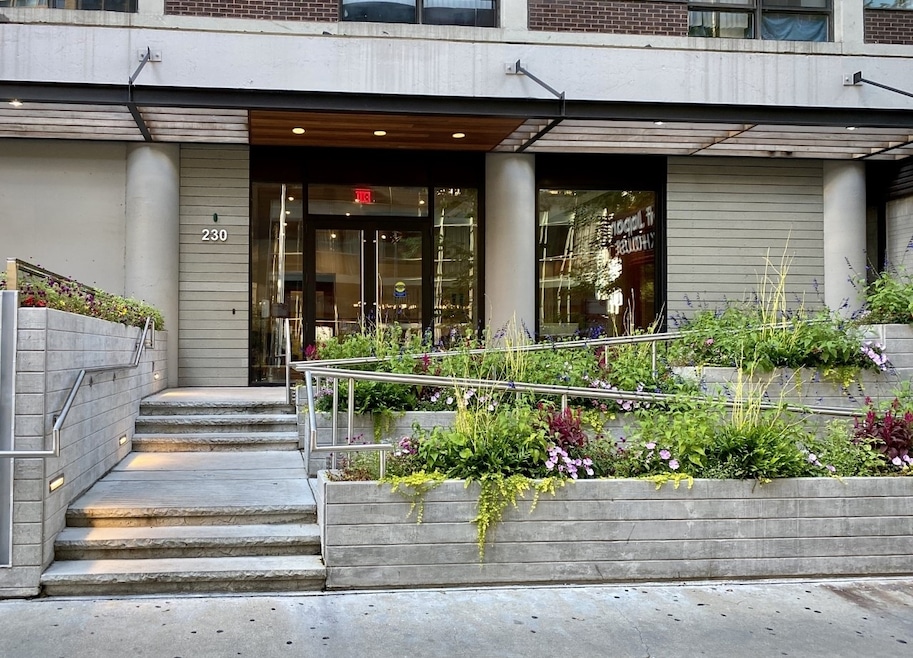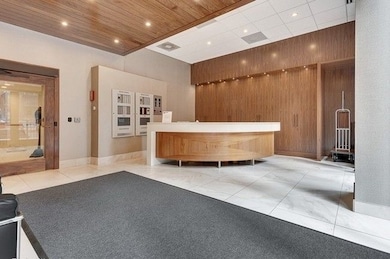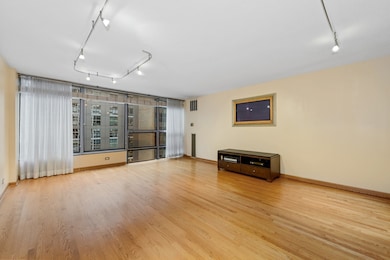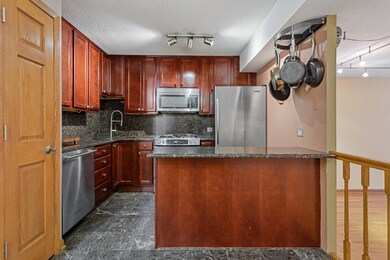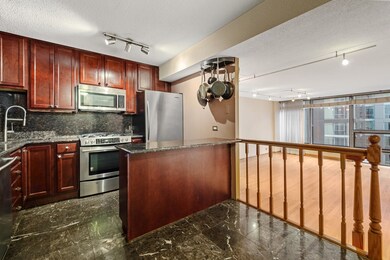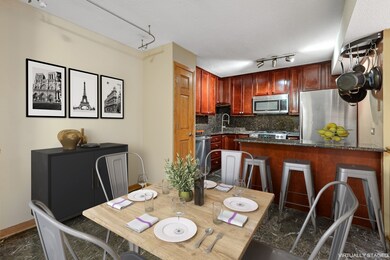
Estimated payment $2,275/month
Highlights
- Doorman
- Marble Flooring
- Granite Countertops
- Fitness Center
- End Unit
- Community Pool
About This Home
Step into this beautifully remodeled sunny, south-facing one bedroom with REAL thick oak hardwood floors and doors throughout and be pleasantly surprised by its spaciousness. The large sunken Living Room, with insulating double pane floor-to-ceiling windows, provides a city sanctuary in the heart of the highly desirable Streeterville neighborhood. Clever swivel TV nook allows for viewing in both living room and bedroom. The stunning kitchen with marble floor, granite counters and Jenn-Air stainless steel appliances with gas/convection cooking is perfect for the chef in you and opens to the breakfast bar and dining area large enough for a small table and chairs. The large bedroom suite with its large walk-in closet, with option to install a washer/dryer, offers floor to ceiling windows allowing for plentiful light. Full amenity building includes renovated front entrance, new lobby, 24-hr door staff, rooftop outdoor pool, sundeck, exercise room and entertainment area. Clean, bright on-site laundry accommodates large loads. Additional storage cage and clean, organized bike room. Conveniently located to Navy Pier, Mag Mile, Northwestern Hospital, Northwestern Medical and Law School, two blocks to the lake front beach and trail, and steps to plenty of shopping, entertainment and dining options. Parking options in the building and area.
Last Listed By
Berkshire Hathaway HomeServices Chicago License #475106157 Listed on: 03/19/2025

Property Details
Home Type
- Condominium
Est. Annual Taxes
- $3,924
Year Built
- Built in 1969 | Remodeled in 2018
Lot Details
- End Unit
HOA Fees
- $831 Monthly HOA Fees
Interior Spaces
- 875 Sq Ft Home
- Built-In Features
- Blinds
- Family Room
- Living Room
- Formal Dining Room
- Laundry Room
Kitchen
- Range
- Microwave
- Dishwasher
- Stainless Steel Appliances
- Granite Countertops
Flooring
- Wood
- Marble
Bedrooms and Bathrooms
- 1 Bedroom
- 1 Potential Bedroom
- Walk-In Closet
- 1 Full Bathroom
Home Security
Utilities
- Forced Air Heating and Cooling System
- 100 Amp Service
- Lake Michigan Water
Community Details
Overview
- Association fees include heat, air conditioning, water, gas, insurance, doorman, tv/cable, exercise facilities, pool, exterior maintenance, scavenger, snow removal, internet
- 144 Units
- Bryan Association, Phone Number (312) 335-5661
- Property managed by First Residential Services
- 28-Story Property
Amenities
- Doorman
- Sundeck
- Party Room
- Coin Laundry
- Elevator
- Package Room
- Community Storage Space
Recreation
- Bike Trail
Pet Policy
- Pets up to 25 lbs
- Limit on the number of pets
- Pet Size Limit
- Dogs and Cats Allowed
Security
- Resident Manager or Management On Site
- Storm Screens
Map
About This Building
Home Values in the Area
Average Home Value in this Area
Tax History
| Year | Tax Paid | Tax Assessment Tax Assessment Total Assessment is a certain percentage of the fair market value that is determined by local assessors to be the total taxable value of land and additions on the property. | Land | Improvement |
|---|---|---|---|---|
| 2024 | $3,825 | $19,877 | $1,606 | $18,271 |
| 2023 | $3,825 | $18,600 | $1,312 | $17,288 |
| 2022 | $3,825 | $18,600 | $1,312 | $17,288 |
| 2021 | $3,740 | $18,598 | $1,311 | $17,287 |
| 2020 | $3,899 | $17,501 | $998 | $16,503 |
| 2019 | $3,818 | $19,001 | $998 | $18,003 |
| 2018 | $3,753 | $19,001 | $998 | $18,003 |
| 2017 | $3,563 | $16,549 | $850 | $15,699 |
| 2016 | $3,315 | $16,549 | $850 | $15,699 |
| 2015 | $3,033 | $16,549 | $850 | $15,699 |
| 2014 | $2,852 | $15,372 | $665 | $14,707 |
| 2013 | $2,796 | $15,372 | $665 | $14,707 |
Property History
| Date | Event | Price | Change | Sq Ft Price |
|---|---|---|---|---|
| 03/28/2025 03/28/25 | Pending | -- | -- | -- |
| 03/19/2025 03/19/25 | For Sale | $199,000 | 0.0% | $227 / Sq Ft |
| 04/29/2024 04/29/24 | Rented | $2,000 | 0.0% | -- |
| 04/13/2024 04/13/24 | Off Market | $2,000 | -- | -- |
| 04/08/2024 04/08/24 | For Rent | $2,000 | 0.0% | -- |
| 04/02/2024 04/02/24 | Off Market | $2,000 | -- | -- |
| 03/31/2024 03/31/24 | For Rent | $2,000 | +17.6% | -- |
| 03/28/2023 03/28/23 | Rented | $1,700 | 0.0% | -- |
| 03/21/2023 03/21/23 | Under Contract | -- | -- | -- |
| 03/21/2023 03/21/23 | For Rent | $1,700 | 0.0% | -- |
| 03/21/2023 03/21/23 | Off Market | $1,700 | -- | -- |
| 03/19/2023 03/19/23 | For Rent | $1,700 | 0.0% | -- |
| 03/19/2023 03/19/23 | Off Market | $1,700 | -- | -- |
| 03/17/2023 03/17/23 | For Rent | $1,700 | +30.8% | -- |
| 12/06/2020 12/06/20 | Rented | $1,300 | 0.0% | -- |
| 12/06/2020 12/06/20 | Under Contract | -- | -- | -- |
| 11/24/2020 11/24/20 | Price Changed | $1,300 | -14.8% | $1 / Sq Ft |
| 10/19/2020 10/19/20 | Price Changed | $1,525 | -1.6% | $2 / Sq Ft |
| 10/07/2020 10/07/20 | For Rent | $1,550 | -- | -- |
Purchase History
| Date | Type | Sale Price | Title Company |
|---|---|---|---|
| Interfamily Deed Transfer | -- | Attorney | |
| Warranty Deed | $193,000 | Cti | |
| Warranty Deed | $181,500 | First American Title | |
| Warranty Deed | $112,000 | -- | |
| Trustee Deed | $85,000 | -- |
Mortgage History
| Date | Status | Loan Amount | Loan Type |
|---|---|---|---|
| Closed | $96,500 | Fannie Mae Freddie Mac | |
| Previous Owner | $145,200 | Purchase Money Mortgage | |
| Previous Owner | $135,000 | Unknown | |
| Previous Owner | $132,100 | Unknown | |
| Previous Owner | $114,700 | Unknown | |
| Previous Owner | $10,000 | Stand Alone Second | |
| Previous Owner | $109,507 | FHA | |
| Previous Owner | $109,450 | FHA | |
| Previous Owner | $80,600 | No Value Available | |
| Closed | $36,300 | No Value Available |
Similar Homes in Chicago, IL
Source: Midwest Real Estate Data (MRED)
MLS Number: 12315921
APN: 17-10-203-028-1057
- 230 E Ontario St Unit 1606
- 230 E Ontario St Unit 1304
- 230 E Ontario St Unit 705
- 230 E Ontario St Unit 2201
- 230 E Ontario St Unit 805
- 233 E Erie St Unit 2003
- 233 E Erie St Unit 2500
- 600 N Fairbanks Ct Unit 2503
- 600 N Fairbanks Ct Unit 3306
- 600 N Fairbanks Ct Unit 3501
- 600 N Fairbanks Ct Unit 1306
- 600 N Fairbanks Ct Unit 3610
- 211 E Ohio St Unit 1417
- 211 E Ohio St Unit 1806
- 211 E Ohio St Unit 2405
- 211 E Ohio St Unit 301
- 211 E Ohio St Unit 2017
- 211 E Ohio St Unit 1013
- 211 E Ohio St Unit 610
- 211 E Ohio St Unit 809
