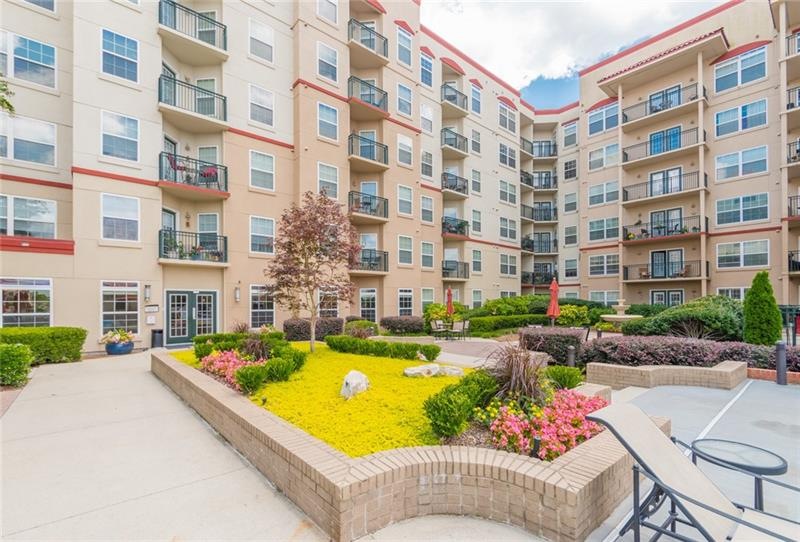For luxury and convenience right in the heart of Decatur, it doesn’t get better than this 1-bedroom, 1 bath condo in the exclusive 6-story Decatur Renaissance. Exclusive condominium perks include a swimming pool, yoga and fitness center, a courtyard with centerpiece sculpture, conference center, media room, club room, and assigned private parking spaces. Inside, you’ll find a comfortable space with quality touches throughout. There are hardwood floors in the living room, and the kitchen features granite countertops, a breakfast bar, stainless steel appliances, and separate laundry area. The bedroom boasts comfortable new carpeting, a lovely picture window, a private balcony, large walk-in closet with built-in shelving, and private entry to the bath. And outside the Renaissance’s front doors you’ll find yourself in the heart of downtown Decatur, with an endless list of amenities, including access to City Schools of Decatur for children. Restaurants, retail shopping, parks, gardens, playgrounds, tennis courts, Decatur’s main library, grocery shopping, and a MARTA stop are all within a block or two.

