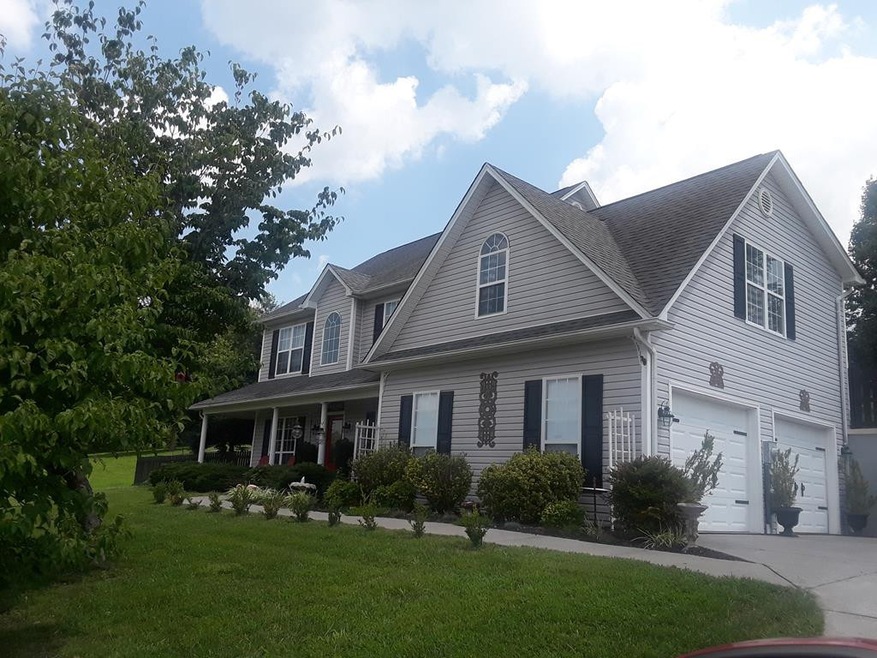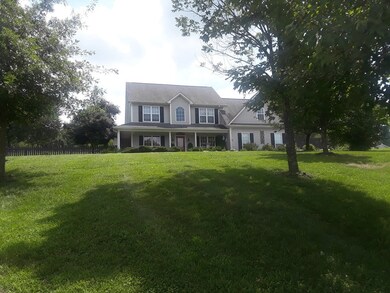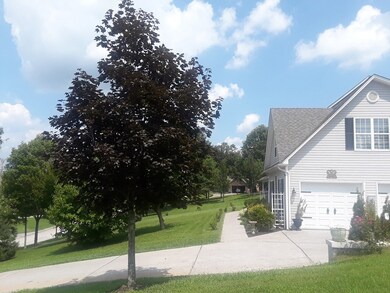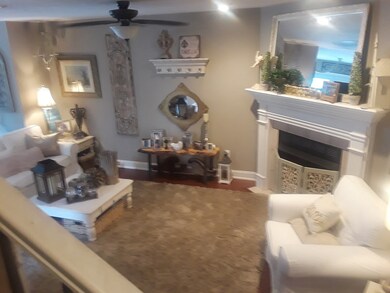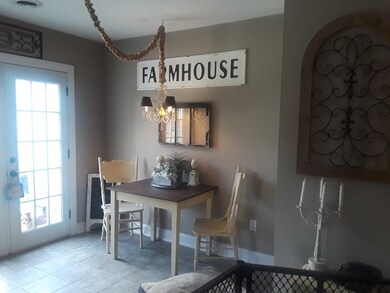
230 Fieldcrest Dr Jefferson City, TN 37760
Highlights
- Private Pool
- Bonus Room
- Den
- 2-Story Property
- No HOA
- Formal Dining Room
About This Home
As of April 2021Awesome Location! Updated two story-home with 4 bedrooms and 2 1/2 baths. High speed internet available and nice 2018 fiberglass salt water inground pool with heater and water features! Main-level office, gas fireplace. Updated main-level heat/air unit. SS Appliances Dining room, open patio, huge bonus room with pool access and fenced yard area. location, location, location.
Last Agent to Sell the Property
RE/MAX Between the Lakes, Inc. License #297693 Listed on: 02/02/2021

Home Details
Home Type
- Single Family
Est. Annual Taxes
- $639
Year Built
- Built in 1998
Lot Details
- 0.56 Acre Lot
- Property fronts a county road
Parking
- 2 Car Attached Garage
- Garage Door Opener
Home Design
- 2-Story Property
- Slab Foundation
- Composition Roof
- Vinyl Siding
Interior Spaces
- 2,426 Sq Ft Home
- Ceiling Fan
- Gas Log Fireplace
- Living Room
- Formal Dining Room
- Den
- Bonus Room
- Attic Access Panel
- Washer and Electric Dryer Hookup
Kitchen
- Electric Range
- Microwave
- Dishwasher
Bedrooms and Bathrooms
- 4 Bedrooms
- Primary bedroom located on second floor
- Walk-In Closet
- Soaking Tub
Outdoor Features
- Private Pool
- Patio
Utilities
- Forced Air Heating and Cooling System
- Heating System Uses Natural Gas
- Heat Pump System
Community Details
- No Home Owners Association
- Buena Vista Est Subdivision
Listing and Financial Details
- Tax Lot 3
Ownership History
Purchase Details
Home Financials for this Owner
Home Financials are based on the most recent Mortgage that was taken out on this home.Purchase Details
Home Financials for this Owner
Home Financials are based on the most recent Mortgage that was taken out on this home.Purchase Details
Home Financials for this Owner
Home Financials are based on the most recent Mortgage that was taken out on this home.Purchase Details
Purchase Details
Home Financials for this Owner
Home Financials are based on the most recent Mortgage that was taken out on this home.Purchase Details
Purchase Details
Similar Homes in the area
Home Values in the Area
Average Home Value in this Area
Purchase History
| Date | Type | Sale Price | Title Company |
|---|---|---|---|
| Warranty Deed | $318,000 | Jefferson Title Inc | |
| Warranty Deed | $188,750 | -- | |
| Special Warranty Deed | $135,000 | -- | |
| Trustee Deed | -- | -- | |
| Deed | $138,840 | -- | |
| Warranty Deed | $184,000 | -- | |
| Deed | $137,600 | -- | |
| Deed | $35,000 | -- |
Mortgage History
| Date | Status | Loan Amount | Loan Type |
|---|---|---|---|
| Open | $254,400 | New Conventional | |
| Previous Owner | $185,330 | FHA | |
| Previous Owner | $108,000 | New Conventional | |
| Previous Owner | $108,000 | New Conventional | |
| Previous Owner | $187,755 | Commercial | |
| Previous Owner | $20,000 | No Value Available | |
| Previous Owner | $96,000 | No Value Available |
Property History
| Date | Event | Price | Change | Sq Ft Price |
|---|---|---|---|---|
| 06/24/2025 06/24/25 | Price Changed | $545,900 | -1.6% | $225 / Sq Ft |
| 06/13/2025 06/13/25 | For Sale | $554,900 | +1.6% | $229 / Sq Ft |
| 05/02/2025 05/02/25 | Price Changed | $545,900 | -0.7% | $225 / Sq Ft |
| 04/14/2025 04/14/25 | For Sale | $549,900 | +72.9% | $227 / Sq Ft |
| 07/14/2021 07/14/21 | Off Market | $318,000 | -- | -- |
| 04/14/2021 04/14/21 | Sold | $318,000 | -2.2% | $131 / Sq Ft |
| 02/02/2021 02/02/21 | For Sale | $325,000 | +72.2% | $134 / Sq Ft |
| 01/30/2017 01/30/17 | Sold | $188,750 | -5.6% | $78 / Sq Ft |
| 12/22/2016 12/22/16 | Pending | -- | -- | -- |
| 12/20/2016 12/20/16 | For Sale | $199,900 | +48.1% | $82 / Sq Ft |
| 08/18/2016 08/18/16 | Sold | $135,000 | -- | $49 / Sq Ft |
Tax History Compared to Growth
Tax History
| Year | Tax Paid | Tax Assessment Tax Assessment Total Assessment is a certain percentage of the fair market value that is determined by local assessors to be the total taxable value of land and additions on the property. | Land | Improvement |
|---|---|---|---|---|
| 2025 | $1,091 | $90,875 | $12,500 | $78,375 |
| 2023 | $1,992 | $56,925 | $0 | $0 |
| 2022 | $1,930 | $56,925 | $7,000 | $49,925 |
| 2021 | $1,930 | $56,925 | $7,000 | $49,925 |
| 2020 | $1,864 | $54,975 | $7,000 | $47,975 |
| 2019 | $1,805 | $53,250 | $7,000 | $46,250 |
| 2018 | $1,716 | $48,350 | $5,750 | $42,600 |
| 2017 | $1,716 | $48,350 | $5,750 | $42,600 |
| 2016 | $1,716 | $48,350 | $5,750 | $42,600 |
| 2015 | $1,692 | $48,350 | $5,750 | $42,600 |
| 2014 | $1,668 | $48,350 | $5,750 | $42,600 |
Agents Affiliated with this Home
-
Joseph Taylor

Seller's Agent in 2025
Joseph Taylor
Taylor Real Estate Firm, LLC
(865) 850-4433
62 Total Sales
-
Joey Bruce

Seller's Agent in 2021
Joey Bruce
RE/MAX
(865) 924-5205
157 Total Sales
-
GRETA CLARK

Seller's Agent in 2017
GRETA CLARK
CASTLE & ASSOCIATES REAL ESTATE
(423) 312-1888
137 Total Sales
-
C
Buyer's Agent in 2017
Corrina Ashe
Tellico Mountain Realty, LLC
-
L
Seller's Agent in 2016
Linda Slone
Lakeway Real Estate Company
-
M
Buyer's Agent in 2016
Mary Johnson
The Professional Group
Map
Source: Great Smoky Mountains Association of REALTORS®
MLS Number: 240364
APN: 024B-B-011.00
- 1373 Clinch View Cir
- 353 Nancy Dr
- 1582 Meadow Spring Dr
- Parcel 086 N Chucky Pike
- 401 Circle H Dr
- 1489 Fate Rankin Rd
- 1479 Fate Rankin Rd
- Lot 3 Circle H Dr
- 410 Circle H Dr
- 418 Circle H Dr
- 1422 Hicks Rd
- 1211 Debrex Dr
- 1202 Deer Ln
- 430 Hilltop Dr
- Lot 2 Fate Rankin Rd
- 213 Newman Cir
- 1003 Battle Ridge
- 1007 Battle Ridge
- 1008 Battle Ridge
- 2103 Creekside Way
