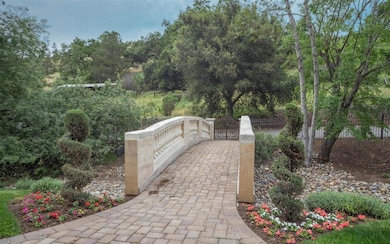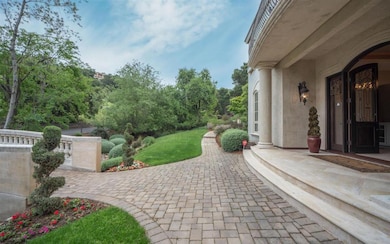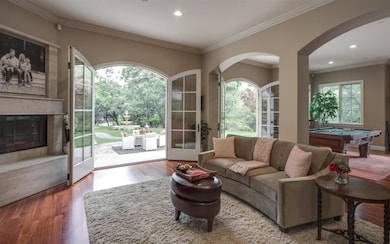
230 Forrester Rd Los Gatos, CA 95032
East Los Gatos NeighborhoodEstimated Value: $5,327,000 - $6,829,000
Highlights
- Wine Cellar
- Solar Power System
- 1.61 Acre Lot
- Blossom Hill Elementary School Rated A
- Lake View
- Craftsman Architecture
About This Home
As of October 2018HUGE PRICE REDUCTION! Gorgeous "Gated" estate in Prestigious Kennedy Estates! Fabulous open architectural design - 1st floor large ensuite guest quarters with private entrance - huge family room with pool table & wet bar & wine fridge - fireplace - Multi French doors open to beautiful exterior grounds - Elegant Formal dining room with wine closet - Gourmet kitchen with a fabulous huge "pantry room" with more storage & computer desk - Mahogany wood floors & natural stone staircase accent the quality finishes throughout - Each bedroom w/French doors to a private balcony/deck. All windows face the gorgeous views of the park like grounds - State of the Art gym recently installed with sauna (Cable machine stays; other equipment is negotiable) - Plans available for pool-gazebo w/sitting area-sport court - TRULY AN EXQUISITE ESTATE & A MUST SEE! Best LG Schools -
Last Agent to Sell the Property
Davey & Associates Real Estate, Inc. License #00614262 Listed on: 04/12/2016
Last Buyer's Agent
RECIP
Out of Area Office License #00000000
Home Details
Home Type
- Single Family
Est. Annual Taxes
- $53,614
Year Built
- Built in 2001
Lot Details
- 1.61 Acre Lot
- Security Fence
- Gated Home
- Fenced Front Yard
- Sprinklers on Timer
- Mostly Level
- Zoning described as R1
Parking
- 3 Car Garage
- Electric Gate
Property Views
- Lake
- Skyline
- Mountain
- Garden
- Park or Greenbelt
Home Design
- Craftsman Architecture
- French Architecture
- Mediterranean Architecture
- Slate Roof
- Concrete Perimeter Foundation
Interior Spaces
- 5,598 Sq Ft Home
- 2-Story Property
- Wet Bar
- Vaulted Ceiling
- Skylights
- 3 Fireplaces
- Fireplace With Gas Starter
- Formal Entry
- Wine Cellar
- Separate Family Room
- Formal Dining Room
- Loft
- Bonus Room
- Alarm System
Kitchen
- Breakfast Area or Nook
- Breakfast Bar
- Built-In Self-Cleaning Oven
- Gas Oven
- Range Hood
- Warming Drawer
- Microwave
- Dishwasher
- Wine Refrigerator
- Kitchen Island
- Granite Countertops
- Disposal
Flooring
- Wood
- Carpet
- Stone
- Tile
Bedrooms and Bathrooms
- 5 Bedrooms
- Walk-In Closet
- Marble Bathroom Countertops
- Granite Bathroom Countertops
- Dual Sinks
- Hydromassage or Jetted Bathtub
- Bathtub with Shower
- Walk-in Shower
Laundry
- Laundry Room
- Laundry Tub
- Gas Dryer Hookup
Eco-Friendly Details
- Solar Power System
Outdoor Features
- Balcony
- Deck
Utilities
- Forced Air Zoned Heating and Cooling System
- Vented Exhaust Fan
- Cable TV Available
Community Details
- Building Fire Escape
Listing and Financial Details
- Assessor Parcel Number 537-22-018
Ownership History
Purchase Details
Purchase Details
Home Financials for this Owner
Home Financials are based on the most recent Mortgage that was taken out on this home.Purchase Details
Purchase Details
Home Financials for this Owner
Home Financials are based on the most recent Mortgage that was taken out on this home.Purchase Details
Purchase Details
Purchase Details
Home Financials for this Owner
Home Financials are based on the most recent Mortgage that was taken out on this home.Purchase Details
Home Financials for this Owner
Home Financials are based on the most recent Mortgage that was taken out on this home.Similar Homes in Los Gatos, CA
Home Values in the Area
Average Home Value in this Area
Purchase History
| Date | Buyer | Sale Price | Title Company |
|---|---|---|---|
| Petros Blessings & Guardian Trust | -- | None Listed On Document | |
| Petros James | $4,241,500 | Chicago Title Co | |
| Stuart Brad W | -- | None Available | |
| Stuart Brad | $4,050,000 | Orange Coast Title Company O | |
| Valenzuela Steve | -- | None Available | |
| Valenzuela Steve | -- | Alliance Title Company | |
| Valenzuela Steve | -- | First American Title Co | |
| Valenzuela Steve | -- | Alliance Title Company |
Mortgage History
| Date | Status | Borrower | Loan Amount |
|---|---|---|---|
| Previous Owner | Petros James | $900,000 | |
| Previous Owner | Petros James | $2,845,000 | |
| Previous Owner | Petros James | $2,968,875 | |
| Previous Owner | Stuart Brad | $3,000,000 | |
| Previous Owner | Valenzuela Steve | $632,600 | |
| Previous Owner | Valenzuela Steve | $661,200 | |
| Previous Owner | Valenzuela Steve | $750,000 | |
| Previous Owner | Valenzuela Siegbert | $199,000 | |
| Previous Owner | Valenzuela Steve | $705,000 | |
| Previous Owner | Valenzuela Steve | $1,300,000 | |
| Previous Owner | Valenzuela Steve | $1,300,000 | |
| Previous Owner | Valenzuela Steve | $1,300,000 | |
| Previous Owner | Valenzuela Steve | $1,200,000 | |
| Previous Owner | Kolling Joseph R | $1,700,000 |
Property History
| Date | Event | Price | Change | Sq Ft Price |
|---|---|---|---|---|
| 10/10/2018 10/10/18 | Sold | $4,241,250 | -2.5% | $758 / Sq Ft |
| 05/26/2017 05/26/17 | Pending | -- | -- | -- |
| 05/04/2017 05/04/17 | Price Changed | $4,350,000 | -3.3% | $777 / Sq Ft |
| 04/08/2017 04/08/17 | For Sale | $4,498,000 | +6.1% | $804 / Sq Ft |
| 01/12/2017 01/12/17 | Off Market | $4,241,250 | -- | -- |
| 01/12/2017 01/12/17 | For Sale | $4,498,000 | 0.0% | $804 / Sq Ft |
| 11/01/2016 11/01/16 | Pending | -- | -- | -- |
| 10/03/2016 10/03/16 | Price Changed | $4,498,000 | -5.3% | $804 / Sq Ft |
| 08/16/2016 08/16/16 | For Sale | $4,750,000 | 0.0% | $849 / Sq Ft |
| 08/16/2016 08/16/16 | Price Changed | $4,750,000 | -5.0% | $849 / Sq Ft |
| 07/19/2016 07/19/16 | Pending | -- | -- | -- |
| 05/10/2016 05/10/16 | Price Changed | $4,998,000 | -3.8% | $893 / Sq Ft |
| 04/12/2016 04/12/16 | For Sale | $5,198,000 | +28.3% | $929 / Sq Ft |
| 06/28/2013 06/28/13 | Sold | $4,050,000 | +1.3% | $699 / Sq Ft |
| 05/31/2013 05/31/13 | Pending | -- | -- | -- |
| 05/24/2013 05/24/13 | For Sale | $3,998,000 | -- | $690 / Sq Ft |
Tax History Compared to Growth
Tax History
| Year | Tax Paid | Tax Assessment Tax Assessment Total Assessment is a certain percentage of the fair market value that is determined by local assessors to be the total taxable value of land and additions on the property. | Land | Improvement |
|---|---|---|---|---|
| 2024 | $53,614 | $4,638,422 | $2,833,909 | $1,804,513 |
| 2023 | $53,614 | $4,547,474 | $2,778,343 | $1,769,131 |
| 2022 | $52,401 | $4,458,309 | $2,723,866 | $1,734,443 |
| 2021 | $51,627 | $4,370,892 | $2,670,457 | $1,700,435 |
| 2020 | $50,743 | $4,326,075 | $2,643,075 | $1,683,000 |
| 2019 | $50,081 | $4,241,250 | $2,591,250 | $1,650,000 |
| 2018 | $52,879 | $4,455,984 | $2,326,861 | $2,129,123 |
| 2017 | $52,755 | $4,368,613 | $2,281,237 | $2,087,376 |
| 2016 | $50,634 | $4,212,955 | $2,236,507 | $1,976,448 |
| 2015 | $50,388 | $4,149,673 | $2,202,913 | $1,946,760 |
| 2014 | $49,674 | $4,068,387 | $2,159,761 | $1,908,626 |
Agents Affiliated with this Home
-
Kate Davey

Seller's Agent in 2018
Kate Davey
Davey & Associates Real Estate, Inc.
(408) 497-5283
49 Total Sales
-
R
Buyer's Agent in 2018
RECIP
Out of Area Office
-
N
Seller's Agent in 2013
Nevis and McCafferty
Compass
Map
Source: MLSListings
MLS Number: ML81579690
APN: 537-22-018
- 205 Wooded View Dr
- 15315 Kennedy Rd
- 107 Kennedy Ct
- 0000 Top of The Hill Rd
- 15640 Shannon Heights Rd
- 17148 Mill Rise Way
- 140 Twin Oaks Dr
- 0 Twin Oaks Dr Unit ML81936703
- 170 Twin Oaks Dr
- 00 Mireval Rd
- 15985 Shannon Rd
- 16420 S Kennedy Rd
- 15715 Gum Tree Ln
- 15965 Shannon Rd
- 16497 S Kennedy Rd
- 125 Drysdale Dr
- 17119 Crescent Dr
- 17435 Phillips Ave
- 16428 Peacock Ln
- 104 Pinta Ct
- 230 Forrester Rd
- 227 Forrester Rd
- 229 Forrester Rd
- 226 Forrester Rd
- 15651 Kennedy Rd
- 225 Forrester Rd
- 222 Forrester Rd
- 233 Forrester Rd
- 221 Forrester Rd
- 0 Kennedy Rd Unit ML81826381
- 0 Kennedy Rd
- 218 Forrester Rd
- 15681 Kennedy Rd
- 217 Forrester Rd
- 237 Forrester Rd
- 214 Forrester Rd
- 16111 Kennedy Rd
- 213 Forrester Rd
- 230 Wooded View Dr
- 15680 Kennedy Rd






