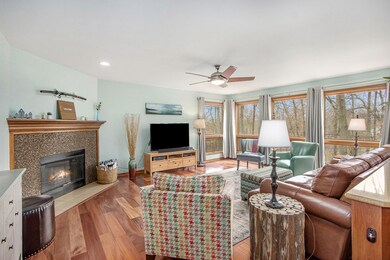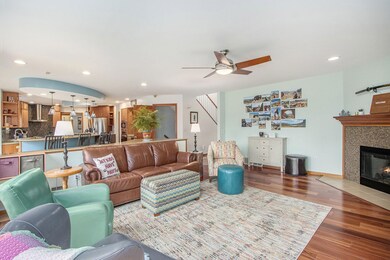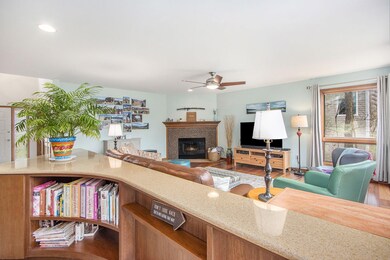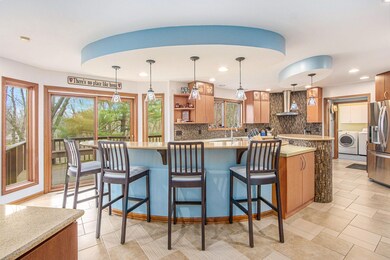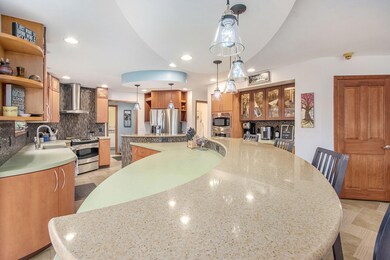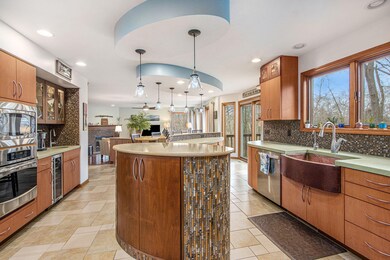
230 Golden Pond Ct Kalamazoo, MI 49009
Highlights
- 1.03 Acre Lot
- Deck
- Traditional Architecture
- Mattawan Later Elementary School Rated A-
- Wooded Lot
- Wood Flooring
About This Home
As of June 2022Located in the Mattawan School District, this spacious home has 4475 sq. ft. of living space! It is on a quiet cul-de-sac and natural setting but close to shopping and the amenities that Kalamazoo has to offer. This two story has high quality upgrades that distinguishes it from others. The kitchen has a curved center island, farm sink, Grabill cabinets, stainless appliances, bar area with second sink and wine fridge. The flow from the kitchen to the living room is seamless. It features curved shelving, hardwood floors, and a fireplace. The main floor includes a formal dining room, office, an updated half bath and laundry. The upper level has a spacious master suite, two large bedrooms, a bonus room and updated family bath. The walkout level has a living area, wet bar, flex room, updated bedroom, full bath and plenty of storage space. Additional features include new light fixtures, newer mechanicals, a large 2.5 car garage and new stylish fence. Schedule your showing today!
Last Agent to Sell the Property
Patrick Bird
Berkshire Hathaway HomeServices MI Listed on: 04/28/2022

Home Details
Home Type
- Single Family
Est. Annual Taxes
- $8,213
Year Built
- Built in 1992
Lot Details
- 1.03 Acre Lot
- Lot Dimensions are 165 x 272.18
- Cul-De-Sac
- Decorative Fence
- Shrub
- Wooded Lot
- Back Yard Fenced
HOA Fees
- $7 Monthly HOA Fees
Parking
- 2 Car Attached Garage
- Garage Door Opener
Home Design
- Traditional Architecture
- Composition Roof
- Wood Siding
Interior Spaces
- 4,475 Sq Ft Home
- 2-Story Property
- Wet Bar
- Ceiling Fan
- Gas Log Fireplace
- Insulated Windows
- Mud Room
- Family Room with Fireplace
- Wood Flooring
Kitchen
- Eat-In Kitchen
- Built-In Electric Oven
- Cooktop
- Microwave
- Dishwasher
- Kitchen Island
- Snack Bar or Counter
- Disposal
Bedrooms and Bathrooms
- 4 Bedrooms
Laundry
- Laundry on main level
- Dryer
- Washer
Basement
- Walk-Out Basement
- Basement Fills Entire Space Under The House
Outdoor Features
- Deck
Utilities
- Forced Air Heating and Cooling System
- Heating System Uses Natural Gas
- Natural Gas Water Heater
- Water Softener is Owned
- Septic System
- High Speed Internet
- Cable TV Available
Ownership History
Purchase Details
Home Financials for this Owner
Home Financials are based on the most recent Mortgage that was taken out on this home.Purchase Details
Home Financials for this Owner
Home Financials are based on the most recent Mortgage that was taken out on this home.Purchase Details
Home Financials for this Owner
Home Financials are based on the most recent Mortgage that was taken out on this home.Similar Homes in Kalamazoo, MI
Home Values in the Area
Average Home Value in this Area
Purchase History
| Date | Type | Sale Price | Title Company |
|---|---|---|---|
| Warranty Deed | $530,000 | Title Resource Agency | |
| Warranty Deed | $340,000 | Metro Advantage Ttl Agcy Llc | |
| Warranty Deed | $320,000 | Chicago Title |
Mortgage History
| Date | Status | Loan Amount | Loan Type |
|---|---|---|---|
| Open | $424,000 | New Conventional | |
| Previous Owner | $306,000 | New Conventional | |
| Previous Owner | $45,000 | Credit Line Revolving | |
| Previous Owner | $248,000 | Unknown | |
| Previous Owner | $256,000 | Unknown | |
| Previous Owner | $32,000 | Credit Line Revolving |
Property History
| Date | Event | Price | Change | Sq Ft Price |
|---|---|---|---|---|
| 06/10/2022 06/10/22 | Sold | $530,000 | -1.7% | $118 / Sq Ft |
| 04/30/2022 04/30/22 | Pending | -- | -- | -- |
| 04/28/2022 04/28/22 | For Sale | $539,000 | +58.5% | $120 / Sq Ft |
| 08/02/2019 08/02/19 | Sold | $340,000 | -17.1% | $76 / Sq Ft |
| 06/28/2019 06/28/19 | Pending | -- | -- | -- |
| 06/16/2019 06/16/19 | For Sale | $410,000 | -- | $92 / Sq Ft |
Tax History Compared to Growth
Tax History
| Year | Tax Paid | Tax Assessment Tax Assessment Total Assessment is a certain percentage of the fair market value that is determined by local assessors to be the total taxable value of land and additions on the property. | Land | Improvement |
|---|---|---|---|---|
| 2025 | $2,581 | $258,100 | $0 | $0 |
| 2024 | $2,581 | $254,500 | $0 | $0 |
| 2023 | $2,461 | $229,200 | $0 | $0 |
| 2022 | $8,574 | $213,000 | $0 | $0 |
| 2021 | $8,213 | $194,500 | $0 | $0 |
| 2020 | $7,914 | $195,400 | $0 | $0 |
| 2019 | $6,904 | $187,500 | $0 | $0 |
| 2018 | $6,743 | $196,100 | $0 | $0 |
| 2017 | $0 | $196,100 | $0 | $0 |
| 2016 | -- | $204,200 | $0 | $0 |
| 2015 | -- | $181,400 | $25,400 | $156,000 |
| 2014 | -- | $181,400 | $0 | $0 |
Agents Affiliated with this Home
-
P
Seller's Agent in 2022
Patrick Bird
Berkshire Hathaway HomeServices MI
-

Buyer's Agent in 2022
Brett Zabavski
Berkshire Hathaway HomeServices MI
(269) 217-1794
21 in this area
235 Total Sales
-
B
Seller's Agent in 2019
Bryan Royal
ERA Reardon Realty
(269) 760-2832
15 in this area
153 Total Sales
-

Seller Co-Listing Agent in 2019
Gloria Royal
ERA Reardon Realty
(269) 377-6106
25 in this area
239 Total Sales
Map
Source: Southwestern Michigan Association of REALTORS®
MLS Number: 22014887
APN: 05-17-385-070
- 630 N 2nd St
- 81 S Skyview Dr
- 9210 W Main St
- 10016 Oshtemo Ct
- 0 N 1st St
- 10145 W Kl Ave
- 8560 Western Woods Dr
- 1890 N 3rd St
- 10575 W Main St Unit 10577
- 952 S 2nd St
- 928 Wickford Dr
- 9580 W L Ave
- 1490 Wickford Dr
- 10850 W J Ave
- 1717 Toscana St
- 22108 W M 43
- 2109 Toscana St
- 37920 22nd St
- 1821 Sienna St
- 1881 Sienna St

