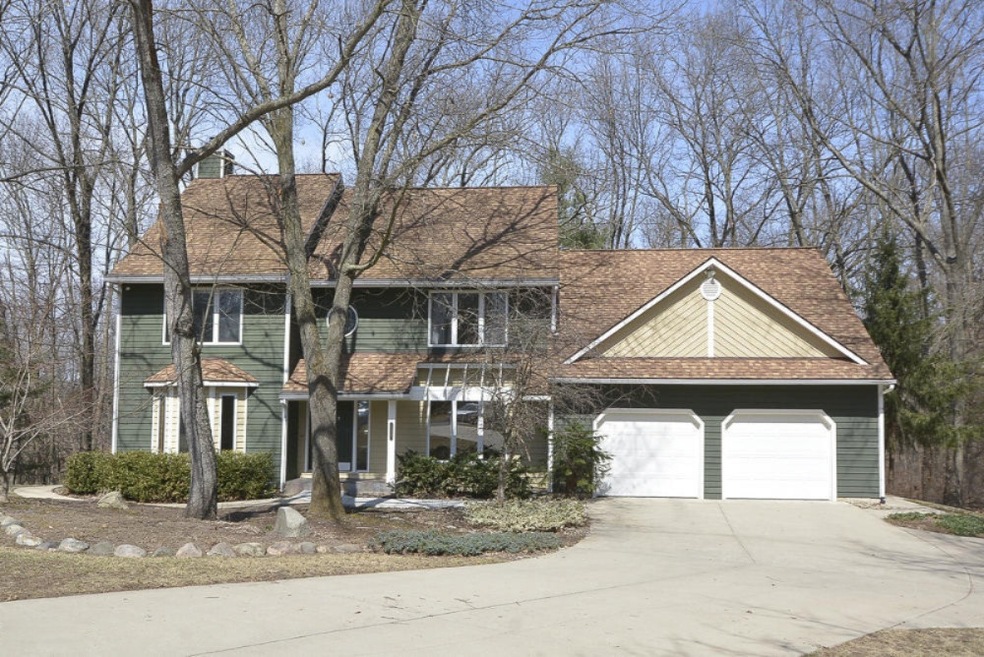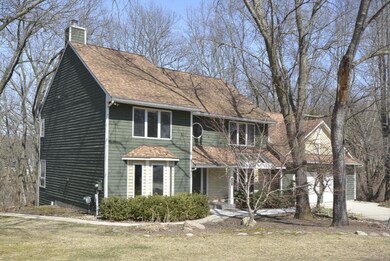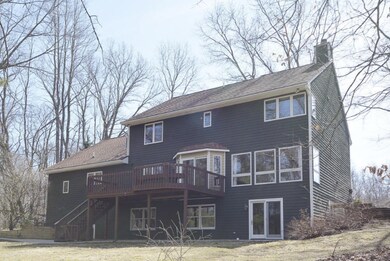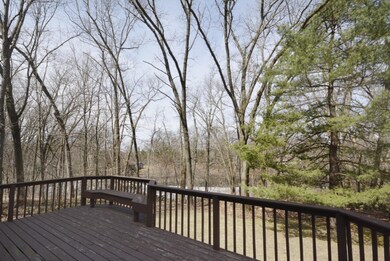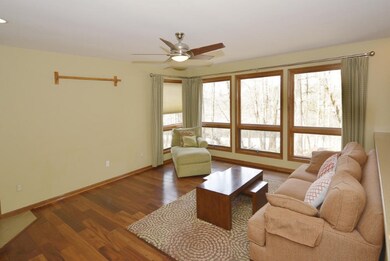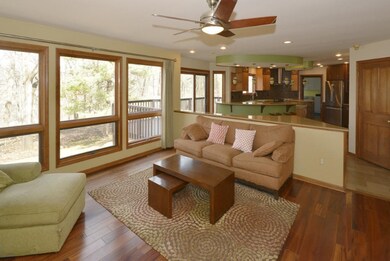
230 Golden Pond Ct Kalamazoo, MI 49009
Highlights
- 1.03 Acre Lot
- Deck
- Wooded Lot
- Mattawan Later Elementary School Rated A-
- Recreation Room
- Traditional Architecture
About This Home
As of June 2022The sunlight flows into the living spaces of this home with gorgeous views of the peaceful, natural setting. Transformed by Pennings and Sons, the home has dramatic details that differentiate it from others. The kitchen has curved center island, copper farm sink, Grabill cabinets, stainless appliances, bar area with second sink and wine cooler. Seamless flow from the kitchen to the living room with curved shelving, hardwood floors, and decorative fireplace. Also on the main floor are formal dining room, office, half bath and laundry. The upper level has spacious master suite, two large bedrooms, bonus room and family bath. The walk-out level is perfect for entertaining with living space, wet bar, office space, full bath and storage. Plus 2.5 car garage, newer mechanicals, 50-year roof.
Last Agent to Sell the Property
ERA Reardon Realty License #6502405923 Listed on: 06/16/2019

Last Buyer's Agent
Patrick Bird
Berkshire Hathaway HomeServices MI

Home Details
Home Type
- Single Family
Est. Annual Taxes
- $6,743
Year Built
- Built in 1992
Lot Details
- 1.03 Acre Lot
- Cul-De-Sac
- Shrub
- Sprinkler System
- Wooded Lot
- Garden
Parking
- 2 Car Attached Garage
- Garage Door Opener
Home Design
- Traditional Architecture
- Composition Roof
- Wood Siding
Interior Spaces
- 4,475 Sq Ft Home
- 2-Story Property
- Wet Bar
- Ceiling Fan
- Gas Log Fireplace
- Insulated Windows
- Window Treatments
- Mud Room
- Family Room with Fireplace
- Living Room
- Dining Area
- Recreation Room
- Ceramic Tile Flooring
Kitchen
- Eat-In Kitchen
- Built-In Oven
- Cooktop
- Microwave
- Dishwasher
- Kitchen Island
- Snack Bar or Counter
- Disposal
Bedrooms and Bathrooms
- 4 Bedrooms
- Whirlpool Bathtub
Laundry
- Laundry on main level
- Dryer
- Washer
Basement
- Walk-Out Basement
- Basement Fills Entire Space Under The House
Outdoor Features
- Deck
- Patio
Utilities
- Forced Air Heating and Cooling System
- Heating System Uses Natural Gas
- Natural Gas Water Heater
- Water Softener is Owned
- Septic System
- High Speed Internet
- Cable TV Available
Ownership History
Purchase Details
Home Financials for this Owner
Home Financials are based on the most recent Mortgage that was taken out on this home.Purchase Details
Home Financials for this Owner
Home Financials are based on the most recent Mortgage that was taken out on this home.Purchase Details
Home Financials for this Owner
Home Financials are based on the most recent Mortgage that was taken out on this home.Similar Homes in the area
Home Values in the Area
Average Home Value in this Area
Purchase History
| Date | Type | Sale Price | Title Company |
|---|---|---|---|
| Warranty Deed | $530,000 | Title Resource Agency | |
| Warranty Deed | $340,000 | Metro Advantage Ttl Agcy Llc | |
| Warranty Deed | $320,000 | Chicago Title |
Mortgage History
| Date | Status | Loan Amount | Loan Type |
|---|---|---|---|
| Open | $424,000 | New Conventional | |
| Previous Owner | $306,000 | New Conventional | |
| Previous Owner | $45,000 | Credit Line Revolving | |
| Previous Owner | $248,000 | Unknown | |
| Previous Owner | $256,000 | Unknown | |
| Previous Owner | $32,000 | Credit Line Revolving |
Property History
| Date | Event | Price | Change | Sq Ft Price |
|---|---|---|---|---|
| 06/10/2022 06/10/22 | Sold | $530,000 | -1.7% | $118 / Sq Ft |
| 04/30/2022 04/30/22 | Pending | -- | -- | -- |
| 04/28/2022 04/28/22 | For Sale | $539,000 | +58.5% | $120 / Sq Ft |
| 08/02/2019 08/02/19 | Sold | $340,000 | -17.1% | $76 / Sq Ft |
| 06/28/2019 06/28/19 | Pending | -- | -- | -- |
| 06/16/2019 06/16/19 | For Sale | $410,000 | -- | $92 / Sq Ft |
Tax History Compared to Growth
Tax History
| Year | Tax Paid | Tax Assessment Tax Assessment Total Assessment is a certain percentage of the fair market value that is determined by local assessors to be the total taxable value of land and additions on the property. | Land | Improvement |
|---|---|---|---|---|
| 2024 | $2,581 | $254,500 | $0 | $0 |
| 2023 | $2,461 | $229,200 | $0 | $0 |
| 2022 | $8,574 | $213,000 | $0 | $0 |
| 2021 | $8,213 | $194,500 | $0 | $0 |
| 2020 | $7,914 | $195,400 | $0 | $0 |
| 2019 | $6,904 | $187,500 | $0 | $0 |
| 2018 | $6,743 | $196,100 | $0 | $0 |
| 2017 | $0 | $196,100 | $0 | $0 |
| 2016 | -- | $204,200 | $0 | $0 |
| 2015 | -- | $181,400 | $25,400 | $156,000 |
| 2014 | -- | $181,400 | $0 | $0 |
Agents Affiliated with this Home
-

Seller's Agent in 2022
Patrick Bird
Berkshire Hathaway HomeServices MI
(269) 344-8599
1 in this area
21 Total Sales
-
Brett Zabavski

Buyer's Agent in 2022
Brett Zabavski
Berkshire Hathaway HomeServices MI
(269) 217-1794
20 in this area
234 Total Sales
-
Bryan Royal
B
Seller's Agent in 2019
Bryan Royal
ERA Reardon Realty
(269) 760-2832
14 in this area
154 Total Sales
-
Gloria Royal

Seller Co-Listing Agent in 2019
Gloria Royal
ERA Reardon Realty
(269) 377-6106
25 in this area
240 Total Sales
Map
Source: Southwestern Michigan Association of REALTORS®
MLS Number: 19001691
APN: 05-17-385-070
- 200 Laguna Cir
- 66 Summerset Dr
- 81 S Skyview Dr
- 9210 W Main St
- 0 N 1st St
- 8560 Western Woods Dr
- 1088 Oshtemo Trace
- 10575 W Main St Unit 10577
- 1181 S 4th St
- 1104 Wickford Dr
- 1710 Toscana St
- 2109 Toscana St
- 1821 Sienna St
- 2350 Sienna St
- 1881 Sienna St
- 7981 W Main St
- 2034 Sienna St
- 3030 N 3rd St
- 8544 W Ml Ave
- 9303 W H Ave
