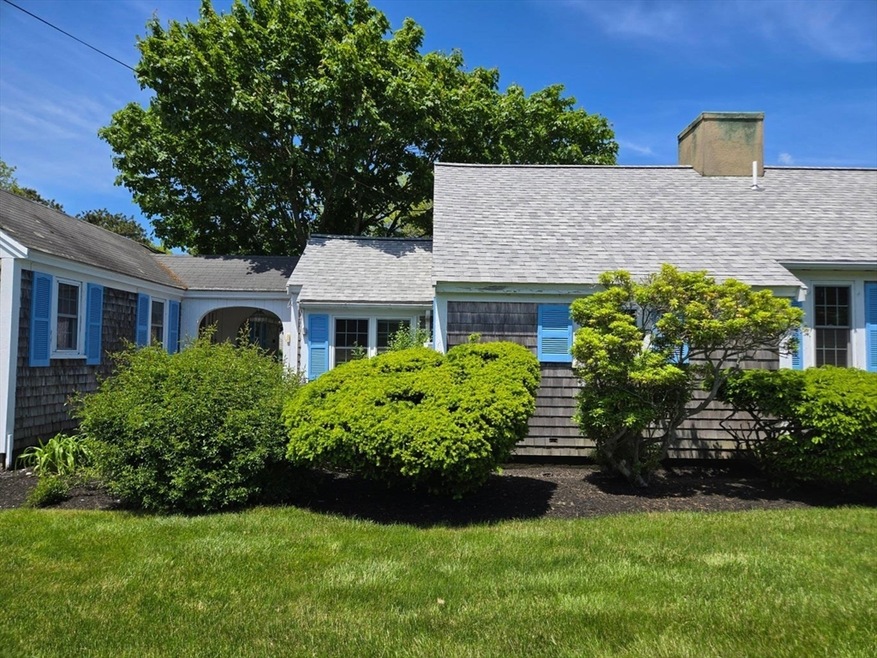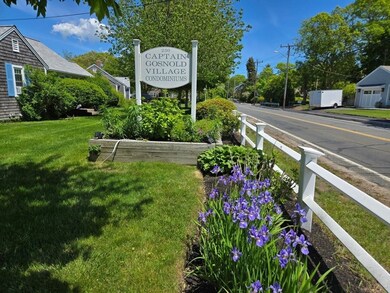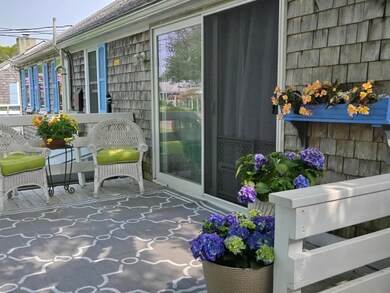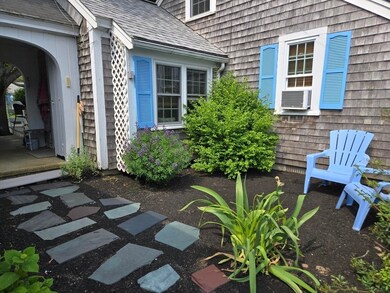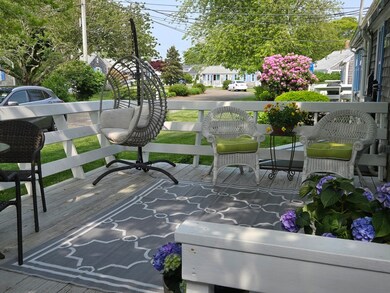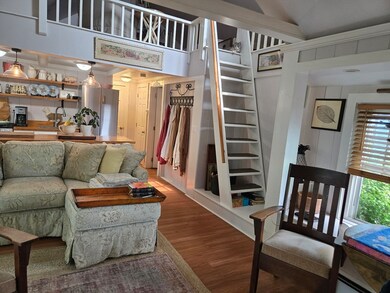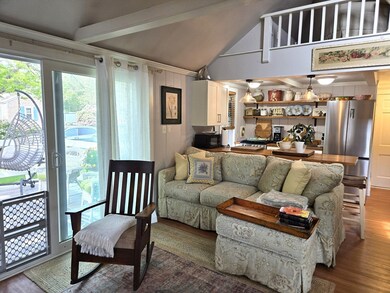
230 Gosnold St Unit 1A Hyannis, MA 02601
Hyannis NeighborhoodEstimated payment $2,686/month
Highlights
- Very Popular Property
- Golf Course Community
- In Ground Pool
- Marina
- Medical Services
- Open Floorplan
About This Home
Captain Gosnold Village-Fabulous sea side community, less than 1/3 mile to 3 area beaches: Kalmus, Veterans and Keyes Beach. This totally charming 1 bedroom end unit, offers a bonus loft area for storage, home office or a quiet reading nook The kitchen and appliances have been updated. Lovely wood style floors. Quick walk to Hyannis Harbor ferries and Main St shops and restaurants! Owners may join summer rental program for bonus income!! New In-ground pool. Complex is surrounded by lush landscaping and flower gardens. Your Cape Cod oasis! Owner pays sewer bill, but water, landscaping, snow removal, trash are included in condo fee. Low condo fees $360 per month. Owners wo opt to use the the summer rental program may use unit for up to 14 days. Now year round rentals are allowed! Easy to show! pet may be possible with approval. Amazing location!
Last Listed By
Margo Pisacano
Margo & Company Listed on: 06/05/2025
Townhouse Details
Home Type
- Townhome
Est. Annual Taxes
- $2,469
Year Built
- Built in 1951 | Remodeled
Lot Details
- End Unit
- Garden
HOA Fees
- $360 Monthly HOA Fees
Home Design
- Half Duplex
- Frame Construction
- Shingle Roof
Interior Spaces
- 549 Sq Ft Home
- 1-Story Property
- Open Floorplan
- Vaulted Ceiling
- Light Fixtures
- Bay Window
- Sliding Doors
- Vinyl Flooring
- Attic Access Panel
- Basement
Kitchen
- Stove
- Range
- Microwave
Bedrooms and Bathrooms
- 1 Bedroom
- 1 Full Bathroom
Laundry
- Laundry in unit
- Dryer
- Washer
Parking
- 1 Car Parking Space
- Off-Street Parking
- Assigned Parking
Outdoor Features
- In Ground Pool
- Balcony
- Deck
Utilities
- Window Unit Cooling System
- 1 Cooling Zone
- Forced Air Heating System
- 1 Heating Zone
- Heating System Uses Natural Gas
- Cable TV Available
Listing and Financial Details
- Assessor Parcel Number M:306 L:11501A,2220221
Community Details
Overview
- Association fees include water, insurance, maintenance structure, road maintenance, ground maintenance, snow removal, reserve funds
- 33 Units
- Capt Gosnold Village Community
Amenities
- Medical Services
- Shops
Recreation
- Marina
- Golf Course Community
- Community Pool
Pet Policy
- Call for details about the types of pets allowed
Map
Home Values in the Area
Average Home Value in this Area
Tax History
| Year | Tax Paid | Tax Assessment Tax Assessment Total Assessment is a certain percentage of the fair market value that is determined by local assessors to be the total taxable value of land and additions on the property. | Land | Improvement |
|---|---|---|---|---|
| 2025 | $2,469 | $266,300 | $0 | $266,300 |
| 2024 | $2,083 | $230,200 | $0 | $230,200 |
| 2023 | $2,419 | $252,800 | $0 | $252,800 |
| 2022 | $2,189 | $189,200 | $0 | $189,200 |
| 2021 | $1,710 | $143,600 | $0 | $143,600 |
| 2020 | $1,531 | $124,200 | $0 | $124,200 |
| 2019 | $1,272 | $101,100 | $0 | $101,100 |
| 2018 | $1,606 | $97,100 | $0 | $97,100 |
| 2017 | $1,552 | $129,400 | $0 | $129,400 |
| 2016 | $1,518 | $129,400 | $0 | $129,400 |
| 2015 | $1,563 | $135,100 | $0 | $135,100 |
Property History
| Date | Event | Price | Change | Sq Ft Price |
|---|---|---|---|---|
| 06/05/2025 06/05/25 | For Sale | $379,000 | +87.2% | $690 / Sq Ft |
| 11/20/2020 11/20/20 | Sold | $202,500 | +3.8% | $369 / Sq Ft |
| 10/17/2020 10/17/20 | Pending | -- | -- | -- |
| 03/15/2020 03/15/20 | For Sale | $195,000 | -- | $355 / Sq Ft |
Purchase History
| Date | Type | Sale Price | Title Company |
|---|---|---|---|
| Not Resolvable | $202,500 | None Available |
Mortgage History
| Date | Status | Loan Amount | Loan Type |
|---|---|---|---|
| Previous Owner | $100,000 | No Value Available |
Similar Homes in the area
Source: MLS Property Information Network (MLS PIN)
MLS Number: 73387448
APN: HYAN-000306-000000-000115-000001A
- 230 Gosnold St Unit 11A-11B-11C
- 230 Gosnold St Unit 11ABC
- 169 Gosnold St
- 133 Breakwater Shores Dr
- 49 Snow Creek Dr
- 34 Crocker Dr
- 194 Old Colony Rd
- 187 Sea St
- 86 Seabrook Rd
- 20 Stanley Place
- 500 Ocean St Unit 21
- 500 Ocean St Unit 70
- 500 Ocean St Unit 146
- 500 Ocean St Unit 8
- 500 Ocean St Unit 152
- 381 Ocean St Unit 1
- 39 Alden Way
- 30 Alden Way
- 12 Dartmouth St
- 16 Iyanough Rd
