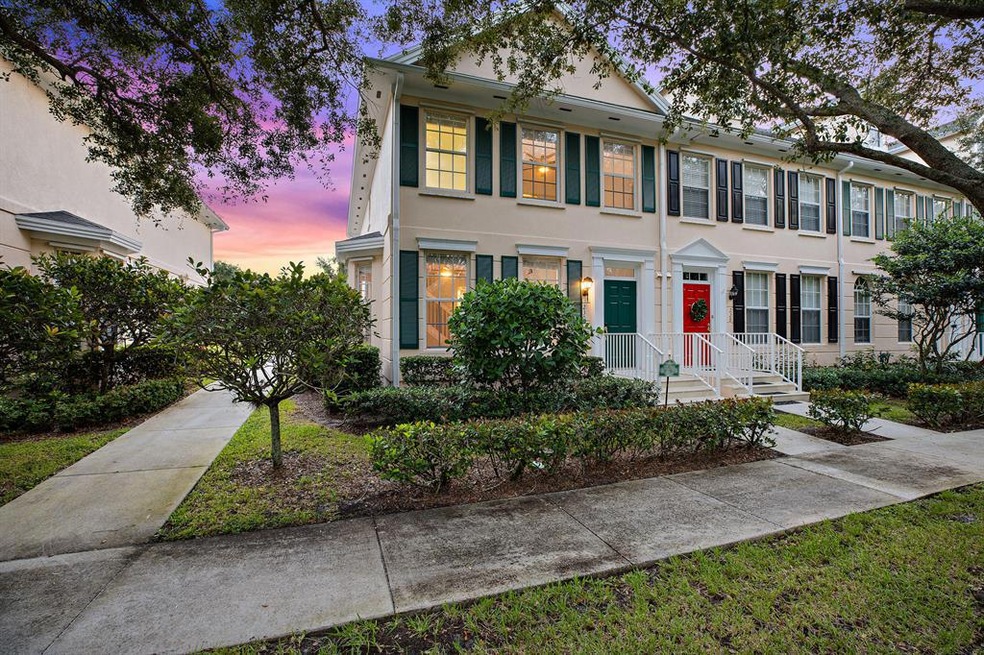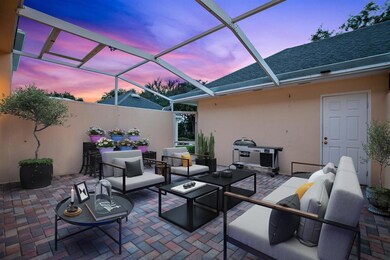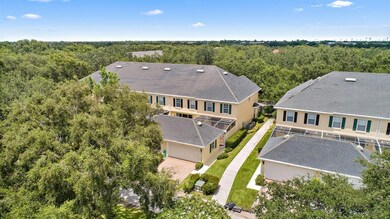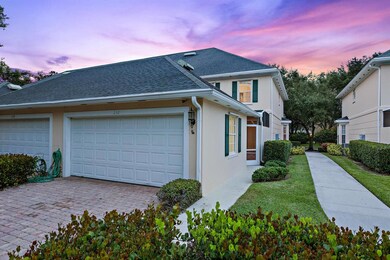
230 Grenada Dr Jupiter, FL 33458
Abacoa NeighborhoodHighlights
- Golf Course Community
- Clubhouse
- Wood Flooring
- William T. Dwyer High School Rated A-
- Roman Tub
- Garden View
About This Home
As of August 2018Stunning two story townhouse with screened patio in the most desirable community of The Island at Abacoa. Steps away from Abacoa golf course, this 3 bedroom, 2.5 bath, 2 car garage townhouse is in the most perfect location. It backs to an expansive green space and is across the street from the community clubhouse, pool & playground. Freshly painted with hardwood floors throughout and updated half bath. The screened lanai with pavers is the perfect spot to relax and entertain. This end unit provides extra windows including a bay window in the living room. Excellent schools and walking distance from downtown Abacoa and Rodger Dean stadium. Close to Max Planck, Scripps research, FAU & United Technologies. Minutes to the beach, shopping, restaurants and I-9
Last Agent to Sell the Property
Compass Florida, LLC (Jupiter) License #3321238 Listed on: 07/19/2018

Townhouse Details
Home Type
- Townhome
Est. Annual Taxes
- $6,044
Year Built
- Built in 1999
HOA Fees
- $233 Monthly HOA Fees
Parking
- 2 Car Detached Garage
- Garage Door Opener
- Driveway
- On-Street Parking
Property Views
- Garden
- Pool
Home Design
- Shingle Roof
- Composition Roof
Interior Spaces
- 1,812 Sq Ft Home
- 2-Story Property
- Blinds
- Bay Window
- Family Room
- Combination Dining and Living Room
- Wood Flooring
Kitchen
- Eat-In Kitchen
- Electric Range
- <<microwave>>
- Ice Maker
- Dishwasher
- Disposal
Bedrooms and Bathrooms
- 3 Bedrooms
- Split Bedroom Floorplan
- Walk-In Closet
- Dual Sinks
- Roman Tub
- Separate Shower in Primary Bathroom
Laundry
- Dryer
- Washer
Home Security
Outdoor Features
- Patio
Utilities
- Central Heating and Cooling System
- Underground Utilities
- Electric Water Heater
- Cable TV Available
Listing and Financial Details
- Assessor Parcel Number 30424123040000760
Community Details
Overview
- Association fees include common areas, cable TV, ground maintenance, maintenance structure
- Built by DiVosta Homes
- Island At Abacoa Subdivision
Recreation
- Golf Course Community
- Community Pool
Additional Features
- Clubhouse
- Fire and Smoke Detector
Ownership History
Purchase Details
Home Financials for this Owner
Home Financials are based on the most recent Mortgage that was taken out on this home.Purchase Details
Purchase Details
Purchase Details
Purchase Details
Home Financials for this Owner
Home Financials are based on the most recent Mortgage that was taken out on this home.Purchase Details
Home Financials for this Owner
Home Financials are based on the most recent Mortgage that was taken out on this home.Purchase Details
Home Financials for this Owner
Home Financials are based on the most recent Mortgage that was taken out on this home.Purchase Details
Similar Homes in Jupiter, FL
Home Values in the Area
Average Home Value in this Area
Purchase History
| Date | Type | Sale Price | Title Company |
|---|---|---|---|
| Warranty Deed | $380,000 | Attorney | |
| Warranty Deed | $324,500 | Sage Title & Escrow Services | |
| Interfamily Deed Transfer | -- | Attorney | |
| Warranty Deed | $281,000 | South Florida Title Insurers | |
| Warranty Deed | $435,000 | -- | |
| Warranty Deed | $327,860 | -- | |
| Warranty Deed | $275,000 | -- | |
| Deed | $195,900 | -- |
Mortgage History
| Date | Status | Loan Amount | Loan Type |
|---|---|---|---|
| Open | $342,000 | New Conventional | |
| Previous Owner | $348,000 | New Conventional | |
| Previous Owner | $229,500 | New Conventional | |
| Previous Owner | $49,500 | Credit Line Revolving | |
| Previous Owner | $235,000 | Purchase Money Mortgage |
Property History
| Date | Event | Price | Change | Sq Ft Price |
|---|---|---|---|---|
| 07/18/2025 07/18/25 | For Sale | $699,000 | +83.9% | $386 / Sq Ft |
| 08/31/2018 08/31/18 | Sold | $380,000 | -5.0% | $210 / Sq Ft |
| 08/01/2018 08/01/18 | Pending | -- | -- | -- |
| 07/19/2018 07/19/18 | For Sale | $400,000 | -- | $221 / Sq Ft |
Tax History Compared to Growth
Tax History
| Year | Tax Paid | Tax Assessment Tax Assessment Total Assessment is a certain percentage of the fair market value that is determined by local assessors to be the total taxable value of land and additions on the property. | Land | Improvement |
|---|---|---|---|---|
| 2024 | $9,469 | $479,160 | -- | -- |
| 2023 | $8,961 | $435,600 | $0 | $0 |
| 2022 | $8,137 | $396,000 | $0 | $0 |
| 2021 | $7,243 | $360,000 | $0 | $360,000 |
| 2020 | $6,857 | $335,000 | $0 | $335,000 |
| 2019 | $6,659 | $320,000 | $0 | $320,000 |
| 2018 | $5,924 | $290,000 | $0 | $290,000 |
| 2017 | $6,044 | $290,000 | $0 | $0 |
| 2016 | $5,596 | $260,000 | $0 | $0 |
| 2015 | $5,462 | $242,000 | $0 | $0 |
| 2014 | -- | $220,000 | $0 | $0 |
Agents Affiliated with this Home
-
Kayla Campbell
K
Seller's Agent in 2025
Kayla Campbell
Illustrated Properties
(561) 626-7000
8 in this area
53 Total Sales
-
Myriela Sulstarova
M
Seller Co-Listing Agent in 2025
Myriela Sulstarova
Illustrated Properties
(248) 464-9918
1 Total Sale
-
Holly Meyer Lucas

Seller's Agent in 2018
Holly Meyer Lucas
Compass Florida, LLC (Jupiter)
(561) 406-5228
31 in this area
490 Total Sales
-
Tara Fontana-Goldstein
T
Seller Co-Listing Agent in 2018
Tara Fontana-Goldstein
William Raveis Florida, LLC
(561) 951-5757
7 in this area
146 Total Sales
-
Christina Zecca

Buyer's Agent in 2018
Christina Zecca
Compass Florida LLC
(561) 214-0164
5 in this area
142 Total Sales
Map
Source: BeachesMLS
MLS Number: R10448936
APN: 30-42-41-23-04-000-0760
- 179 Barbados Dr
- 211 Barbados Dr
- 124 Ashley Ct
- 274 Murray Ct
- 341 Legare Ct
- 6103 Ebert St
- 6039 Adams St
- 4042 Community Dr
- 4329 Savannah Bay Place
- 1522 Limetree Bay Ave
- 415 San Remo Dr
- 6089 Adams St
- 1587 Frederick Small Rd
- 4123 Parkside Dr
- 4300 Blowing Point Place
- 0 Fleming St Unit R10176193
- 4127 Sandy Spit Ln
- 4171 Main St
- 4159 Main St
- 6228 Allen St






