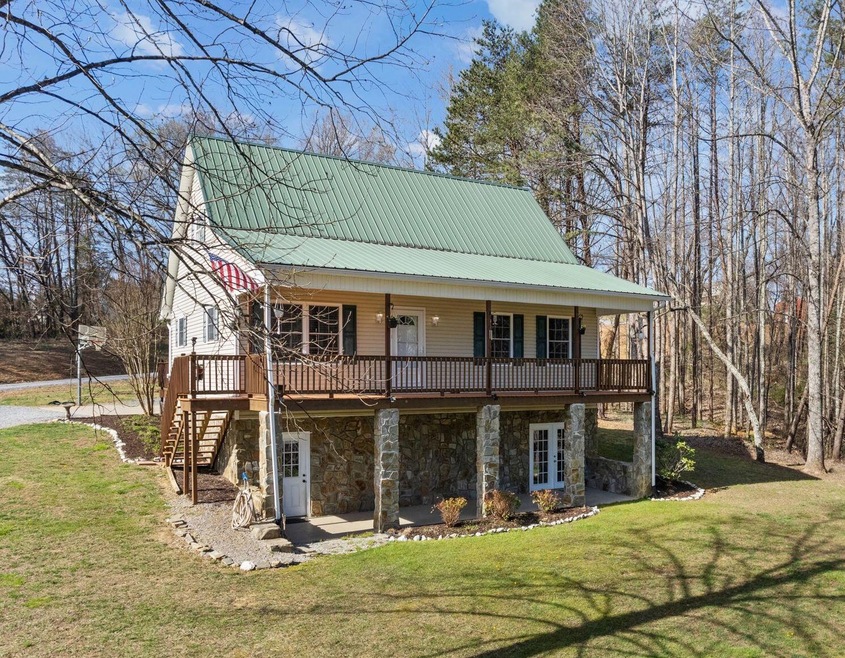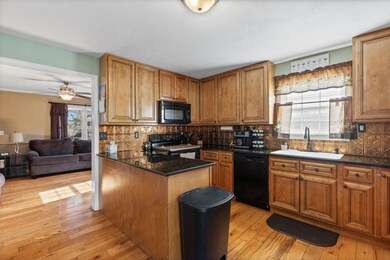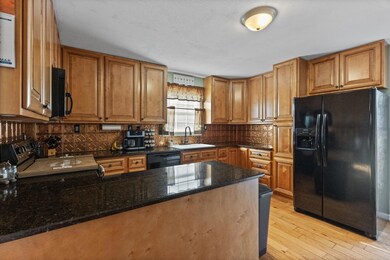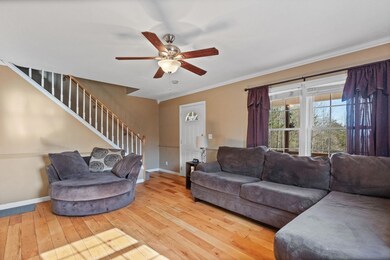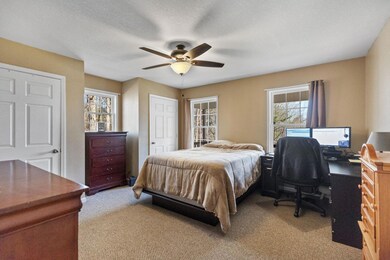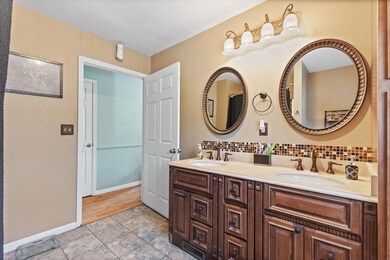
Estimated Value: $362,000 - $522,000
Highlights
- RV Access or Parking
- Cape Cod Architecture
- Recreation Room
- Chuckey Doak Middle School Rated 9+
- Mountain View
- Partially Wooded Lot
About This Home
As of April 2023GRACIOUS FOUR BED,THREE BATHROOM CAPE COD HOME with front balcony, patio, back-deck, metal roof and 840 SF detached garage for parking, workshop or storage, on 2.05± beautiful acres in Afton, Tennessee. House is clean and well maintained
MAIN FLOOR features hardwood flooring, living room, kitchen, two bedrooms, and a full bathroom with tub & shower. Kitchen offer granite countertops, updated cabinets, appliances and opens to the back deck for outdoor grilling and access to parking and garage. SECOND level features two bedrooms and full bath, storage closets. BASEMENT features three rooms with new flooring, bathroom with shower, available utilities for in-law suite conversion, washer and drier hookup, and walkout to patio and front yard with park-like view. BALCONY off main level and patio from walkout basement on lower level offers a grand view of the sloping yard and mountain view. Large concrete parking pad with in ground basketball goal tops the fresh gravel driveway on this private lot in a park-like setting. Carbon monoxide and smoke detectors. Hot Tub and pool table conveys w purchase. Septic permit for four bedroom house. Floor square-footage dimensions taken from courthouse property assessors office. Yard is 1.67± acre lot excluding the 319' driveway.
This location offers short drive to major stores, enjoy the Nolichucky River access, Tusculum, Jonesborough, Johnson City, ETSU, medical care and VA Center, Erwin and Interestat-26 to Asheville, NC. • Seller requires OCCUPANCY UNTIL MAY 20TH to allow children to finish school year. SELLER REQUIRES OCCUPANCY UNTIL MAY 20, 2023 THROUGH TEMPORARY OCCUPANCY AGREEMENT TO ALLOW SCHOOL YEAR TO FINISH. SELLER OFFER FIRST AM HOME WARRANTY ###
Last Agent to Sell the Property
GREENEVILLE REAL ESTATE & AUCTION TEAM License #342504 Listed on: 03/15/2023
Last Buyer's Agent
Non Member
NON MEMBER
Home Details
Home Type
- Single Family
Est. Annual Taxes
- $985
Year Built
- Built in 2005
Lot Details
- 2.05 Acre Lot
- Back Yard Fenced
- Landscaped
- Sloped Lot
- Partially Wooded Lot
- Property is in good condition
- Property is zoned A-1
Parking
- 2 Car Garage
- Gravel Driveway
- RV Access or Parking
Home Design
- Cape Cod Architecture
- Block Foundation
- Metal Roof
- Vinyl Siding
- Stone Veneer
Interior Spaces
- 3-Story Property
- Built-In Features
- Ceiling Fan
- Double Pane Windows
- Insulated Windows
- Window Treatments
- Sitting Room
- Living Room
- Combination Kitchen and Dining Room
- Den
- Recreation Room
- Bonus Room
- Mountain Views
Kitchen
- Eat-In Kitchen
- Electric Range
- Microwave
- Dishwasher
- Granite Countertops
Flooring
- Wood
- Carpet
- Laminate
- Luxury Vinyl Plank Tile
Bedrooms and Bathrooms
- 4 Bedrooms
- Primary Bedroom on Main
- Walk-In Closet
- In-Law or Guest Suite
- 3 Full Bathrooms
- Soaking Tub
Laundry
- Laundry Room
- Dryer
- Washer
Finished Basement
- Heated Basement
- Walk-Out Basement
- Basement Fills Entire Space Under The House
- Block Basement Construction
- Stubbed For A Bathroom
Home Security
- Storm Doors
- Fire and Smoke Detector
Outdoor Features
- Balcony
- Patio
- Shed
- Rear Porch
Schools
- Doak Elementary School
- Chuckey Doak Middle School
- Chuckey Doak High School
Utilities
- Central Heating and Cooling System
- Heat Pump System
- Septic Tank
- Cable TV Available
Listing and Financial Details
- Home warranty included in the sale of the property
- Assessor Parcel Number 113 049.05
Community Details
Overview
- Property has a Home Owners Association
- Wilhoit Prop Subdivision
- FHA/VA Approved Complex
Recreation
- Community Spa
Ownership History
Purchase Details
Home Financials for this Owner
Home Financials are based on the most recent Mortgage that was taken out on this home.Purchase Details
Purchase Details
Home Financials for this Owner
Home Financials are based on the most recent Mortgage that was taken out on this home.Purchase Details
Home Financials for this Owner
Home Financials are based on the most recent Mortgage that was taken out on this home.Purchase Details
Home Financials for this Owner
Home Financials are based on the most recent Mortgage that was taken out on this home.Purchase Details
Home Financials for this Owner
Home Financials are based on the most recent Mortgage that was taken out on this home.Purchase Details
Home Financials for this Owner
Home Financials are based on the most recent Mortgage that was taken out on this home.Purchase Details
Home Financials for this Owner
Home Financials are based on the most recent Mortgage that was taken out on this home.Similar Homes in the area
Home Values in the Area
Average Home Value in this Area
Purchase History
| Date | Buyer | Sale Price | Title Company |
|---|---|---|---|
| Larsen Carl Daniel | $410,000 | Unified Title | |
| Hernandez Tiffany Renee | -- | None Available | |
| Hernandez Tiffany Renee | -- | None Available | |
| Hernandez Tiffany Renee | $215,000 | None Available | |
| Willeman Jody J | $178,000 | -- | |
| Brown Benjamin W | $162,425 | -- | |
| Blackman Lyndon | $165,000 | -- | |
| Adams Michael Dennis | $16,500 | -- |
Mortgage History
| Date | Status | Borrower | Loan Amount |
|---|---|---|---|
| Open | Larsen Carl Daniel | $410,000 | |
| Previous Owner | Hernandez Tiffany Renee | $180,000 | |
| Previous Owner | Willeman Jody J | $112,400 | |
| Previous Owner | Brown Benjamin W | $159,482 | |
| Previous Owner | Adams Michael Dennis | $156,750 | |
| Previous Owner | Dennis Adams Michael | $120,000 | |
| Previous Owner | Stacie Adams | $95,000 | |
| Previous Owner | Dennis Adams Michael | $80,000 |
Property History
| Date | Event | Price | Change | Sq Ft Price |
|---|---|---|---|---|
| 04/28/2023 04/28/23 | Sold | $410,000 | -1.2% | $147 / Sq Ft |
| 03/24/2023 03/24/23 | Pending | -- | -- | -- |
| 03/09/2023 03/09/23 | For Sale | $415,000 | +93.0% | $149 / Sq Ft |
| 04/26/2019 04/26/19 | Sold | $215,000 | -2.2% | $77 / Sq Ft |
| 03/19/2019 03/19/19 | Pending | -- | -- | -- |
| 03/14/2019 03/14/19 | For Sale | $219,900 | +23.5% | $79 / Sq Ft |
| 07/01/2015 07/01/15 | Sold | $178,000 | -6.3% | $64 / Sq Ft |
| 05/15/2015 05/15/15 | Pending | -- | -- | -- |
| 03/11/2015 03/11/15 | For Sale | $189,900 | +16.9% | $68 / Sq Ft |
| 11/07/2012 11/07/12 | Sold | $162,425 | -27.8% | $58 / Sq Ft |
| 10/15/2012 10/15/12 | Pending | -- | -- | -- |
| 09/05/2011 09/05/11 | For Sale | $225,000 | -- | $81 / Sq Ft |
Tax History Compared to Growth
Tax History
| Year | Tax Paid | Tax Assessment Tax Assessment Total Assessment is a certain percentage of the fair market value that is determined by local assessors to be the total taxable value of land and additions on the property. | Land | Improvement |
|---|---|---|---|---|
| 2024 | $985 | $59,725 | $5,500 | $54,225 |
| 2023 | $985 | $59,725 | $0 | $0 |
| 2022 | $697 | $34,575 | $3,525 | $31,050 |
| 2021 | $697 | $34,575 | $3,525 | $31,050 |
| 2020 | $697 | $34,575 | $3,525 | $31,050 |
| 2019 | $697 | $34,575 | $3,525 | $31,050 |
| 2018 | $697 | $34,575 | $3,525 | $31,050 |
| 2017 | $699 | $35,425 | $3,600 | $31,825 |
| 2016 | $584 | $35,425 | $3,600 | $31,825 |
| 2015 | $584 | $31,175 | $3,600 | $27,575 |
| 2014 | $584 | $31,175 | $3,600 | $27,575 |
Agents Affiliated with this Home
-
Steven Harbison

Seller's Agent in 2023
Steven Harbison
GREENEVILLE REAL ESTATE & AUCTION TEAM
(423) 620-1528
87 Total Sales
-
N
Buyer's Agent in 2023
Non Member
NON MEMBER
-

Seller's Agent in 2019
Regie Jones
CENTURY 21 LEGACY - Greeneville
(423) 470-2959
246 Total Sales
-
GINIA JOHNSTON
G
Seller's Agent in 2015
GINIA JOHNSTON
HOMETOWN REALTY OF GREENEVILLE
(423) 823-0414
73 Total Sales
-
E
Seller's Agent in 2012
E. LYNDON GALLIMORE
CENTURY 21 LEGACY - Greeneville
Map
Source: Tennessee/Virginia Regional MLS
MLS Number: 9949082
APN: 113-049.05
- 745 Keller Rd
- 450 Keller Rd
- 350 107 Cutoff
- 400 Union Chapel Rd
- 625 Seaton Rd
- 105 Ottinger Ln
- 1151 John Bird Rd
- 5505 Chuckey Pike
- 3155 Erwin Hwy
- 215 Fox Rd
- 379 Shaw Rd
- 265 Greenwood Rd
- 255 Greenwood Rd
- 275 Greenwood Rd
- 365 Greenwood Rd
- 305 Greenwood Rd
- Lot 21 Greenwood Rd
- Lot 20 Greenwood Rd
- Lot 19 Greenwood Rd
- 245 Greenwood Rd
