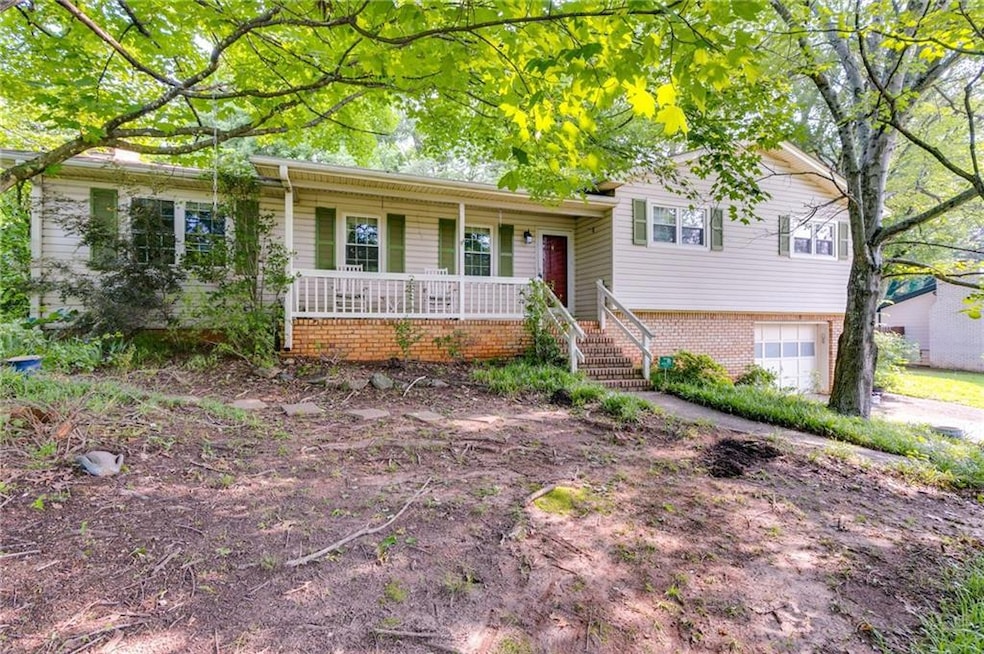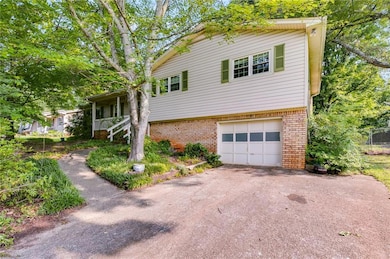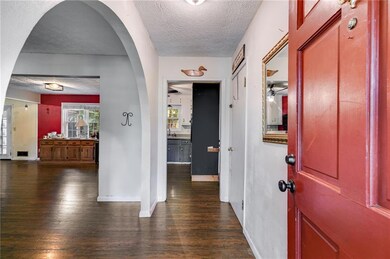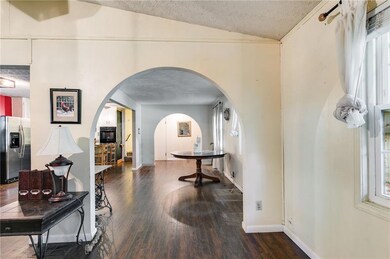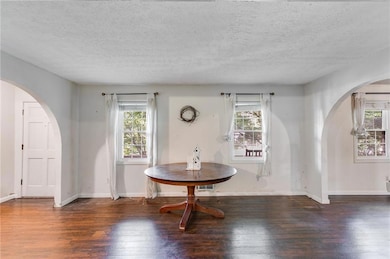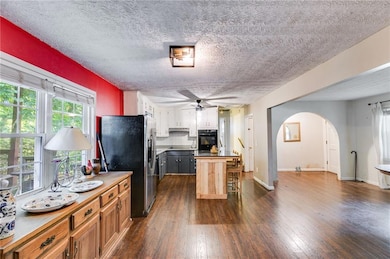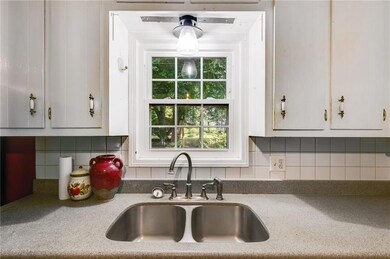This charming 3-bedroom, 2-bathroom home has had just one owner and is now ready for its next chapter. Rich with history and potential, it offers countless reasons to fall in love and make it your own.As you arrive, you’re greeted by a classic rocking chair front porch—perfect for relaxing and enjoying views of the quiet neighborhood, a beautiful Japanese maple, and the spacious front yard.Inside, the thoughtful removal of the central wall creates an inviting, open floor plan—ideal for entertaining and customizing to your personal style. The kitchen features a newly added island, providing extra counter space and cabinetry, along with ample storage throughout. The light-filled living room flows seamlessly onto the covered patio, making indoor-outdoor living a breeze.Upstairs, you'll find a generously sized hall bathroom with a tub/shower combo, two spacious secondary bedrooms, and a primary suite with dual closets and a private en-suite bath.Major system update- brand-new HVAC unit installed in 2023.But the true gem of this property lies in the expansive backyard—flat, private, and full of possibility with large detached garage. Whether you envision a garden, a play area, or your dream outdoor oasis, the space is here for you to bring it to life.This beloved home is ready for a new owner to carry on its legacy. Don’t miss your chance—schedule a showing today!

