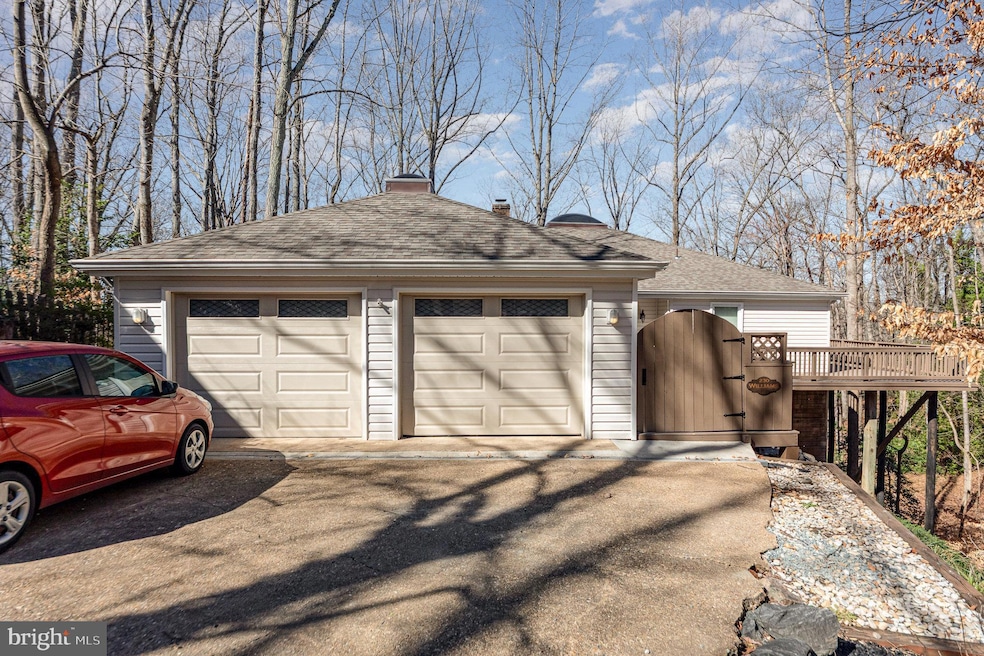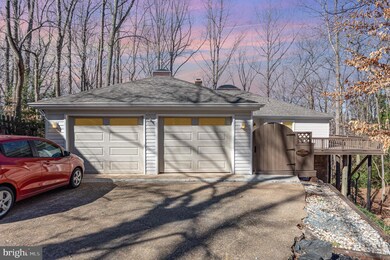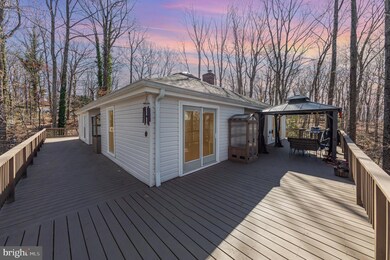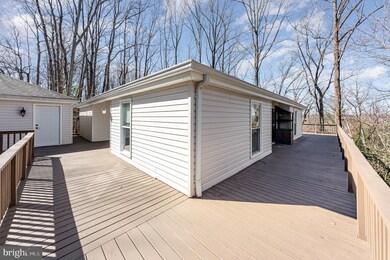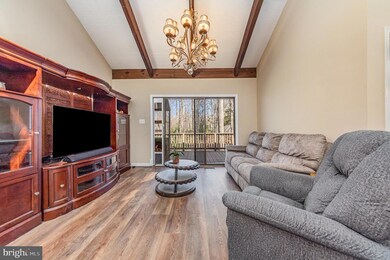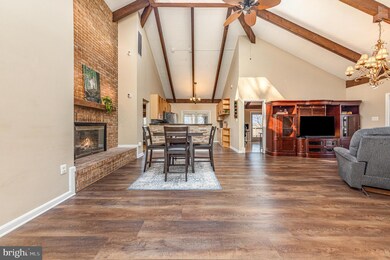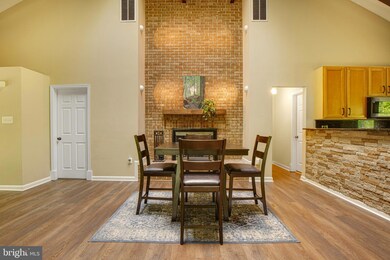
230 Midshipman Cir Stafford, VA 22554
Aquia Harbour NeighborhoodEstimated payment $3,178/month
Highlights
- Golf Course Community
- View of Trees or Woods
- Private Lot
- Gated Community
- Deck
- Wooded Lot
About This Home
Welcome home to 230 Midshipman Circle! Nestled in the heart of Aquia Harbour, this home is a nature lover’s dream with stunning wooded views and thoughtfully designed landscaping. Offering one-level living with an open floor plan, soaring cathedral ceilings, and skylights, this home is filled with natural light and warmth.Step inside to find brand-new LVP flooring throughout the main living areas, adding both style and durability. The spacious living room is anchored by a floor-to-ceiling brick fireplace, complete with a stainless-steel flue (installed in 2020)—perfect for cozy nights in. The kitchen boasts granite countertops, newer refrigerator and brand-new, high-quality Samsung appliances, including a stove, dishwasher, and microwave, making meal prep a delight.The Primary Suite is a peaceful retreat, featuring a skylight, hardwood bamboo flooring, ceiling fan, and two closets. The updated en-suite bath has a full tile shower and a high-end Toto bidet toilet for added luxury. Two additional bedrooms offer hardwood bamboo flooring, ceiling fans and picturesque views, making every room feel like a private getaway.Outdoor lovers will appreciate the wrap-around deck, replaced in July 2023 and stained in Summer 2024, providing the perfect spot to take in the sights and sounds of nature—including frequent visits from owls and deer. The oversized two-car garage has newer paint, offers plenty of extra storage and even includes a sauna!Additional recent updates include a new roof and HVAC (2018), new garage doors with an opener (2022), and a well-maintained exterior.Living in Aquia Harbour means access to an array of amenities, from a golf course, horse stables, and parks to community pools and marinas. Plus, you’re just minutes from Route 1, I-95, schools, shopping, and commuter options.Come see for yourself why one-level living doesn’t get better than this!
Home Details
Home Type
- Single Family
Est. Annual Taxes
- $4,113
Year Built
- Built in 1974
Lot Details
- 0.47 Acre Lot
- Private Lot
- Wooded Lot
- Backs to Trees or Woods
- Property is zoned R1
HOA Fees
- $156 Monthly HOA Fees
Parking
- 2 Car Attached Garage
- Garage Door Opener
Home Design
- Rambler Architecture
- Composition Roof
- Vinyl Siding
Interior Spaces
- 1,840 Sq Ft Home
- Property has 1 Level
- Ceiling Fan
- Skylights
- 1 Fireplace
- Window Treatments
- Sliding Doors
- Great Room
- Dining Room
- Views of Woods
- Crawl Space
Kitchen
- Stove
- Built-In Microwave
- Ice Maker
- Dishwasher
- Disposal
Bedrooms and Bathrooms
- 4 Main Level Bedrooms
- En-Suite Primary Bedroom
Laundry
- Dryer
- Washer
Outdoor Features
- Deck
Utilities
- Central Air
- Heat Pump System
- Electric Water Heater
Listing and Financial Details
- Tax Lot 1875
- Assessor Parcel Number 21B 1875
Community Details
Overview
- $2,550 Capital Contribution Fee
- Association fees include snow removal, trash
- Aquia Harbour Poa
- Aquia Harbour Subdivision
Amenities
- Picnic Area
- Common Area
Recreation
- Golf Course Community
- Golf Course Membership Available
- Tennis Courts
- Community Playground
- Community Pool
- Jogging Path
Security
- Gated Community
Map
Home Values in the Area
Average Home Value in this Area
Tax History
| Year | Tax Paid | Tax Assessment Tax Assessment Total Assessment is a certain percentage of the fair market value that is determined by local assessors to be the total taxable value of land and additions on the property. | Land | Improvement |
|---|---|---|---|---|
| 2024 | $4,113 | $453,600 | $145,000 | $308,600 |
| 2023 | $3,432 | $363,200 | $120,000 | $243,200 |
| 2022 | $3,087 | $363,200 | $120,000 | $243,200 |
| 2021 | $2,769 | $285,500 | $95,000 | $190,500 |
| 2020 | $2,769 | $285,500 | $95,000 | $190,500 |
| 2019 | $2,730 | $270,300 | $95,000 | $175,300 |
| 2018 | $2,676 | $270,300 | $95,000 | $175,300 |
| 2017 | $2,520 | $254,500 | $95,000 | $159,500 |
| 2016 | $2,520 | $254,500 | $95,000 | $159,500 |
| 2015 | -- | $236,900 | $95,000 | $141,900 |
| 2014 | -- | $236,900 | $95,000 | $141,900 |
Property History
| Date | Event | Price | Change | Sq Ft Price |
|---|---|---|---|---|
| 04/23/2025 04/23/25 | Price Changed | $504,700 | 0.0% | $274 / Sq Ft |
| 04/23/2025 04/23/25 | Price Changed | $504,900 | -2.0% | $274 / Sq Ft |
| 03/27/2025 03/27/25 | For Sale | $515,000 | +15.7% | $280 / Sq Ft |
| 10/03/2022 10/03/22 | Sold | $445,000 | 0.0% | $242 / Sq Ft |
| 07/31/2022 07/31/22 | Pending | -- | -- | -- |
| 07/25/2022 07/25/22 | For Sale | $445,000 | +63.0% | $242 / Sq Ft |
| 03/14/2018 03/14/18 | Sold | $273,000 | -9.0% | $148 / Sq Ft |
| 02/13/2018 02/13/18 | Pending | -- | -- | -- |
| 02/08/2018 02/08/18 | For Sale | $300,000 | 0.0% | $163 / Sq Ft |
| 02/11/2014 02/11/14 | Rented | $1,800 | 0.0% | -- |
| 02/11/2014 02/11/14 | Under Contract | -- | -- | -- |
| 01/21/2014 01/21/14 | For Rent | $1,800 | 0.0% | -- |
| 10/01/2012 10/01/12 | Sold | $264,900 | 0.0% | $144 / Sq Ft |
| 09/07/2012 09/07/12 | Pending | -- | -- | -- |
| 08/22/2012 08/22/12 | For Sale | $264,900 | -- | $144 / Sq Ft |
Purchase History
| Date | Type | Sale Price | Title Company |
|---|---|---|---|
| Warranty Deed | $445,000 | Old Republic National Title In | |
| Warranty Deed | $273,000 | Lakeside Title & Escrow Llc | |
| Warranty Deed | $264,900 | -- | |
| Quit Claim Deed | -- | -- | |
| Deed | $209,900 | -- | |
| Deed | $70,000 | -- |
Mortgage History
| Date | Status | Loan Amount | Loan Type |
|---|---|---|---|
| Open | $25,000 | Credit Line Revolving | |
| Open | $429,725 | VA | |
| Previous Owner | $160,000 | New Conventional | |
| Previous Owner | $270,595 | VA | |
| Previous Owner | $214,050 | No Value Available | |
| Previous Owner | $110,350 | No Value Available |
Similar Homes in Stafford, VA
Source: Bright MLS
MLS Number: VAST2036652
APN: 21B-1875
- 2239 Aquia Dr
- 2008 Coast Guard Dr
- 2160 Aquia Dr
- 215 Foresail Cove
- 201 Anchor Cove
- 2251 Aquia Dr
- 2165 Aquia Dr
- 2135 Aquia Dr
- 2008 Midshipman Dr
- 2036 Coast Guard Dr
- 2014 Schooner Dr
- 202 Stern Cove
- 2320 Harpoon Dr
- 311 Voyage Cove
- 3204 Aquia Dr
- 2011 Dewey Dr
- 2070 Farragut Dr
- 3227 Aquia Dr
- 1002 Potomac Dr
- 2016 Admiral Dr
