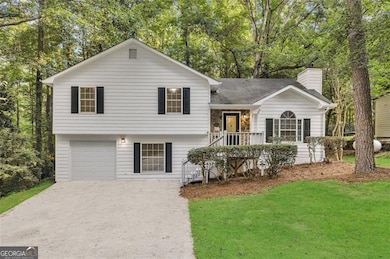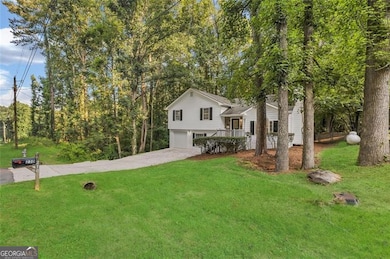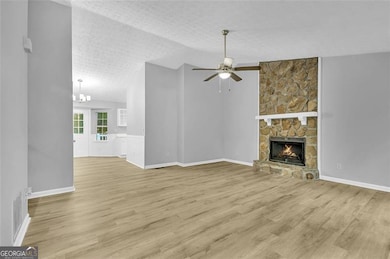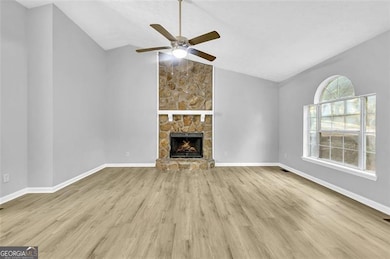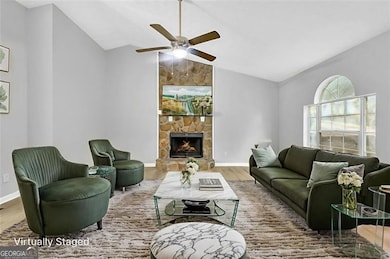230 Mimosa Ln Stockbridge, GA 30281
Estimated payment $1,641/month
Highlights
- Lake Front
- Deck
- Traditional Architecture
- Community Lake
- Vaulted Ceiling
- Solid Surface Countertops
About This Home
Back on market, NO FAULT TO SELLER! Welcome to 230 Mimosa Lane in Stockbridge - a beautifully refreshed split-level home offering comfort, style, and smart updates throughout. Step inside and you'll be greeted by soaring 15-foot ceilings in the living area and a striking stone fireplace that adds warmth and charm. The open layout creates a bright and inviting atmosphere from the very start. The kitchen has been thoughtfully updated with brand-new quartz countertops, freshly painted cabinets, and a sleek stainless steel appliance package that includes a microwave, stove, and dishwasher. Durable LVP flooring and new carpet flow throughout the home, giving every room a crisp, modern feel. Upstairs, the spacious primary suite serves as a true retreat, complete with a separate shower and a deep soaking tub-perfect for unwinding after a long day. Two additional bedrooms and another full bathroom are also upstairs, while the lower level provides a large family room and a fourth bedroom that's ideal for guests, a home office, or playroom. Step outside to enjoy a large back deck overlooking a fenced backyard-perfect for weekend barbecues or quiet evenings outdoors. Adding peace of mind, the home features a newly installed roof, a brand-new garage door, and fresh interior and exterior paint, making it completely move-in ready. Situated in a neighborhood with a serene lake and just minutes from schools and shopping, this home blends everyday convenience with thoughtful upgrades. 230 Mimosa Lane isn't just a house-it's a place you'll be proud to call home.
Home Details
Home Type
- Single Family
Est. Annual Taxes
- $3,565
Year Built
- Built in 1989
Lot Details
- 0.34 Acre Lot
- Lake Front
- Chain Link Fence
- Level Lot
HOA Fees
- $25 Monthly HOA Fees
Parking
- 4 Car Garage
Home Design
- Traditional Architecture
- Split Foyer
- Slab Foundation
- Vinyl Siding
Interior Spaces
- 1,414 Sq Ft Home
- Multi-Level Property
- Vaulted Ceiling
- Ceiling Fan
- Living Room with Fireplace
- Fire and Smoke Detector
- Finished Basement
Kitchen
- Oven or Range
- Microwave
- Dishwasher
- Solid Surface Countertops
Flooring
- Carpet
- Vinyl
Bedrooms and Bathrooms
- 2 Full Bathrooms
- Soaking Tub
Outdoor Features
- Deck
Schools
- Stockbridge Elementary And Middle School
- Stockbridge High School
Utilities
- Central Heating and Cooling System
- Propane
- Septic Tank
- High Speed Internet
- Phone Available
- Cable TV Available
Community Details
- $410 Initiation Fee
- Swan Lake Subdivision
- Community Lake
Map
Home Values in the Area
Average Home Value in this Area
Tax History
| Year | Tax Paid | Tax Assessment Tax Assessment Total Assessment is a certain percentage of the fair market value that is determined by local assessors to be the total taxable value of land and additions on the property. | Land | Improvement |
|---|---|---|---|---|
| 2025 | $3,668 | $91,764 | $12,000 | $79,764 |
| 2024 | $3,668 | $88,720 | $12,000 | $76,720 |
| 2023 | $3,274 | $84,320 | $10,000 | $74,320 |
| 2022 | $2,836 | $72,880 | $8,000 | $64,880 |
| 2021 | $2,231 | $57,120 | $8,000 | $49,120 |
| 2020 | $2,033 | $51,960 | $8,000 | $43,960 |
| 2019 | $1,824 | $46,520 | $8,000 | $38,520 |
| 2018 | $1,645 | $41,840 | $8,000 | $33,840 |
| 2016 | $1,035 | $33,000 | $6,400 | $26,600 |
| 2015 | $880 | $28,520 | $4,800 | $23,720 |
| 2014 | $690 | $23,600 | $4,800 | $18,800 |
Property History
| Date | Event | Price | List to Sale | Price per Sq Ft |
|---|---|---|---|---|
| 11/03/2025 11/03/25 | For Sale | $249,900 | 0.0% | $177 / Sq Ft |
| 10/10/2025 10/10/25 | Pending | -- | -- | -- |
| 09/30/2025 09/30/25 | For Sale | $249,900 | 0.0% | $177 / Sq Ft |
| 09/03/2025 09/03/25 | Off Market | $249,900 | -- | -- |
| 07/11/2025 07/11/25 | For Sale | $249,900 | -- | $177 / Sq Ft |
Purchase History
| Date | Type | Sale Price | Title Company |
|---|---|---|---|
| Limited Warranty Deed | $160,000 | -- | |
| Deed | $110,000 | -- |
Mortgage History
| Date | Status | Loan Amount | Loan Type |
|---|---|---|---|
| Previous Owner | $112,200 | VA |
Source: Georgia MLS
MLS Number: 10562249
APN: 065B-04-012-001
- 221 Lakeview Dr
- 214 Ashland Dr
- 1100 Gardner Rd
- 125 Bob White Dr
- 780 Gardner Rd
- 108 Hilltop Cir
- 105 Bobolink Dr
- 106 Bob White Dr
- 109 Greenwood Dr
- 115 Lakeview Dr
- 110 Wildwood Dr
- 128 Crown Glen Way
- 154 Johns Creek Ln
- 107 Woodridge Dr
- 342 Lakeshore Dr
- 176 Swan Lake Dr
- 111 Audubon Pkwy
- 1080 Gardner Rd
- 226 Farmbrook Pkwy
- 200 Johns Creek Ln
- 208 Wildwood Dr
- 314 Laurel Ln
- 124 Ashland Dr
- 309 Cedar Ln
- 211 Robin Ln
- 424 Azalea Dr
- 158 Windsor Cir
- 522 Knollwood Dr
- 546 Forest Hill Dr
- 20 Freeman Dr
- 30 Cotton Cir
- 215 Belair Dr Unit B
- 115 Stratmore Place
- 419 Winterwood Dr
- 632 Cloudland Dr
- 135 Cowan Trail
- 103 Springvalley Cir
- 1517 Salinger Ct
- 270 Carriage Cir
- 125 Longview Rd

