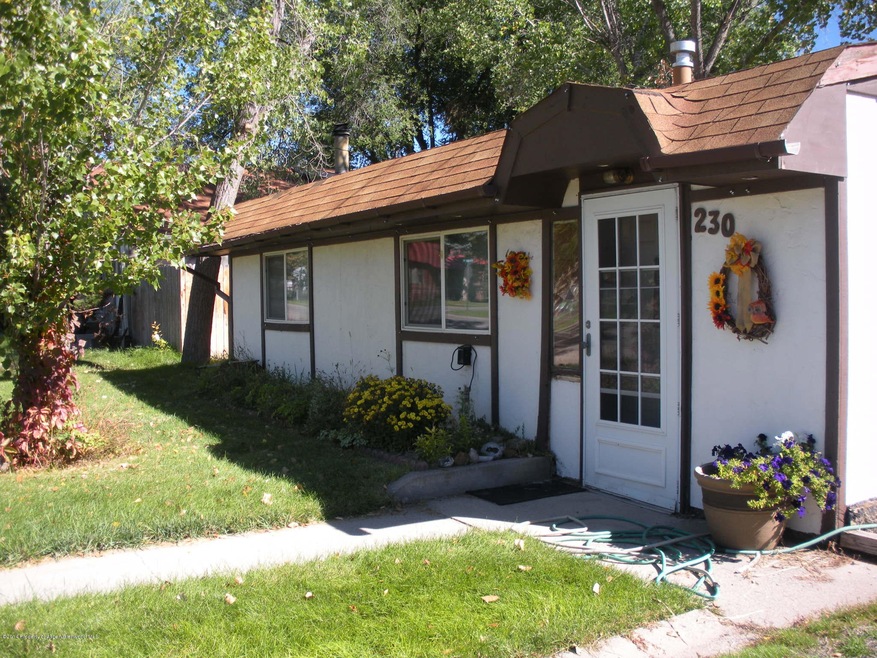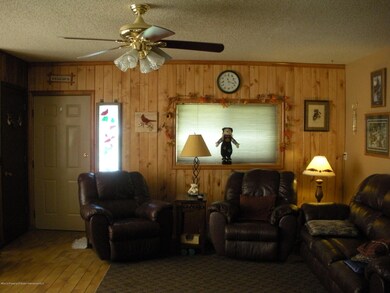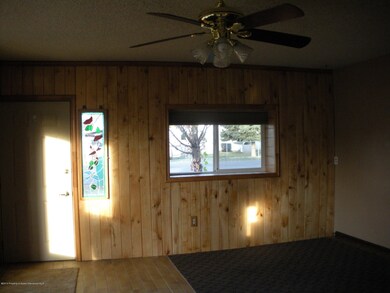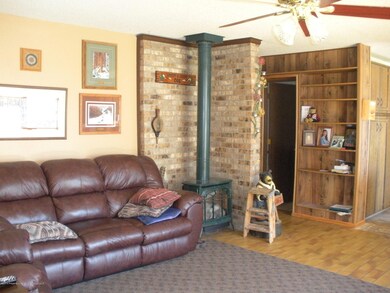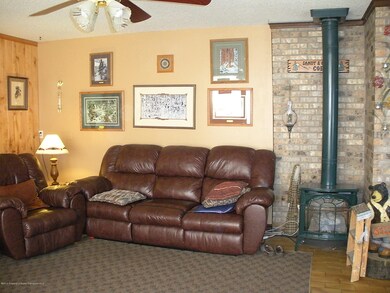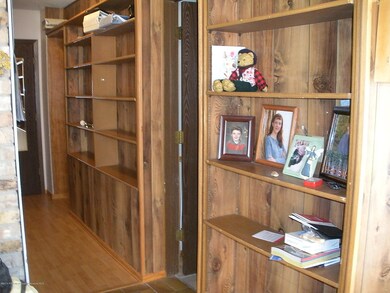
Estimated Value: $452,689 - $489,000
Highlights
- Green Building
- Landscaped with Trees
- Laundry Facilities
- Interior Lot
- Baseboard Heating
- 3-minute walk to Silt Recreation Department
About This Home
As of December 2014Just Reduced!
Newly painted inside, with several windows upgraded. Cute rancher with 3 beds, 2 baths, large fenced back yard. Front room has passive solar. Radiant heat. Several skylights add brightness. Great water pressure on irrigation system for gardens, lawn, etc. Huge storage space in garage.
Last Agent to Sell the Property
Shannon Kyle
S Kyle & CO Listed on: 10/03/2014
Last Buyer's Agent
Becky Warner
Perrin Elite Properties
Home Details
Home Type
- Single Family
Est. Annual Taxes
- $478
Year Built
- Built in 1948
Lot Details
- 5,000 Sq Ft Lot
- West Facing Home
- Southern Exposure
- Fenced
- Interior Lot
- Landscaped with Trees
- Property is in good condition
- Property is zoned R2 Mixed Use
Parking
- 2 Car Garage
Home Design
- Frame Construction
- Composition Roof
- Composition Shingle Roof
Interior Spaces
- 1,505 Sq Ft Home
- 1-Story Property
- Gas Fireplace
- Window Treatments
- Crawl Space
Kitchen
- Range
- Dishwasher
Bedrooms and Bathrooms
- 3 Bedrooms
Eco-Friendly Details
- Green Building
- Passive Solar Power System
Location
- Mineral Rights Excluded
Utilities
- No Cooling
- Heating System Uses Natural Gas
- Radiant Heating System
- Baseboard Heating
- Hot Water Heating System
- Water Rights Not Included
Listing and Financial Details
- Exclusions: Washer, Refrigerator, Dryer
- Assessor Parcel Number 217910112011
Community Details
Overview
- Property has a Home Owners Association
- Association fees include sewer
- Townsite Of Silt Subdivision
Amenities
- Laundry Facilities
Ownership History
Purchase Details
Home Financials for this Owner
Home Financials are based on the most recent Mortgage that was taken out on this home.Purchase Details
Purchase Details
Purchase Details
Similar Homes in Silt, CO
Home Values in the Area
Average Home Value in this Area
Purchase History
| Date | Buyer | Sale Price | Title Company |
|---|---|---|---|
| Muniz Jacob Anthony | $165,000 | Commonwealth | |
| Boulton Sandra G | -- | None Available | |
| Coe Sandra | -- | None Available | |
| -- | $40,000 | -- |
Mortgage History
| Date | Status | Borrower | Loan Amount |
|---|---|---|---|
| Previous Owner | Muniz Jacob Anthony | $168,547 | |
| Previous Owner | Coe Sandra G | $26,000 | |
| Previous Owner | Coe Sandra G | $70,000 | |
| Previous Owner | Coe Gerald A | $20,000 | |
| Previous Owner | Coe Gerald A | $20,000 | |
| Previous Owner | Coe Gerald A | $61,300 |
Property History
| Date | Event | Price | Change | Sq Ft Price |
|---|---|---|---|---|
| 12/17/2014 12/17/14 | Sold | $165,000 | -6.0% | $110 / Sq Ft |
| 11/10/2014 11/10/14 | Pending | -- | -- | -- |
| 10/03/2014 10/03/14 | For Sale | $175,500 | -- | $117 / Sq Ft |
Tax History Compared to Growth
Tax History
| Year | Tax Paid | Tax Assessment Tax Assessment Total Assessment is a certain percentage of the fair market value that is determined by local assessors to be the total taxable value of land and additions on the property. | Land | Improvement |
|---|---|---|---|---|
| 2024 | $1,370 | $17,130 | $4,520 | $12,610 |
| 2023 | $1,370 | $17,130 | $4,520 | $12,610 |
| 2022 | $1,306 | $17,340 | $4,170 | $13,170 |
| 2021 | $1,492 | $17,830 | $4,290 | $13,540 |
| 2020 | $1,234 | $16,050 | $2,860 | $13,190 |
| 2019 | $1,171 | $16,050 | $2,860 | $13,190 |
| 2018 | $1,012 | $13,580 | $2,300 | $11,280 |
| 2017 | $919 | $13,580 | $2,300 | $11,280 |
| 2016 | $687 | $11,410 | $1,430 | $9,980 |
| 2015 | $638 | $11,410 | $1,430 | $9,980 |
| 2014 | -- | $8,560 | $1,270 | $7,290 |
Agents Affiliated with this Home
-
S
Seller's Agent in 2014
Shannon Kyle
S Kyle & CO
-
B
Buyer's Agent in 2014
Becky Warner
RE/MAX
Map
Source: Aspen Glenwood MLS
MLS Number: 136276
APN: R350641
- 812 Home Ave
- TBD Main St
- 24 6th St
- 681 N 7th St Unit 1
- 693 N 7th St Unit 2
- 1265 Rimrock Dr
- 266 Fieldstone Ct
- 274 Fieldstone Ct
- 103 Grand Ave
- 1801 Pheasant Cove
- 1814 Fawn Ct
- 1813 Silver Spur
- 433 Eagles View Ct
- 913 County Road 218
- 272 Birch Ct
- 1025 Stoney Ridge Dr
- 1212 County Road 238 Unit 238
- 505 Ingersoll Ln
- 487 W Richards Ave
- 699 Bristlecone Way
