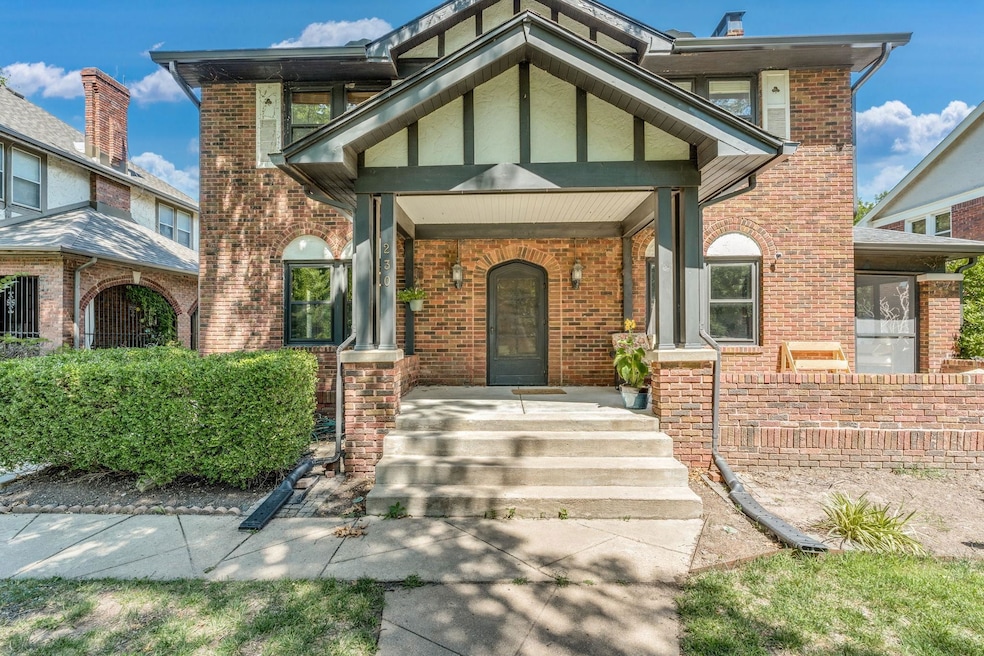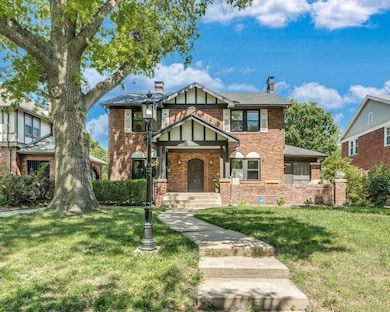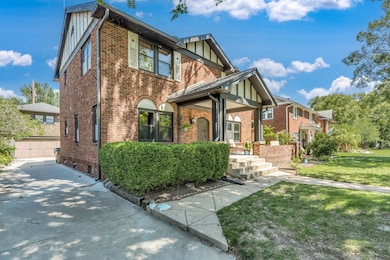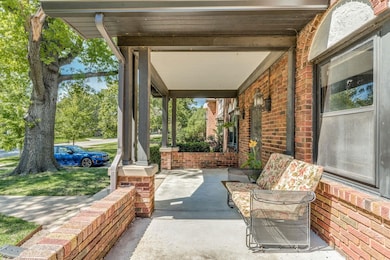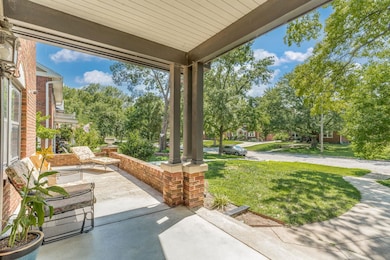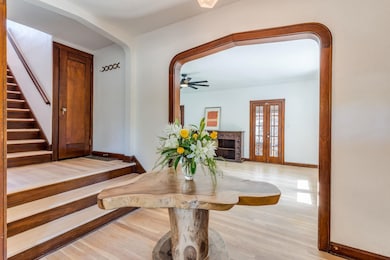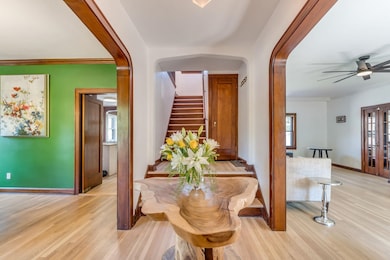
230 N Pershing St Wichita, KS 67208
College Hill NeighborhoodEstimated payment $3,120/month
Highlights
- Popular Property
- No HOA
- Living Room
- Wood Flooring
- 2 Car Detached Garage
- Kitchen Island
About This Home
Charming and Historic Home with Modern Updates in Sought-After College Hill! Located in the heart of the highly desirable College Hill neighborhood, this beautifully maintained historic home blends timeless charm with thoughtful modern updates. Step inside to find stunning hardwood floors throughout and a welcoming foyer that sets the tone for the rest of the home. The main level features a spacious living room with access to a lovely enclosed, screened-in patio—perfect for relaxing or entertaining. A formal dining room and a generously sized kitchen with granite countertops, ample storage, and a large breakfast nook make hosting family and friends a delight. Up the grand staircase, you’ll find a serene master suite with double closets, two additional bedrooms, and a well-appointed and completely remodeled full bathroom, equipped with brand new plumbing, electrical and gorgeous Calacatta gold marble. Enjoy the outdoors in the good-sized backyard, ideal for gatherings or play. The detached 2-car garage includes a versatile guest house/apartment—perfect for extended-stay guests, a private studio, or a home office. Don’t miss your chance to own a piece of history in one of the city’s most beloved neighborhoods!
Open House Schedule
-
Sunday, July 13, 20252:00 to 4:00 pm7/13/2025 2:00:00 PM +00:007/13/2025 4:00:00 PM +00:00Add to Calendar
Home Details
Home Type
- Single Family
Est. Annual Taxes
- $4,303
Year Built
- Built in 1928
Parking
- 2 Car Detached Garage
Home Design
- Brick Exterior Construction
- Composition Roof
Interior Spaces
- 2-Story Property
- Living Room
- Wood Flooring
- Kitchen Island
Bedrooms and Bathrooms
- 4 Bedrooms
Schools
- Hyde Elementary School
- East High School
Additional Features
- 7,841 Sq Ft Lot
- Forced Air Heating and Cooling System
Community Details
- No Home Owners Association
- College Hill Subdivision
Listing and Financial Details
- Assessor Parcel Number 087-126-23-0-14-02-006.00-
Map
Home Values in the Area
Average Home Value in this Area
Tax History
| Year | Tax Paid | Tax Assessment Tax Assessment Total Assessment is a certain percentage of the fair market value that is determined by local assessors to be the total taxable value of land and additions on the property. | Land | Improvement |
|---|---|---|---|---|
| 2024 | $4,303 | $39,078 | $8,407 | $30,671 |
| 2023 | $4,303 | $35,524 | $8,407 | $27,117 |
| 2022 | $3,536 | $31,441 | $7,935 | $23,506 |
| 2021 | $3,614 | $31,441 | $3,105 | $28,336 |
| 2020 | $2,636 | $22,931 | $3,105 | $19,826 |
| 2019 | $2,537 | $22,046 | $3,105 | $18,941 |
| 2018 | $2,444 | $21,195 | $3,105 | $18,090 |
| 2017 | $2,133 | $0 | $0 | $0 |
| 2016 | $2,131 | $0 | $0 | $0 |
| 2015 | $2,179 | $0 | $0 | $0 |
| 2014 | $2,201 | $0 | $0 | $0 |
Property History
| Date | Event | Price | Change | Sq Ft Price |
|---|---|---|---|---|
| 07/11/2025 07/11/25 | For Sale | $500,000 | +19.0% | $169 / Sq Ft |
| 08/28/2023 08/28/23 | Sold | -- | -- | -- |
| 07/27/2023 07/27/23 | Pending | -- | -- | -- |
| 07/25/2023 07/25/23 | For Sale | $420,000 | +52.7% | $142 / Sq Ft |
| 07/16/2020 07/16/20 | Sold | -- | -- | -- |
| 05/07/2020 05/07/20 | Pending | -- | -- | -- |
| 03/25/2020 03/25/20 | For Sale | $275,000 | -- | $107 / Sq Ft |
Purchase History
| Date | Type | Sale Price | Title Company |
|---|---|---|---|
| Warranty Deed | -- | None Available |
Mortgage History
| Date | Status | Loan Amount | Loan Type |
|---|---|---|---|
| Open | $256,500 | New Conventional | |
| Previous Owner | $60,000 | Credit Line Revolving |
Similar Homes in the area
Source: South Central Kansas MLS
MLS Number: 658431
APN: 126-23-0-14-02-006.00
- 195 N Dellrose St
- 120 N Terrace Dr
- 136 N Crestway St
- 334 N Crestway St
- 105 N Terrace Dr
- 134 N Broadview St
- 440 N Crestway St
- 140 S Dellrose St
- 168 S Dellrose St
- 4712 E English St
- 110 N Fountain Ave
- 406 N Battin St
- 528 N Terrace Dr
- 302 N Pinecrest St
- 227 S Glendale St
- 121 S Pinecrest St
- 3903 E Douglas Ave
- 536 N Broadview St
- 4125 E English St
- 241 S Battin St
- 209 S Belmont
- 315 S Glendale St
- 5523 Plaza Ln
- 4117 E Lewis St
- 5819 Blueridge St
- 3425 E English St
- 4825 Eastwood St
- 1329 Williamsburg N
- 1018 N Volutsia Ave
- 7030 E Kellogg Dr
- 5323 E Harry St
- 1000 S Woodlawn St
- 2414 S Glendale St
- 7025 E Lincoln St
- 1748 N Hillside St
- 1024 N Broadmoor St
- 7826 E Douglas Ave
- 505 N Rock Rd
- 1516 E 3rd St
- 6409 E Farmview St
