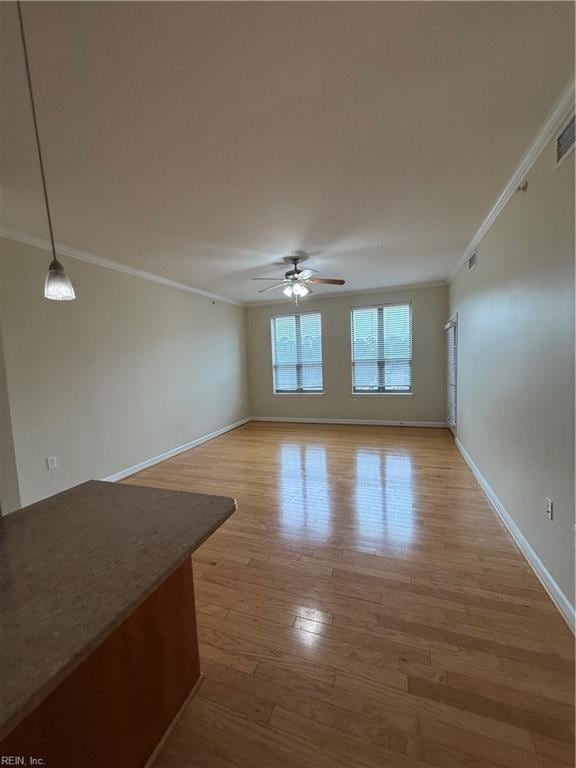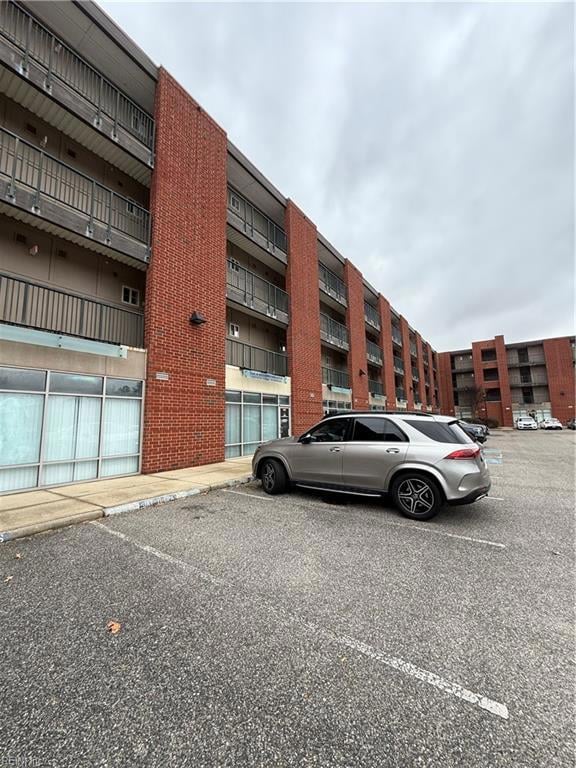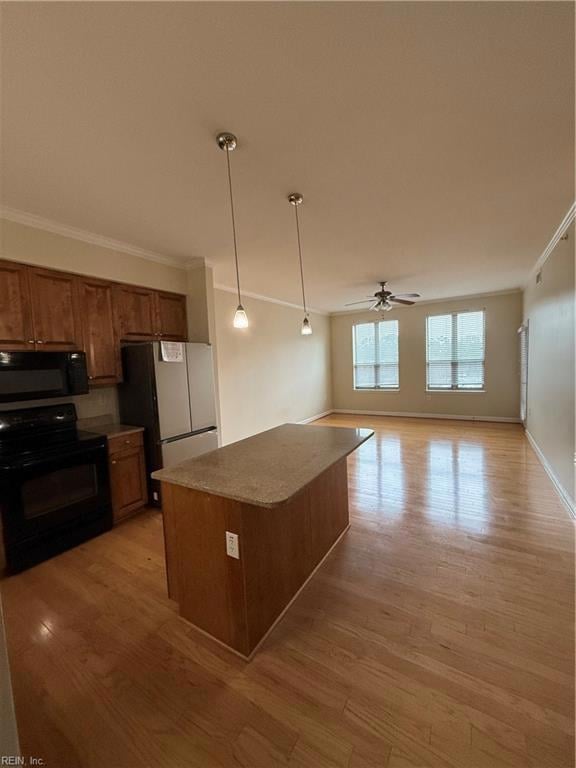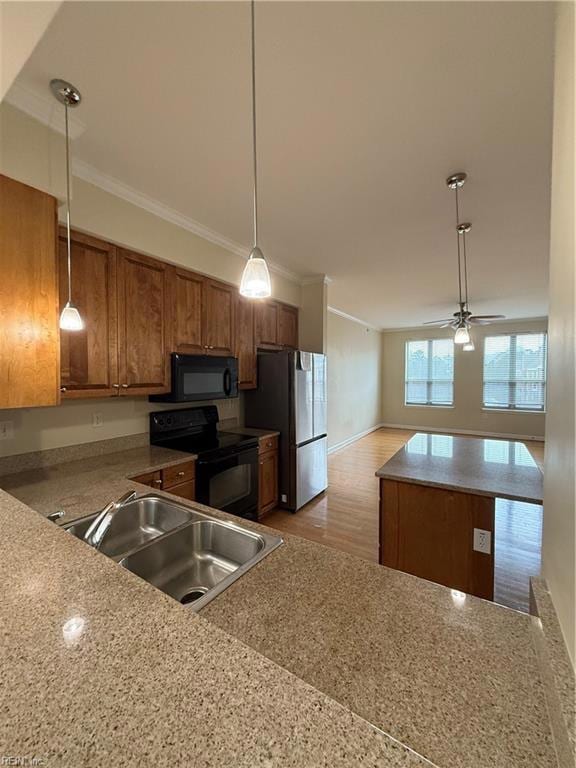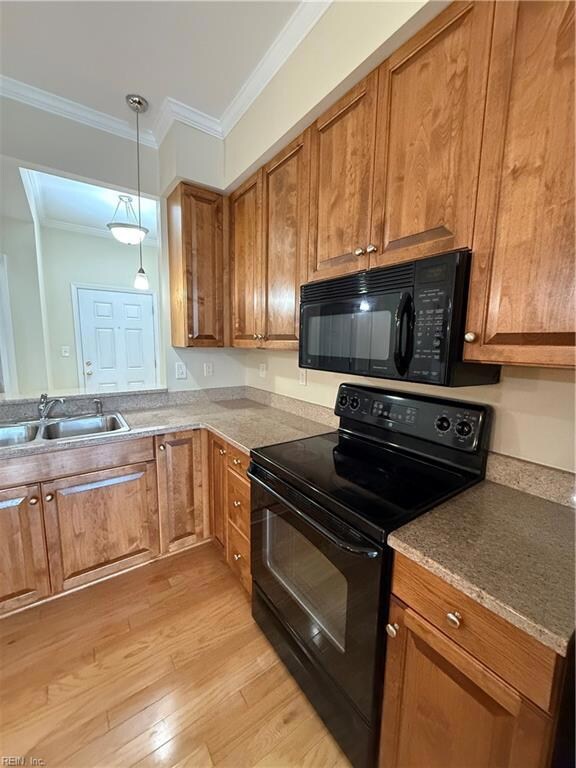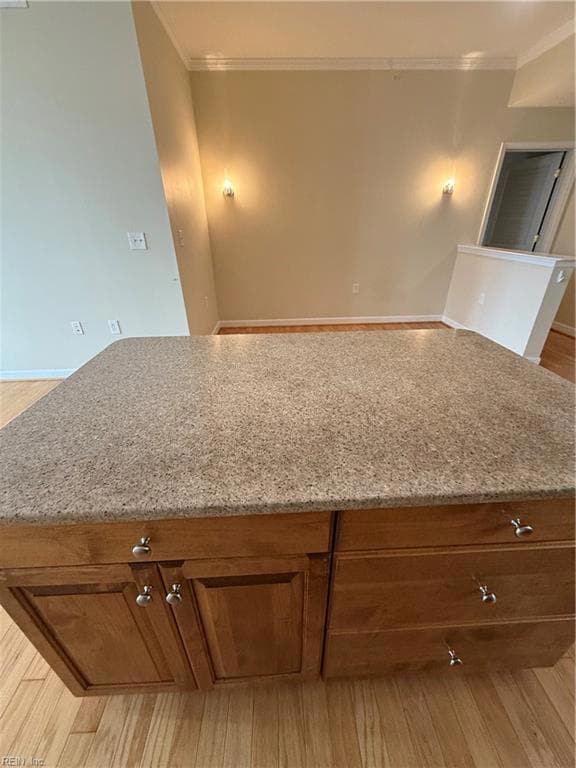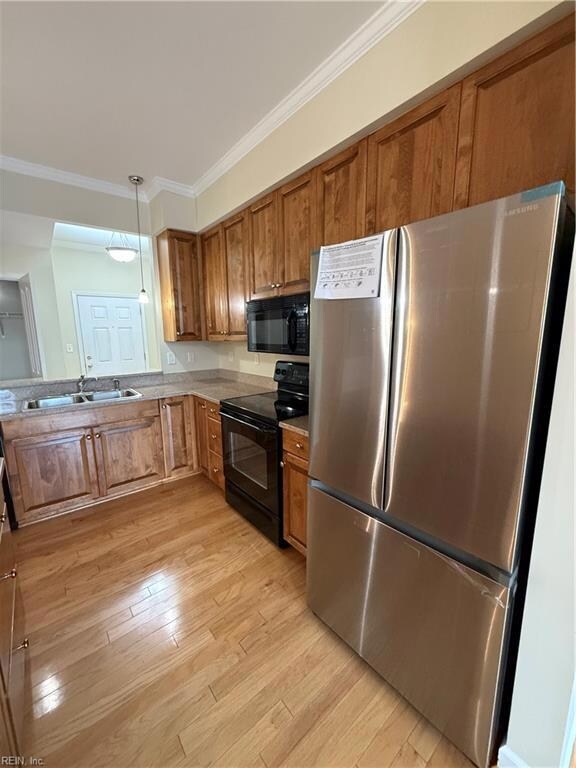
230 Nat Turner Blvd S Unit 4011 Newport News, VA 23606
Port Warwick NeighborhoodEstimated payment $2,206/month
Total Views
13,687
2
Beds
2
Baths
1,315
Sq Ft
$197
Price per Sq Ft
Highlights
- Contemporary Architecture
- Hydromassage or Jetted Bathtub
- Balcony
- Wood Flooring
- Elevator
- Walk-In Closet
About This Home
Minutes to interstate, hospital and military base. Condo fee includes elevators, security, trash, and ground maintenance. Please contact agent for showing instructions.
Property Details
Home Type
- Multi-Family
Est. Annual Taxes
- $2,689
Year Built
- Built in 2005
HOA Fees
- $539 Monthly HOA Fees
Parking
- Assigned Parking
Home Design
- Contemporary Architecture
- Property Attached
- Brick Exterior Construction
- Slab Foundation
- Wood Siding
Interior Spaces
- 1,315 Sq Ft Home
- 1-Story Property
- Ceiling Fan
- Window Treatments
Kitchen
- Electric Range
- Microwave
- Dishwasher
Flooring
- Wood
- Vinyl
Bedrooms and Bathrooms
- 2 Bedrooms
- En-Suite Primary Bedroom
- Walk-In Closet
- 2 Full Bathrooms
- Hydromassage or Jetted Bathtub
Laundry
- Dryer
- Washer
Outdoor Features
- Balcony
Schools
- Hidenwood Elementary School
- Homer L. Hines Middle School
- Warwick High School
Utilities
- Central Air
- Heat Pump System
- Electric Water Heater
Community Details
Overview
- Abbitt Realty 757 599 3335 Association
- Mid-Rise Condominium
- Port Warwick Subdivision
- On-Site Maintenance
Amenities
- Door to Door Trash Pickup
- Elevator
Security
- Security Service
Map
Create a Home Valuation Report for This Property
The Home Valuation Report is an in-depth analysis detailing your home's value as well as a comparison with similar homes in the area
Home Values in the Area
Average Home Value in this Area
Tax History
| Year | Tax Paid | Tax Assessment Tax Assessment Total Assessment is a certain percentage of the fair market value that is determined by local assessors to be the total taxable value of land and additions on the property. | Land | Improvement |
|---|---|---|---|---|
| 2024 | $2,689 | $227,900 | $68,400 | $159,500 |
| 2023 | $2,492 | $220,300 | $68,400 | $151,900 |
| 2022 | $2,492 | $202,500 | $63,300 | $139,200 |
| 2021 | $2,350 | $187,600 | $55,000 | $132,600 |
| 2020 | $2,350 | $187,600 | $55,000 | $132,600 |
| 2019 | $2,348 | $187,600 | $55,000 | $132,600 |
| 2018 | $2,285 | $182,500 | $55,000 | $127,500 |
| 2017 | $2,143 | $170,900 | $55,000 | $115,900 |
| 2016 | $2,142 | $170,900 | $55,000 | $115,900 |
| 2015 | $2,139 | $170,900 | $55,000 | $115,900 |
| 2014 | $2,034 | $170,900 | $55,000 | $115,900 |
Source: Public Records
Property History
| Date | Event | Price | Change | Sq Ft Price |
|---|---|---|---|---|
| 03/17/2025 03/17/25 | For Sale | $259,000 | -- | $197 / Sq Ft |
Source: Real Estate Information Network (REIN)
Purchase History
| Date | Type | Sale Price | Title Company |
|---|---|---|---|
| Bargain Sale Deed | $209,900 | Fidelity National Title | |
| Special Warranty Deed | $130,000 | Title365 | |
| Warranty Deed | $231,307 | None Available | |
| Warranty Deed | $294,992 | -- |
Source: Public Records
Mortgage History
| Date | Status | Loan Amount | Loan Type |
|---|---|---|---|
| Previous Owner | $294,992 | Purchase Money Mortgage |
Source: Public Records
Similar Homes in Newport News, VA
Source: Real Estate Information Network (REIN)
MLS Number: 10574194
APN: 194.00-04-55
Nearby Homes
- 230 Nat Turner Blvd S Unit 4011
- 107 Edith Wharton Square
- 45 Huxley Place
- 106 Edith Wharton Square
- 296 Walt Whitman Ave
- 167 Carnegie Dr
- 417 Bryan Ct
- 143 Moline Dr
- 414 Bryan Ct
- 101 Huxley Place
- 122 Avery Crescent
- 45 Pennington Ave
- 335 Herman Melville Ave
- 3 Mellon St Unit F
- 24 Whittier Ave
- 383 Emily Dickinson S
- 58 Tucker Ln
- 670 Town Center Dr
- 670 Town Center Dr Unit 418
- 26 Burnham Place
