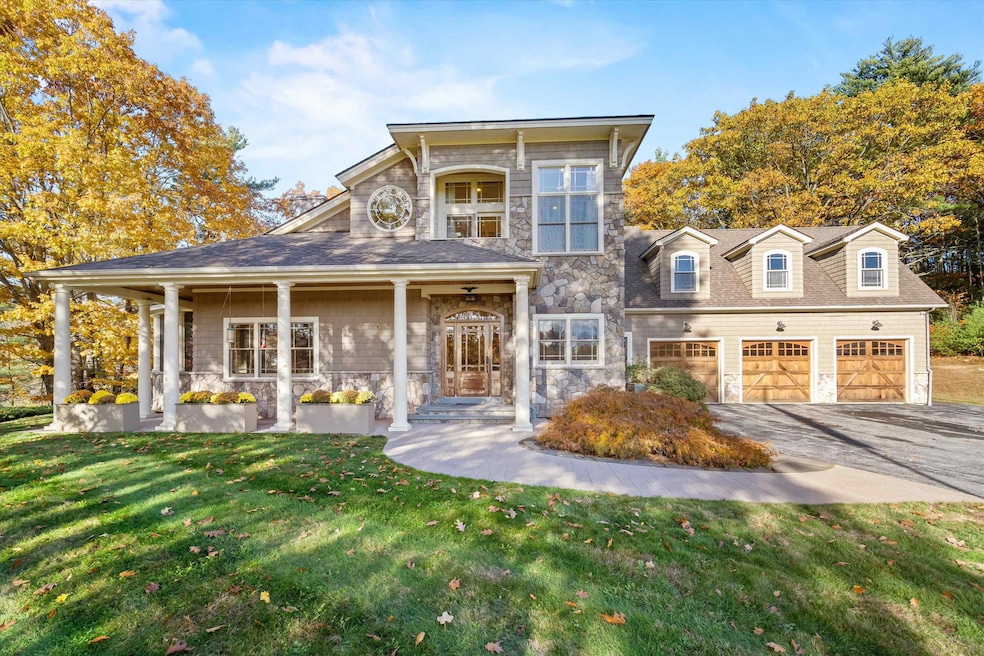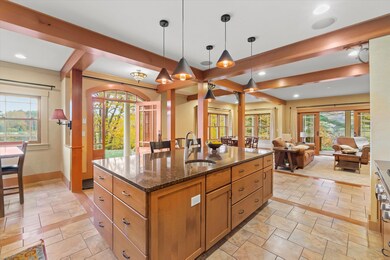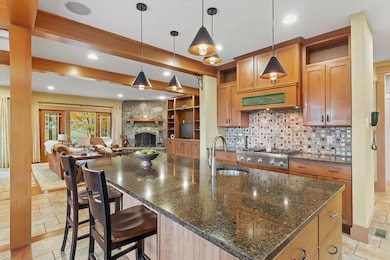230 Old Country Rd New Ipswich, NH 03071
Estimated payment $8,610/month
Highlights
- Private Dock
- River Front
- Craftsman Architecture
- Water Access
- 23.5 Acre Lot
- Secluded Lot
About This Home
A rare opportunity to own a private 23.5-acre riverfront estate in New Ipswich, now offered at a compelling new price. Custom-built in 2008 and designed with exceptional craftsmanship, this 4,561 sq. ft. home blends luxury finishes, open-concept living, and true New England privacy across two lots with direct Souhegan River frontage. The exterior features stone accents, vinyl clapboard siding, a welcoming wrap-around portico, and an attached 3-car garage. Inside, the main level centers around a dramatic living room with exposed beams, hardwood floors, and a floor-to-ceiling stone fireplace. The gourmet kitchen includes an oversized granite island, professional-grade stainless steel appliances, and a tiled backsplash ;perfect for cooking, gathering, and entertaining. The first-floor primary suite offers convenience and comfort with an attached office, walk-in closet, en-suite bath, and dedicated laundry. Upstairs, two additional bedroom suites each feature private baths and walk-in closets, along with a separate second-floor laundry room for added practicality. Enjoy peaceful outdoor living from the screened portico, overlooking expansive level grounds ideal for recreation, gardening, or animals. For car and hobby enthusiasts, a detached, heated 3-bay shop with lifts provides exceptional workspace and storage. If you’ve been waiting for the right combination of land, quality, and privacy, this home is worth a look. Schedule your private showing today. Open House 12/7/25 1-3
Listing Agent
Keller Williams Realty-Metropolitan License #075729 Listed on: 10/30/2025

Home Details
Home Type
- Single Family
Est. Annual Taxes
- $18,178
Year Built
- Built in 2008
Lot Details
- 23.5 Acre Lot
- River Front
- Secluded Lot
- Wooded Lot
- Garden
Parking
- 3 Car Direct Access Garage
- Heated Garage
- Driveway
- 6 to 12 Parking Spaces
Home Design
- Craftsman Architecture
- Concrete Foundation
- Vinyl Siding
Interior Spaces
- Property has 2 Levels
- Fireplace
- Natural Light
- Drapes & Rods
- Window Screens
- Mud Room
- Family Room Off Kitchen
- Open Floorplan
- Living Room
- Dining Area
- Recreation Room
- Loft
- Water Views
- Fire and Smoke Detector
Kitchen
- Breakfast Area or Nook
- Walk-In Pantry
- Gas Range
- Range Hood
- Freezer
- Dishwasher
- Kitchen Island
- Trash Compactor
Flooring
- Wood
- Carpet
- Radiant Floor
- Tile
Bedrooms and Bathrooms
- 3 Bedrooms
- Main Floor Bedroom
- En-Suite Primary Bedroom
- En-Suite Bathroom
- Walk-In Closet
- Bathroom on Main Level
Laundry
- Laundry Room
- Laundry on main level
- Dryer
- Washer
Basement
- Basement Fills Entire Space Under The House
- Walk-Up Access
- Interior Basement Entry
Accessible Home Design
- Accessible Washer and Dryer
- Hard or Low Nap Flooring
Outdoor Features
- Water Access
- Nearby Water Access
- Private Dock
- Access to a Dock
- Stream or River on Lot
- Balcony
- Outbuilding
Schools
- Highbridge Hill Elementary Sch
- Boynton Middle School
- Mascenic Regional High School
Utilities
- Forced Air Heating and Cooling System
- Generator Hookup
- The river is a source of water for the property
- Drilled Well
- Septic Tank
- Leach Field
Listing and Financial Details
- Legal Lot and Block 00000A / 000095
- Assessor Parcel Number 000012
Map
Home Values in the Area
Average Home Value in this Area
Property History
| Date | Event | Price | List to Sale | Price per Sq Ft |
|---|---|---|---|---|
| 12/04/2025 12/04/25 | Price Changed | $1,350,000 | -6.9% | $284 / Sq Ft |
| 10/30/2025 10/30/25 | For Sale | $1,450,000 | -- | $305 / Sq Ft |
Source: PrimeMLS
MLS Number: 5067851
- 306 Turnpike Rd
- 36 Mill St
- 31 Cascade Dr Unit 31
- 545 Turnpike Rd
- 00 Turnpike Rd
- 23 Greenbriar Rd
- 00 Greenville Rd
- 16 River St
- 16 River St Unit 16-18
- 61 High St
- 169 Old Wilton Rd
- 32 Pleasant St
- 103 Smithville Rd
- 5 Ashby Rd
- 25 Main St
- 155 Old Wilton Rd
- 7 Bartons Ridge Rd
- 27 Old Mason Center Rd
- 602 Fitchburg Rd Unit lot 19
- 811 Turnpike Rd
- 5 Deer Run
- 274 Gibbons Hwy Unit 1
- 199 Upland Farm Rd
- 10 Main St Unit 8
- 5 Turnpike Rd Unit 113
- 56 Fitchburg Rd Unit 508
- 56 Fitchburg Rd Unit 536
- 106 Grove St Unit 2B
- 31 Alder Ct
- 23 Main St Unit 4
- 167 Elm St Unit 2
- 154 Marshall St Unit 1
- 154 Marshall St Unit 2
- 50 Elm St
- 26 West St Unit 1
- 1428 Main St
- 32 Mechanic St Unit 2L
- 26 Hawes St Unit 2
- 62 Academy St Unit 1
- 7 Taft St Unit 1






