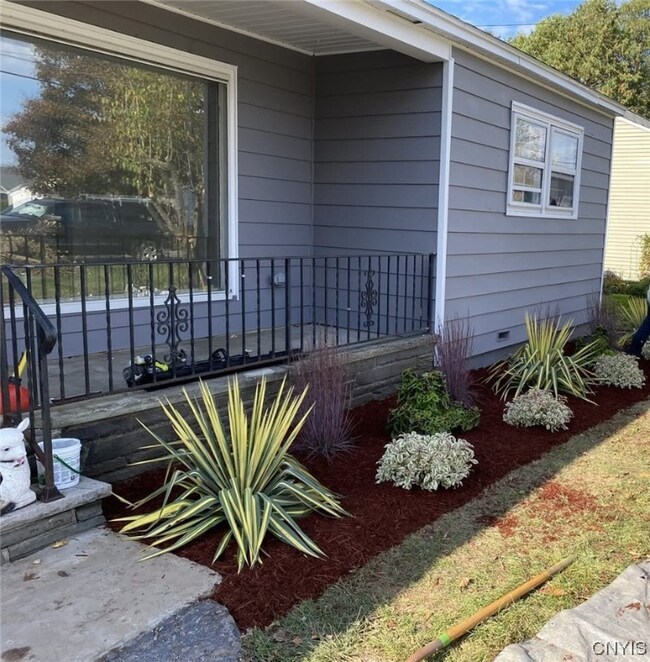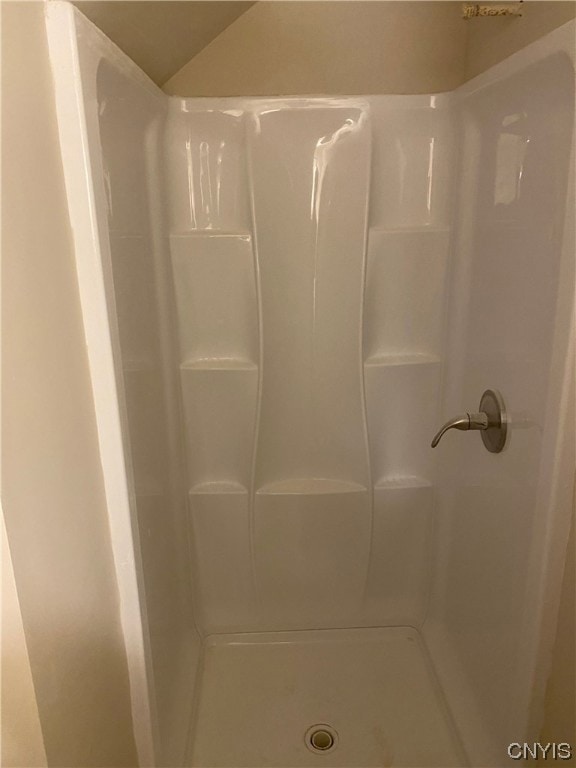230 Orchard Dr W Syracuse, NY 13212
Estimated payment $2,127/month
Highlights
- Cape Cod Architecture
- Deck
- Main Floor Bedroom
- Liverpool High School Rated A-
- Wood Flooring
- Separate Formal Living Room
About This Home
Beautiful, Turnkey! Home was completely renovated two years ago. Purchased and then brought down to the studs and completely rebuilt with brand new electricity, plumbing, insulation, sheet rock, and then beautifully high end kitchen installed with brand new vinyl floors. New bathrooms. Conveniently located in Pitcher Hill. Just minutes from the mall and several grocery stores. At the end of an established street with very little traffic and a private backyard.
Listing Agent
Jennifer Stein
Listing by Homelister, Inc. License #10311206298 Listed on: 03/28/2023
Home Details
Home Type
- Single Family
Est. Annual Taxes
- $11,028
Year Built
- Built in 1951
Lot Details
- 8,307 Sq Ft Lot
- Lot Dimensions are 71x117
- Partially Fenced Property
Parking
- 1 Car Attached Garage
- Driveway
Home Design
- Cape Cod Architecture
- Block Foundation
- Aluminum Siding
- Steel Siding
Interior Spaces
- 1,774 Sq Ft Home
- 1-Story Property
- Ceiling Fan
- Separate Formal Living Room
- Formal Dining Room
- Basement Fills Entire Space Under The House
Kitchen
- Eat-In Kitchen
- Gas Oven
- Gas Range
- Dishwasher
Flooring
- Wood
- Carpet
- Laminate
- Ceramic Tile
Bedrooms and Bathrooms
- 4 Bedrooms | 2 Main Level Bedrooms
- 2 Full Bathrooms
Eco-Friendly Details
- Energy-Efficient Appliances
Outdoor Features
- Deck
- Open Patio
- Porch
Schools
- Nate Perry Elementary School
- Chesnut Hill Middle School
- Liverpool High School
Utilities
- Forced Air Heating System
- Heating System Uses Gas
- Gas Water Heater
- Cable TV Available
Community Details
- Orchard Park Subdivision
Listing and Financial Details
- Tax Lot 29
- Assessor Parcel Number 314889-047-000-0003-029-000-0000
Map
Home Values in the Area
Average Home Value in this Area
Tax History
| Year | Tax Paid | Tax Assessment Tax Assessment Total Assessment is a certain percentage of the fair market value that is determined by local assessors to be the total taxable value of land and additions on the property. | Land | Improvement |
|---|---|---|---|---|
| 2024 | $6,647 | $200,000 | $14,000 | $186,000 |
| 2023 | $7,569 | $200,000 | $14,000 | $186,000 |
| 2022 | $6,287 | $165,000 | $14,000 | $151,000 |
| 2021 | $6,211 | $150,000 | $14,000 | $136,000 |
| 2020 | $4,508 | $86,000 | $14,000 | $72,000 |
| 2019 | $3,477 | $114,000 | $14,000 | $100,000 |
| 2018 | $6,754 | $114,000 | $14,000 | $100,000 |
| 2017 | $4,481 | $114,000 | $14,000 | $100,000 |
| 2016 | $4,888 | $114,000 | $14,000 | $100,000 |
| 2015 | -- | $114,000 | $14,000 | $100,000 |
| 2014 | -- | $114,000 | $14,000 | $100,000 |
Property History
| Date | Event | Price | List to Sale | Price per Sq Ft | Prior Sale |
|---|---|---|---|---|---|
| 06/12/2023 06/12/23 | Pending | -- | -- | -- | |
| 03/28/2023 03/28/23 | For Sale | $229,500 | 0.0% | $129 / Sq Ft | |
| 10/31/2020 10/31/20 | Rented | $1,800 | 0.0% | -- | |
| 10/26/2020 10/26/20 | For Rent | $1,800 | 0.0% | -- | |
| 01/03/2020 01/03/20 | Sold | $86,000 | -3.9% | $48 / Sq Ft | View Prior Sale |
| 11/19/2019 11/19/19 | Pending | -- | -- | -- | |
| 10/02/2019 10/02/19 | Price Changed | $89,500 | -5.3% | $50 / Sq Ft | |
| 08/28/2019 08/28/19 | For Sale | $94,500 | -- | $53 / Sq Ft |
Purchase History
| Date | Type | Sale Price | Title Company |
|---|---|---|---|
| Warranty Deed | $220,000 | None Available | |
| Deed | $86,000 | None Available | |
| Deed | $86,000 | None Available |
Mortgage History
| Date | Status | Loan Amount | Loan Type |
|---|---|---|---|
| Open | $203,700 | Purchase Money Mortgage |
Source: Central New York Information Services
MLS Number: S1461003
APN: 314889-047-000-0003-029-000-0000
- 215 Orchard Dr W
- 209 Dolores Terrace S
- 105 Odessa Cir
- 3182 Vickery Rd
- 201 Orchard Dr W
- 108 Dolores Terrace S
- 5127 Black Hawk Cir
- 105 Marilyn Ave
- 9 acres Buckley Rd
- 104 Circle Rd
- 202 Hyland Dr
- 103 Colony Park Dr
- 216 Crestwood Dr
- 205 Elbow Rd
- 104 Coronado Cir
- 17 Bevell Ln
- 6867 Thomas Dr
- 301 Colony Park Dr
- 117 Red Barn Cir
- 4990 Sandalwood Ln







