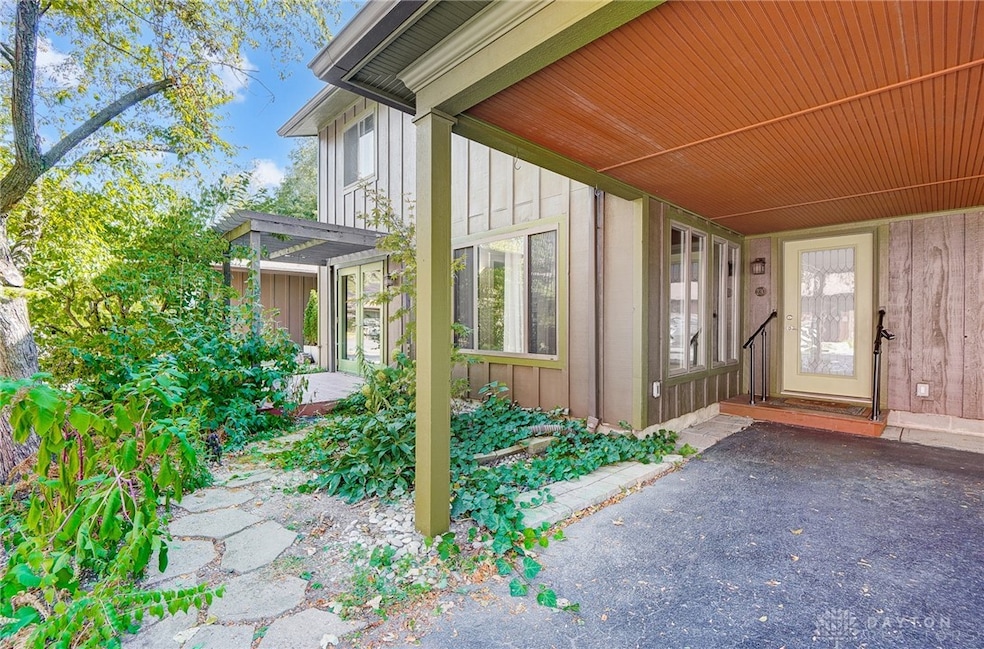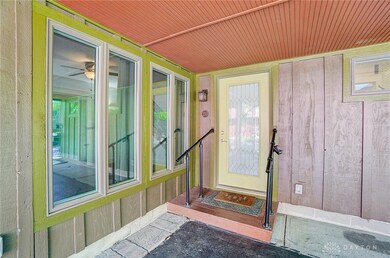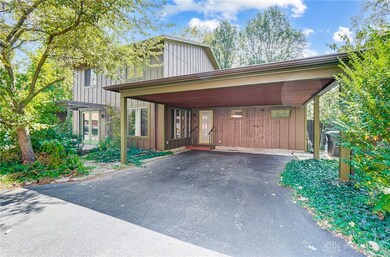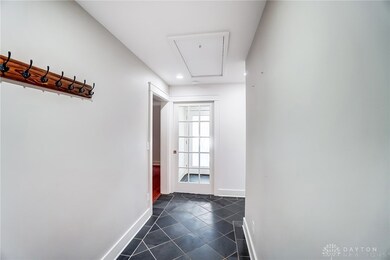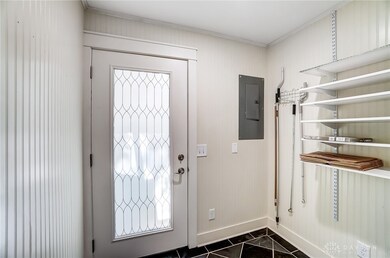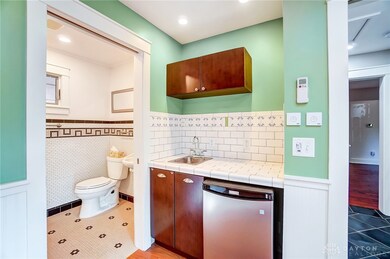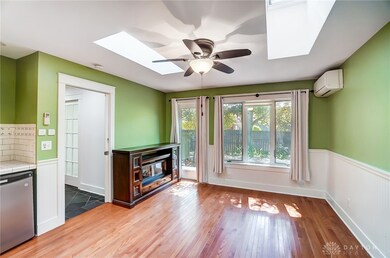
230 Park Meadows Dr Yellow Springs, OH 45387
Highlights
- Deck
- Quartz Countertops
- Porch
- Vaulted Ceiling
- Skylights
- 2 Car Attached Garage
About This Home
As of April 2025Move-in ready, expanded & customized 2,200SF, 1.5-story end-unit in YS's popular Park Meadows owner-occupied Planned Unit Development (PUD). This 4-BR 3-BA attached home is one of only 2 expanded-SF units in the entire 34-unit complex, & is much larger than it looks from the outside. Many desirable designer features were added by Gregor Construction, incl 2 large first floor BRs, each w/ hardwood floors, its own full bath, skylights, & exterior door to its own wooden deck in the lovely, private, fully-fenced & landscaped rear garden. Slate-tiled entry hall leads to the owner's suite on right, w/ ensuite kitchenette, walk-in closet w/wooden organizers, & custom-tiled bath with walk-in shower. A bow window with custom shades, mechanized skylight covers, & remote-controlled retractable awning over the back deck all combine to give this special space the look & feel of a fully-equipped guest apartment. 7' x 5' mudroom provides more storage & another exterior access to the back deck. Interior family room has a coat closet & commercial-grade engineered wood-look plank floors in all the high-traffic areas, incl hallway, kitchen, DR & LR. A second downstairs bedroom--or office--is spacious & bright, with an adjacent full bath with walk-in shower. Large laundry room doubles as a furnace room. Kitchen has tray ceiling, walk-in pantry, under-stairs storage, & functional, "natural light-sharing" pass-through to dining room. Dining room has new ceiling fan/light fixture & double doors leading out to the front deck & wooden pergola; wood & glass pocket doors separate it from the living room. Carpeted hardwood staircase leads up to the library, with glorious floor-to-ceiling built-in bookshelves & cabinets, plus 2 more BRs & a third full BA w/ tub & shower. Hardwood, tile, slate, & commercial-grade LVP floors throughout. Lots of extra storage & updates. $312/mo HOA fees include freshly painted exterior fall 2024, HVAC & mech maintenance, roof replacement, etc.
Last Agent to Sell the Property
Coldwell Banker Heritage Brokerage Phone: (937) 434-7600 License #2004018652 Listed on: 07/05/2024

Home Details
Home Type
- Single Family
Est. Annual Taxes
- $5,698
Year Built
- 1989
Lot Details
- 3,976 Sq Ft Lot
- Lot Dimensions are 52 x 76
- Fenced
HOA Fees
- $312 Monthly HOA Fees
Parking
- 2 Car Attached Garage
- Carport
Home Design
- Slab Foundation
- Frame Construction
- Wood Siding
- Cedar
Interior Spaces
- 2,200 Sq Ft Home
- Vaulted Ceiling
- Ceiling Fan
- Skylights
- Electric Fireplace
- Double Pane Windows
- Insulated Windows
- Double Hung Windows
- Bay Window
- Casement Windows
Kitchen
- Range
- Dishwasher
- Quartz Countertops
Bedrooms and Bathrooms
- 4 Bedrooms
- Walk-In Closet
- Bathroom on Main Level
- 3 Full Bathrooms
Home Security
- Surveillance System
- Fire and Smoke Detector
Outdoor Features
- Deck
- Porch
Utilities
- Forced Air Heating and Cooling System
- Heating System Uses Natural Gas
- Water Softener
- High Speed Internet
Community Details
- Park Meadows Association (Private) Association, Phone Number (937) 469-4130
- Park Meadows Subdivision
Listing and Financial Details
- Assessor Parcel Number F19000100020009000
Ownership History
Purchase Details
Home Financials for this Owner
Home Financials are based on the most recent Mortgage that was taken out on this home.Purchase Details
Purchase Details
Similar Homes in the area
Home Values in the Area
Average Home Value in this Area
Purchase History
| Date | Type | Sale Price | Title Company |
|---|---|---|---|
| Warranty Deed | $372,000 | M M Title | |
| Quit Claim Deed | -- | None Available | |
| Deed | $86,000 | -- |
Mortgage History
| Date | Status | Loan Amount | Loan Type |
|---|---|---|---|
| Previous Owner | $31,000 | Future Advance Clause Open End Mortgage | |
| Previous Owner | $20,000 | Future Advance Clause Open End Mortgage | |
| Previous Owner | $25,000 | Unknown | |
| Previous Owner | $27,423 | Unknown |
Property History
| Date | Event | Price | Change | Sq Ft Price |
|---|---|---|---|---|
| 04/09/2025 04/09/25 | Sold | $372,000 | -1.8% | $169 / Sq Ft |
| 03/31/2025 03/31/25 | Pending | -- | -- | -- |
| 12/03/2024 12/03/24 | Price Changed | $379,000 | -5.0% | $172 / Sq Ft |
| 09/28/2024 09/28/24 | Price Changed | $398,950 | -5.0% | $181 / Sq Ft |
| 07/31/2024 07/31/24 | Price Changed | $419,900 | -2.1% | $191 / Sq Ft |
| 07/05/2024 07/05/24 | For Sale | $429,000 | +22.9% | $195 / Sq Ft |
| 08/30/2022 08/30/22 | Sold | $349,000 | 0.0% | $159 / Sq Ft |
| 08/11/2022 08/11/22 | Pending | -- | -- | -- |
| 07/28/2022 07/28/22 | For Sale | $349,000 | -- | $159 / Sq Ft |
Tax History Compared to Growth
Tax History
| Year | Tax Paid | Tax Assessment Tax Assessment Total Assessment is a certain percentage of the fair market value that is determined by local assessors to be the total taxable value of land and additions on the property. | Land | Improvement |
|---|---|---|---|---|
| 2024 | $5,698 | $100,070 | $1,720 | $98,350 |
| 2023 | $5,698 | $100,070 | $1,720 | $98,350 |
| 2022 | $4,530 | $85,980 | $13,570 | $72,410 |
| 2021 | $4,357 | $85,980 | $13,570 | $72,410 |
| 2020 | $4,372 | $85,980 | $13,570 | $72,410 |
| 2019 | $4,137 | $75,250 | $11,420 | $63,830 |
| 2018 | $4,125 | $75,250 | $11,420 | $63,830 |
| 2017 | $3,716 | $75,250 | $11,420 | $63,830 |
| 2016 | $3,716 | $69,540 | $11,420 | $58,120 |
| 2015 | $3,777 | $69,540 | $11,420 | $58,120 |
| 2014 | $3,644 | $69,540 | $11,420 | $58,120 |
Agents Affiliated with this Home
-
Sam Eckenrode

Seller's Agent in 2025
Sam Eckenrode
Coldwell Banker Heritage
(937) 767-2122
53 in this area
63 Total Sales
-
Tammy Collins

Buyer's Agent in 2025
Tammy Collins
Coldwell Banker Heritage
(937) 215-1035
12 in this area
121 Total Sales
Map
Source: Dayton REALTORS®
MLS Number: 914130
APN: F19-0001-0002-0-0090-00
- 135 Park Meadows Dr
- 110 Park Meadows Dr
- 418 Snowdrop Dr
- 404 Snowdrop Dr
- 513 Iris Dr
- 516 Iris Dr
- 518 Iris Dr
- 425 Suncrest Dr Unit 1 & 2
- 522 Iris Dr
- 614 Tulip Ct
- 513 Lincoln Ct
- 435 Snowdrop Dr
- 137 Kenneth Hamilton Way
- 535 Iris Dr
- 675 Wright St
- 134 Kenneth Hamilton Way
- 720 Green St
- 234 N Stafford St
- 504 Phillips St
- 602 Keystone Ct
