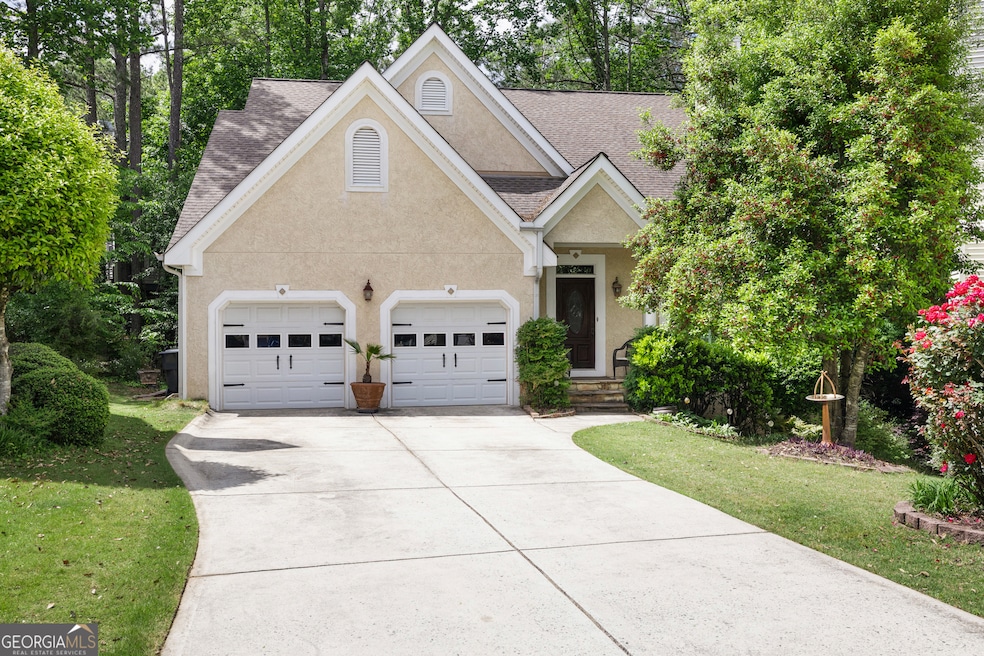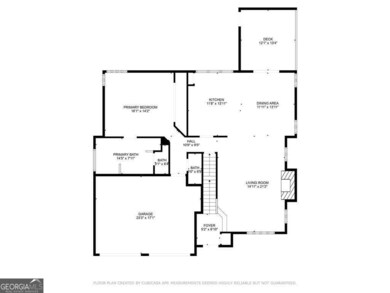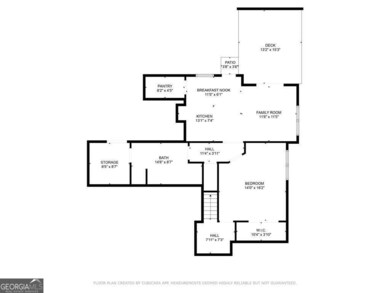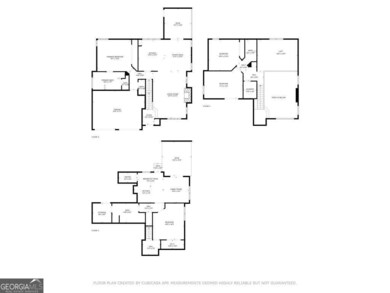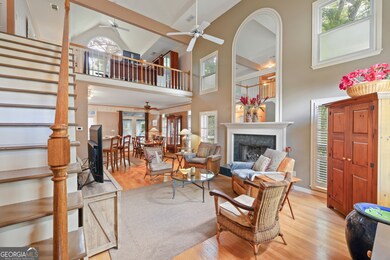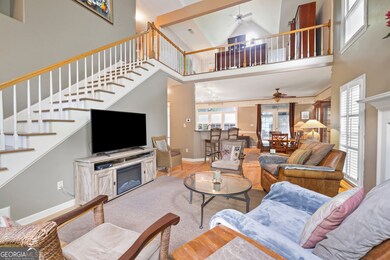
$515,000
- 4 Beds
- 3.5 Baths
- 3,538 Sq Ft
- 230 Ridge Point Ct
- Alpharetta, GA
Welcome to spacious 230 Ridge Point Court located in the Park at Rivermont neighborhood and highly sought after Barnwell elementary school cluster. This multi-generational home has room for everyone. Inside you are greeted by two story ceilings and tons of natural light. Primary suite on the main level features double vanities, a seperate shower and large soaking tub. Enjoy quiet mornings
Sarah Maslowski Keller Williams Realty Atlanta Partners
