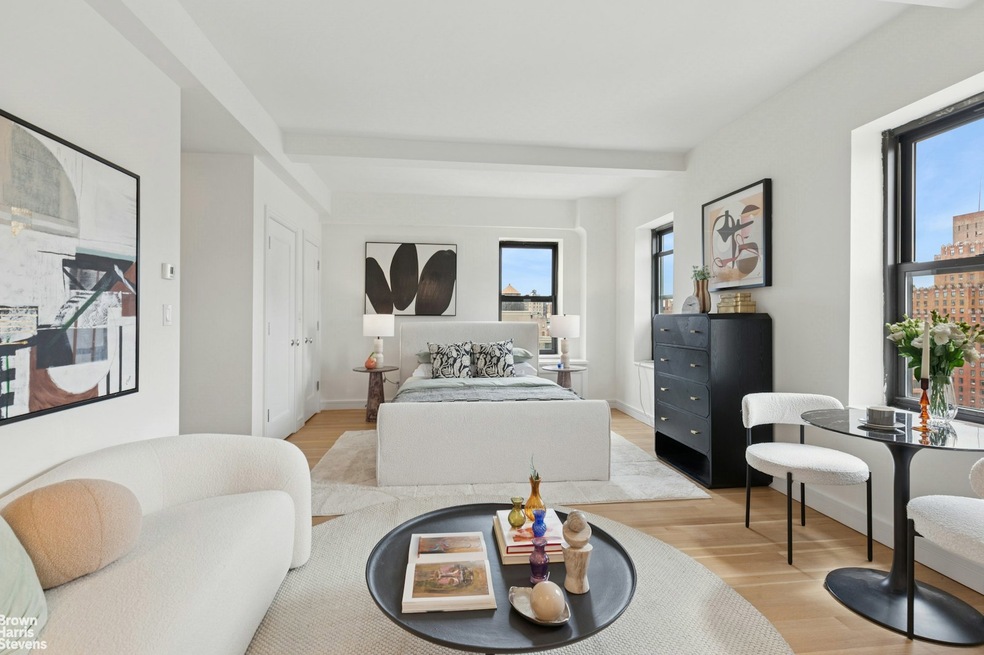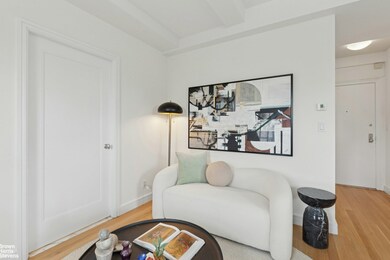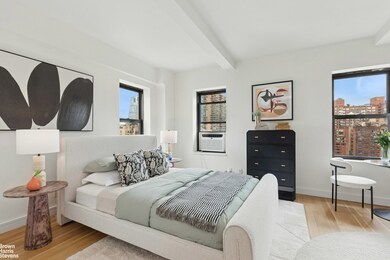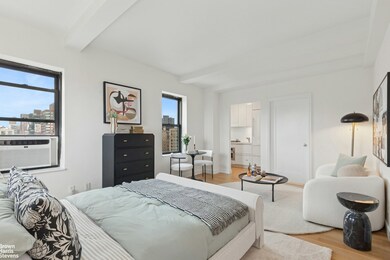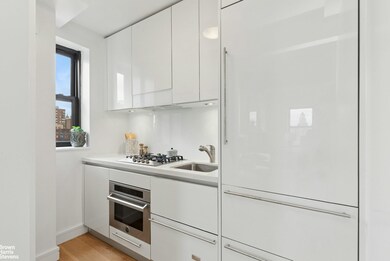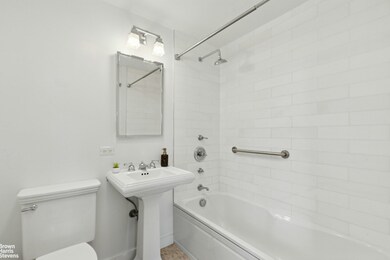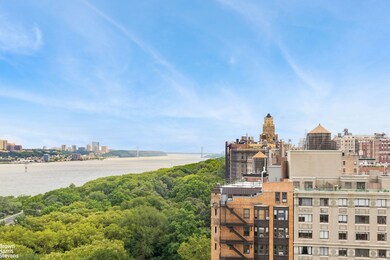
Estimated payment $4,532/month
Highlights
- River View
- 4-minute walk to 96 Street (1,2,3 Line)
- Cooling Available
- P.S. 75 Emily Dickinson Rated A-
- Children's Playroom
- 1-minute walk to Joan of Arc Park
About This Home
Rare and bright corner studio with stunning views! 17N is an efficiently sized studio with sweeping city and river views, and separate areas for living and sleeping. The separate modern kitchen features glossy white lacquer cabinetry, a Miele speed oven, a Sub Zero refrigerator, and a Fisher-Paykel dishwasher drawer. The spa-like bathroom is appointed with marble finishes, a pedestal sink, a deep soaking tub, a rainfall showerhead, and radiant heated floors. Completing the home are two closets, one of which is a walk-in, high beamed ceilings, a Nest thermostat system, and beautifully finished oak hardwood floors.
230 Riverside Drive is a prewar condominium conveniently located across from Riverside Park. The building offers amenities including a 24 hr doorman, a fitness center, laundry room, bike storage, and a landscaped courtyard. Nearby transportation includes the 1, 2, and 3 trains at 96th Street and Broadway as well as the M96 bus for easy access to the East Side. For driving convenience, the West Side Highway is right out your door for convenient access to the tristate area or downtown.
There is an assessment in place for the reserve fund and recent capital improvements of $75.15 until March 2027.
Please email for an appointment.
Listing Agent
Brown Harris Stevens Residential Sales LLC License #10301200868 Listed on: 07/18/2025

Property Details
Home Type
- Condominium
Est. Annual Taxes
- $6,430
Year Built
- Built in 1931
HOA Fees
- $678 Monthly HOA Fees
Property Views
Home Design
- 437 Sq Ft Home
Additional Features
- 1 Full Bathroom
- Cooling Available
- Basement
Listing and Financial Details
- Tax Block 01253
Community Details
Overview
- 260 Units
- High-Rise Condominium
- 230 Riverside Drive Condos
- Upper West Side Subdivision
- 19-Story Property
Amenities
- Courtyard
- Children's Playroom
- Community Storage Space
Map
About This Building
Home Values in the Area
Average Home Value in this Area
Tax History
| Year | Tax Paid | Tax Assessment Tax Assessment Total Assessment is a certain percentage of the fair market value that is determined by local assessors to be the total taxable value of land and additions on the property. | Land | Improvement |
|---|---|---|---|---|
| 2025 | $6,430 | $53,932 | $9,159 | $44,773 |
| 2024 | $6,430 | $51,435 | $9,159 | $42,276 |
| 2023 | $5,064 | $50,765 | $9,159 | $41,606 |
| 2022 | $5,002 | $55,208 | $9,159 | $46,049 |
| 2021 | $5,862 | $47,783 | $9,159 | $38,624 |
| 2020 | $4,772 | $52,956 | $9,159 | $43,797 |
| 2019 | $4,616 | $51,487 | $9,159 | $42,328 |
| 2018 | $5,202 | $50,181 | $9,159 | $41,022 |
| 2017 | $4,743 | $42,858 | $9,158 | $33,700 |
| 2016 | $4,591 | $42,418 | $9,158 | $33,260 |
| 2015 | $2,172 | $39,349 | $9,158 | $30,191 |
| 2014 | $2,172 | $37,330 | $9,159 | $28,171 |
Property History
| Date | Event | Price | Change | Sq Ft Price |
|---|---|---|---|---|
| 07/18/2025 07/18/25 | For Sale | $599,000 | -- | $1,371 / Sq Ft |
Purchase History
| Date | Type | Sale Price | Title Company |
|---|---|---|---|
| Deed | $495,000 | -- | |
| Deed | $495,000 | -- | |
| Deed | $480,000 | -- | |
| Deed | $480,000 | -- |
Mortgage History
| Date | Status | Loan Amount | Loan Type |
|---|---|---|---|
| Open | $345,000 | New Conventional | |
| Closed | $345,000 | New Conventional | |
| Previous Owner | $384,000 | Purchase Money Mortgage |
Similar Homes in the area
Source: Real Estate Board of New York (REBNY)
MLS Number: RLS20037962
APN: 1253-1548
- 317 W 95th St Unit 5D
- 230 Riverside Dr Unit 3K
- 230 Riverside Dr Unit 9G
- 230 Riverside Dr Unit 16M
- 230 Riverside Dr Unit 14AC
- 230 Riverside Dr Unit 7G
- 230 Riverside Dr Unit 16A
- 230 Riverside Dr Unit 16CC
- 230 Riverside Dr Unit 2J
- 230 Riverside Dr Unit 15E
- 224 Riverside Dr Unit 5D
- 222 Riverside Dr Unit 5A
- 710 W End Ave Unit 9A
- 710 W End Ave Unit 9-C
- 732 W End Ave Unit 13th-Floor
- 741 W End Ave Unit 3C
- 741 W End Ave Unit 4B
- 214 Riverside Dr Unit 508/509
- 214 Riverside Dr Unit 207
- 214 Riverside Dr Unit 407
- 230 Riverside Dr Unit 8D
- 230 Riverside Dr
- 337 W 95th St
- 323 W 96th St Unit 814
- 323 W 96th St Unit TH110
- 323 W 96th St Unit 711
- 323 W 96th St Unit 410
- 323 W 96th St Unit 412
- 310 W 97th St Unit 21
- 250 Riverside Dr
- 266 W 96th St Unit 1702
- 260 Riverside Dr Unit 9B
- 200 Riverside Dr Unit 5E
- 250 W 96th St
- 257 W 97th St
- 257 W 97th St
- 255 W 94th St
- 255 W 94th St Unit FL10-ID868
- 255 W 94th St Unit FL9-ID1443
- 255 W 94th St Unit FL11-ID1216
