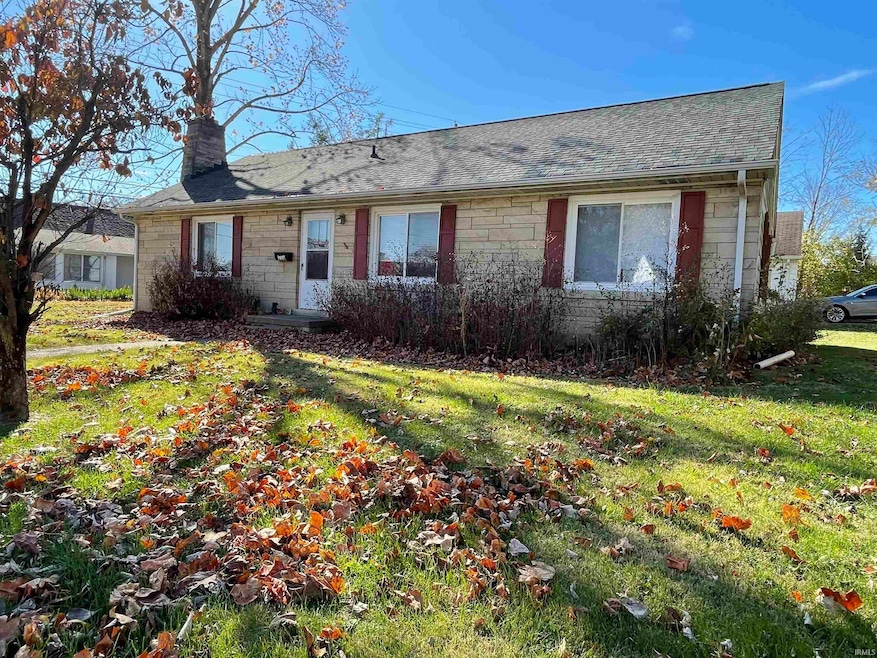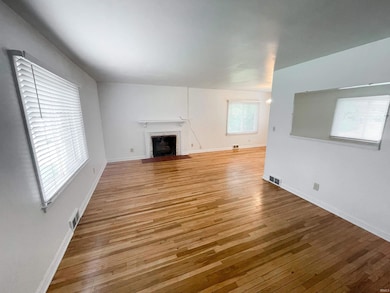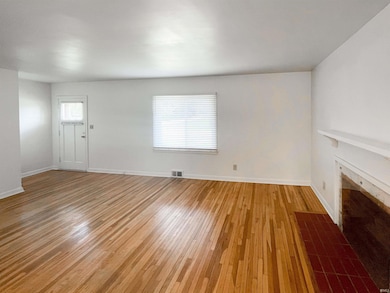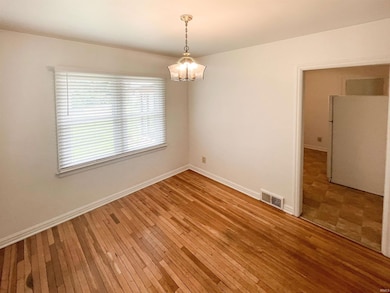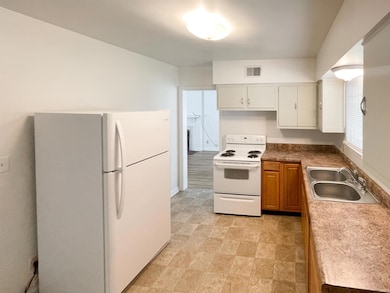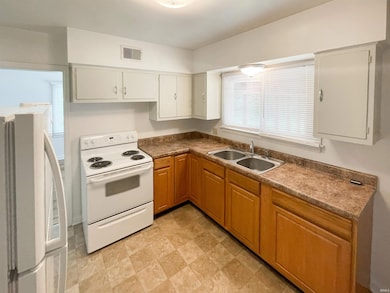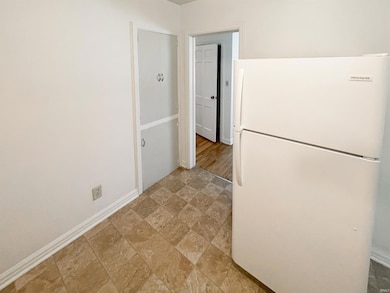230 S Hillsdale Dr Bloomington, IN 47408
Green Acres Neighborhood
3
Beds
1.5
Baths
2,304
Sq Ft
0.33
Acres
Highlights
- Wood Flooring
- Corner Lot
- 1-Story Property
- University Elementary School Rated A
- 2 Car Detached Garage
- Central Air
About This Home
Well kept ranch with large semi-finished basement located on the southeast side of campus & near College Mall! Also includes a screened-in back porch and detached garage plenty of space for parking. Lawn care and 24-hour emergency maintenance included. Available for lease August 2026.
Listing Agent
Town Manor Real Estate LLC Brokerage Phone: 812-331-8951 Listed on: 11/12/2025
Home Details
Home Type
- Single Family
Est. Annual Taxes
- $4,631
Year Built
- Built in 1946
Lot Details
- 0.33 Acre Lot
- Lot Dimensions are 124 x 115
- Corner Lot
Parking
- 2 Car Detached Garage
Home Design
- Slab Foundation
Interior Spaces
- 1-Story Property
- Gas Log Fireplace
- Wood Flooring
- Basement
Bedrooms and Bathrooms
- 3 Bedrooms
Schools
- University Elementary School
- Tri-North Middle School
- Bloomington North High School
Utilities
- Central Air
- Heating System Uses Gas
Listing and Financial Details
- Security Deposit $1,950
- The owner pays for lawn maintenance
- $40 Application Fee
- Assessor Parcel Number 53-05-34-427-042.000-005
Community Details
Overview
- Southeast Bloomington City Subdivision
Pet Policy
- Pets Allowed with Restrictions
- Pet Deposit $300
Map
Source: Indiana Regional MLS
MLS Number: 202545713
APN: 53-05-34-427-042.000-005
Nearby Homes
- 2412 E 4th St
- 128 S Clark St
- 2612 E Dekist St
- 2612 E 7th St
- 401 S High St
- 4205 S Red Pine Dr
- 2604 E 2nd Unit C St
- 2606 E 2nd St Unit D
- 2606 E 2nd St Unit E
- 421 S Clifton Ave
- 500 S Arbutus Dr
- 3220 E John Hinkle Place Unit B
- 504 S Eastside Dr
- 514 S Eastside Dr
- 815 S Rose Ave
- 3230 E John Hinkle Place Unit D11
- 2648 E Windermere Woods Dr
- 1901 E Maxwell Ln
- 1600 E 2nd St
- 1605 E University St
- 2415 E 4th St
- 2611 E 3rd St
- 2301 E 5th St
- 2519 E 7th St
- 128 N Clark St
- 2301 E 2nd St
- 128 N Roosevelt St
- 2623 E 2nd St
- 2024 E 3rd St
- 2304 E 8th St
- 3073 E Amy Ln
- 422 N Clark St
- 3200 E Longview Ave
- 3112 E Braeside Dr
- 417 S Swain Ave
- 3401 John Hinkle Place
- 813 S Mitchell St
- 3209 E 10th St
- 1515 E Maxwell Ln
- 512 S Eagleson Ave
