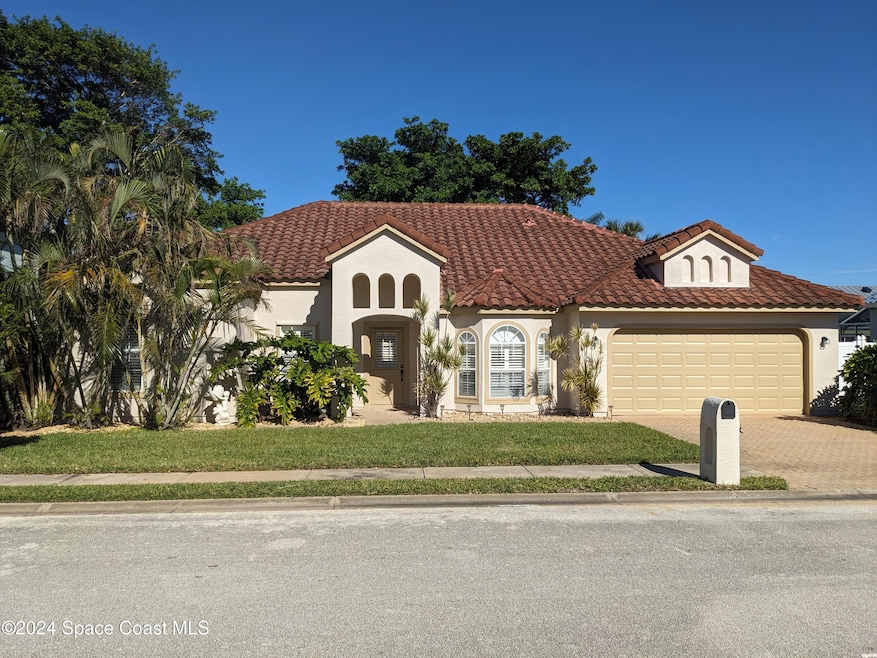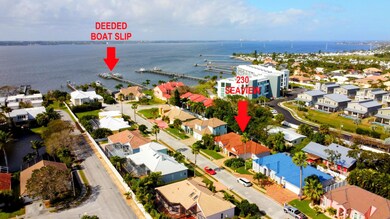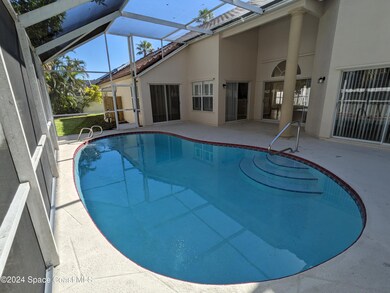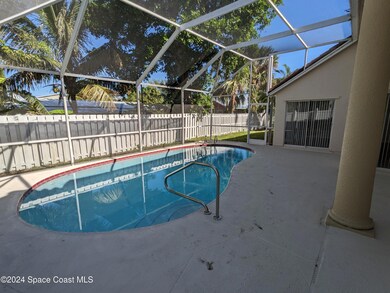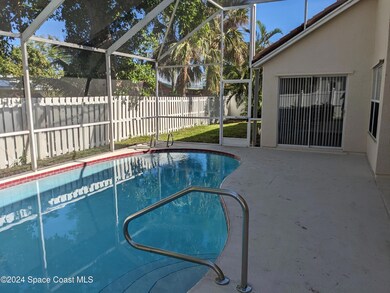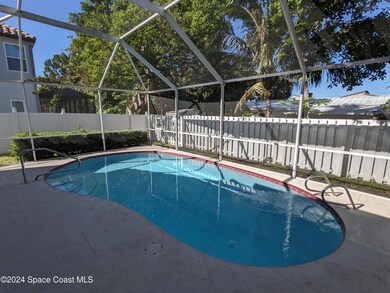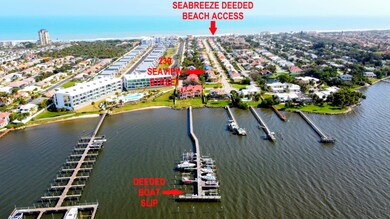
230 Seaview St Melbourne Beach, FL 32951
Melbourne Beach NeighborhoodHighlights
- Community Beach Access
- Docks
- In Ground Pool
- Gemini Elementary School Rated A-
- Boat Slip
- Open Floorplan
About This Home
As of December 2024A Boater's Paradise in Melbourne Beach!
This beautifully updated pool home offers the perfect combination of ocean and river access, nestled in the highly desirable Seabreeze community. The home's exterior has been freshly painted in neutral, modern tones, giving it today's look and feel. Plus, enjoy the convenience of a DEEDED dock slip with water and electric hookups, perfect for boating to nearby restaurants or exploring the inlet.
Inside, the bright and airy split floorplan boasts vaulted ceilings, a skylight, and a remodeled kitchen and bathrooms with sleek stainless-steel appliances. The spacious primary suite features sliders to the pool, dual closets, a large walk-in shower, and dual vanities. The private, fenced backyard is your personal retreat, complete with a screened-in pool and a covered patio ideal for entertaining or relaxing after a day by the water. Situated near the end of a quiet cul-de-sac, this home is just a short walk to both the beach and the river. It's also close to nature preserves, golf courses, dining, and shopping, making it the ultimate Melbourne Beach location.
Features to Love:
Freshly painted exterior with neutral, contemporary tones
Low HOA: Just $650/year
DEEDED dock slip with water and electric hookups
Walking distance to both the beach and river
Vaulted ceilings, skylight, and modern upgrades throughout
Enjoy sunrises, sunsets, rocket launches, and abundant wildlife, including sea turtles, dolphins, and manatees.
Don't miss this incredible opportunity to call this coastal haven your home!
Tucked away at towards the end of a quiet cul-de-sac, just a short stroll to the Ocean.
Excellent Melbourne Beach location close to town, nature preserve beaches, grocery, golf courses and dining.
Living here includes enjoying sunrises, sunsets rocket launches, sea turtle nesting, manatees, dolphins and friendly neighbors!
Coastal Living at Its Best in Melbourne Beach!
Last Agent to Sell the Property
One Step Ahead Realty License #3071311 Listed on: 11/29/2024
Home Details
Home Type
- Single Family
Est. Annual Taxes
- $6,604
Year Built
- Built in 1992 | Remodeled
Lot Details
- 7,405 Sq Ft Lot
- Street terminates at a dead end
- South Facing Home
- Property is Fully Fenced
- Vinyl Fence
- Wood Fence
- Front Yard Sprinklers
HOA Fees
- $54 Monthly HOA Fees
Parking
- 2 Car Garage
- Garage Door Opener
Home Design
- Frame Construction
- Tile Roof
- Stucco
Interior Spaces
- 1,817 Sq Ft Home
- 1-Story Property
- Open Floorplan
- Vaulted Ceiling
- Ceiling Fan
- Skylights
- Family Room
- Living Room
- Dining Room
- Screened Porch
- Pool Views
Kitchen
- Breakfast Area or Nook
- Electric Oven
- Electric Cooktop
- Microwave
- Ice Maker
- Dishwasher
- Disposal
Flooring
- Tile
- Vinyl
Bedrooms and Bathrooms
- 3 Bedrooms
- Split Bedroom Floorplan
- Dual Closets
- Walk-In Closet
- 2 Full Bathrooms
- Shower Only
Laundry
- Laundry on lower level
- Stacked Washer and Dryer
Home Security
- Hurricane or Storm Shutters
- Fire and Smoke Detector
Accessible Home Design
- Accessible Full Bathroom
- Accessible Bedroom
- Accessible Common Area
- Accessible Approach with Ramp
- Level Entry For Accessibility
- Accessible Entrance
Pool
- In Ground Pool
- Fence Around Pool
- Screen Enclosure
Outdoor Features
- Boat Slip
- Docks
Schools
- Gemini Elementary School
- Hoover Middle School
- Melbourne High School
Utilities
- Central Heating and Cooling System
- Electric Water Heater
- Cable TV Available
Listing and Financial Details
- Assessor Parcel Number 28-38-20-Pe-00000.0-0019.00
Community Details
Overview
- Seabreeze Homeowners Assoc Association
- Seabreeze Subd Subdivision
Recreation
- Community Beach Access
Ownership History
Purchase Details
Home Financials for this Owner
Home Financials are based on the most recent Mortgage that was taken out on this home.Purchase Details
Home Financials for this Owner
Home Financials are based on the most recent Mortgage that was taken out on this home.Purchase Details
Home Financials for this Owner
Home Financials are based on the most recent Mortgage that was taken out on this home.Similar Homes in Melbourne Beach, FL
Home Values in the Area
Average Home Value in this Area
Purchase History
| Date | Type | Sale Price | Title Company |
|---|---|---|---|
| Warranty Deed | $650,000 | Atypical Title | |
| Warranty Deed | $650,000 | Atypical Title | |
| Warranty Deed | $475,000 | State Title Partners Llp | |
| Warranty Deed | $175,000 | -- |
Mortgage History
| Date | Status | Loan Amount | Loan Type |
|---|---|---|---|
| Open | $650,000 | VA | |
| Closed | $650,000 | VA | |
| Previous Owner | $89,000 | Unknown | |
| Previous Owner | $140,000 | New Conventional | |
| Previous Owner | $13,500 | New Conventional | |
| Previous Owner | $140,000 | No Value Available |
Property History
| Date | Event | Price | Change | Sq Ft Price |
|---|---|---|---|---|
| 12/30/2024 12/30/24 | Sold | $650,000 | -1.4% | $358 / Sq Ft |
| 11/29/2024 11/29/24 | For Sale | $659,000 | +38.7% | $363 / Sq Ft |
| 09/09/2021 09/09/21 | Sold | $475,000 | -2.1% | $261 / Sq Ft |
| 08/24/2021 08/24/21 | Pending | -- | -- | -- |
| 08/23/2021 08/23/21 | Price Changed | $485,000 | -3.0% | $267 / Sq Ft |
| 08/12/2021 08/12/21 | For Sale | $500,000 | -- | $275 / Sq Ft |
Tax History Compared to Growth
Tax History
| Year | Tax Paid | Tax Assessment Tax Assessment Total Assessment is a certain percentage of the fair market value that is determined by local assessors to be the total taxable value of land and additions on the property. | Land | Improvement |
|---|---|---|---|---|
| 2023 | $6,604 | $490,180 | $128,000 | $362,180 |
| 2022 | $5,876 | $449,670 | $0 | $0 |
| 2021 | $2,787 | $209,370 | $0 | $0 |
| 2020 | $2,730 | $206,480 | $0 | $0 |
| 2019 | $2,679 | $201,840 | $0 | $0 |
| 2018 | $2,685 | $198,080 | $0 | $0 |
| 2017 | $2,709 | $194,010 | $0 | $0 |
| 2016 | $2,754 | $190,020 | $80,000 | $110,020 |
| 2015 | $2,840 | $188,700 | $80,000 | $108,700 |
| 2014 | $2,860 | $187,210 | $80,000 | $107,210 |
Agents Affiliated with this Home
-
Brenda Brooks
B
Seller's Agent in 2024
Brenda Brooks
One Step Ahead Realty
(561) 951-7332
23 in this area
41 Total Sales
-
Ashleigh Lovell

Buyer's Agent in 2024
Ashleigh Lovell
One Sotheby's International
(772) 538-1098
2 in this area
282 Total Sales
-
Jennifer&Charles Coley

Seller's Agent in 2021
Jennifer&Charles Coley
RE/MAX
(561) 818-2761
2 in this area
186 Total Sales
Map
Source: Space Coast MLS (Space Coast Association of REALTORS®)
MLS Number: 1030835
APN: 28-38-20-PE-00000.0-0019.00
- 254 Seaview St Unit B
- 242 Seaview St
- 211 Seaview St
- 225 Strand Dr Unit 203
- 225 Strand Dr Unit 401
- 225 Strand Dr Unit 307
- 225 Strand Dr Unit 408
- 225 Strand Dr Unit 301
- 225 Strand Dr Unit 303
- 190 Ocean Ridge Dr
- 315 Richards Rd
- 430 Strand Dr
- 290 Rita Blvd
- 262 Sanibel Way
- 254 Captiva Ct
- 445 Strand Dr
- 175 Seaview St
- 230 Rita Blvd
- 415 Horizon Ln Unit 369
- 645 Horizon Ln Unit 391
