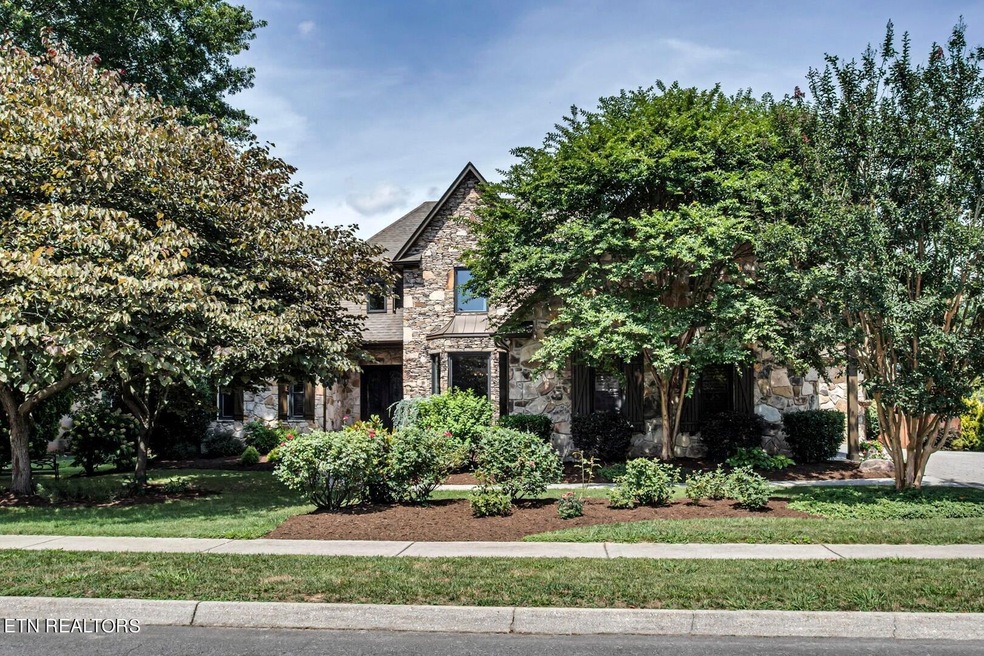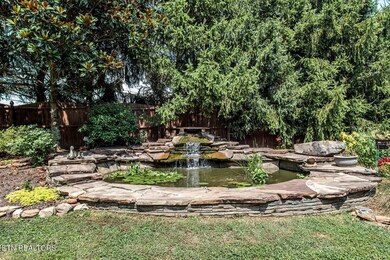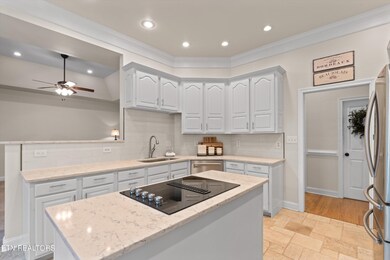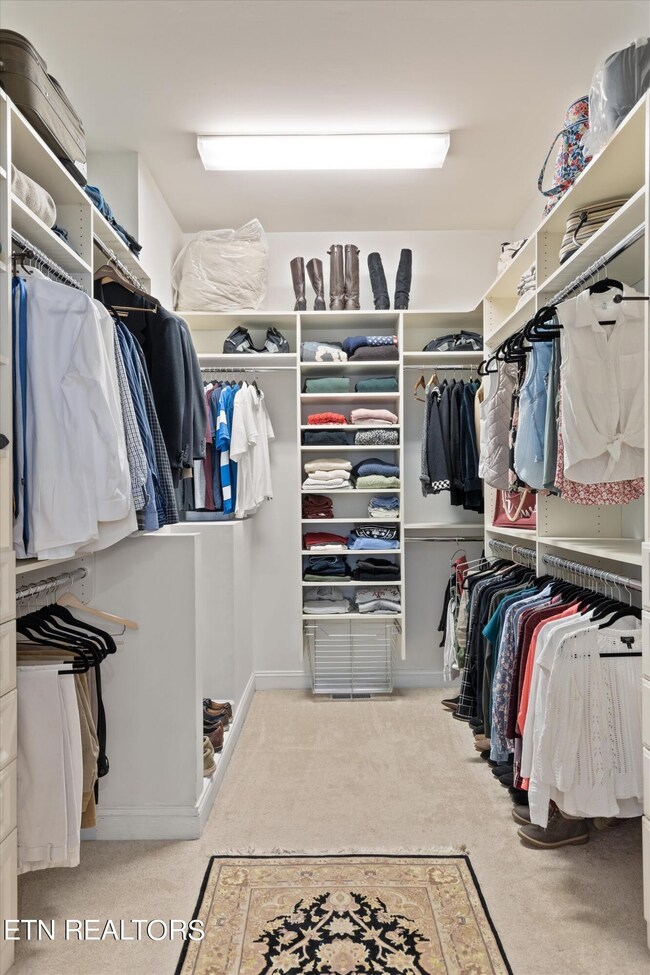
230 Shadowfax Rd Knoxville, TN 37934
Highlights
- Deck
- Wooded Lot
- Separate Formal Living Room
- Farragut Intermediate School Rated A-
- Traditional Architecture
- 3 Car Attached Garage
About This Home
As of March 2024Welcome to 230 Shadowfax Rd, a distinguished residence in serene Farragut, TN, where French Country flair meets luxurious comfort in an exquisite all-stone exterior setting. This magnificent property, gracefully poised on a sprawling level lot, is a sanctuary enveloped by whispering mature trees, offering an unparalleled sense of tranquility and privacy. As you step onto the estate, you are greeted by an enchanting waterfall feature, complete with a vibrant koi pond, set amidst meticulously curated professional landscaping. The grounds are a testament to elegance and care, featuring a sophisticated drip irrigation system that ensures lush, verdant surroundings year-round, crafting a picturesque backdrop to this stunning home. Inside, the warmth and spaciousness of the owner's suite on the main level immediately welcome you, offering both luxury and convenience. A secondary guest room/office on the same level ensures comfort for visitors, or convenient workspace. The expansive deck, an architectural marvel that extends along the home's length, invites you to experience outdoor living at its finest, overlooking the serene, park-like backyard that promises peace and relaxation. The heart of this home, a fully remodeled kitchen, is a culinary dream featuring top-of-the-line stainless steel appliances and a new cooktop. It's a space where cooking is not just a necessity but a pleasure. The owner's en-suite bathroom is a haven of sophistication and serenity, with its suspended black walnut cabinets, shadow box mirrors, and white porcelain vessel sinks atop granite countertops, all complemented by oil-rubbed faucets, crafting a spa-like ambiance. The all-weather room offers a cozy nook for year-round enjoyment, allowing you to savor a morning cup of coffee or an evening read, surrounded by the tranquil beauty of your private, lush backyard.
Last Agent to Sell the Property
Engel & Völkers Knoxville Brokerage Phone: 8657760577 License #328053 Listed on: 02/24/2024

Home Details
Home Type
- Single Family
Est. Annual Taxes
- $2,821
Year Built
- Built in 1996
Lot Details
- 0.45 Acre Lot
- Lot Dimensions are 115x170
- Wooded Lot
HOA Fees
- $21 Monthly HOA Fees
Parking
- 3 Car Attached Garage
Home Design
- Traditional Architecture
- Brick Exterior Construction
- Frame Construction
- Stone Siding
Interior Spaces
- 4,417 Sq Ft Home
- Property has 2 Levels
- Ceiling Fan
- Self Contained Fireplace Unit Or Insert
- Separate Formal Living Room
- Crawl Space
- Fire and Smoke Detector
Kitchen
- Oven or Range
- <<microwave>>
- Dishwasher
Flooring
- Carpet
- Tile
Bedrooms and Bathrooms
- 5 Bedrooms
Laundry
- Dryer
- Washer
Outdoor Features
- Deck
Schools
- Farragut Primary Elementary School
- Farragut Middle School
- Farragut High School
Utilities
- Cooling Available
- Central Heating
Community Details
- Farragut Farms Subdivision
Listing and Financial Details
- Tax Lot 24
- Assessor Parcel Number 142MB024
Ownership History
Purchase Details
Home Financials for this Owner
Home Financials are based on the most recent Mortgage that was taken out on this home.Purchase Details
Home Financials for this Owner
Home Financials are based on the most recent Mortgage that was taken out on this home.Purchase Details
Home Financials for this Owner
Home Financials are based on the most recent Mortgage that was taken out on this home.Purchase Details
Purchase Details
Purchase Details
Purchase Details
Similar Homes in Knoxville, TN
Home Values in the Area
Average Home Value in this Area
Purchase History
| Date | Type | Sale Price | Title Company |
|---|---|---|---|
| Warranty Deed | $470,000 | Foothills Title Services Inc | |
| Warranty Deed | $471,814 | East Tn Title Ins Agency | |
| Warranty Deed | $355,000 | Knox Title | |
| Warranty Deed | $345,000 | Knox Title | |
| Interfamily Deed Transfer | -- | -- | |
| Deed | $290,000 | -- | |
| Deed | $200,000 | -- |
Mortgage History
| Date | Status | Loan Amount | Loan Type |
|---|---|---|---|
| Open | $250,000 | Credit Line Revolving | |
| Closed | $50,000 | Credit Line Revolving | |
| Previous Owner | $538,055 | Unknown | |
| Previous Owner | $377,451 | Purchase Money Mortgage | |
| Previous Owner | $300,700 | Purchase Money Mortgage |
Property History
| Date | Event | Price | Change | Sq Ft Price |
|---|---|---|---|---|
| 03/14/2024 03/14/24 | Sold | $900,000 | +2.3% | $204 / Sq Ft |
| 02/29/2024 02/29/24 | Pending | -- | -- | -- |
| 02/24/2024 02/24/24 | For Sale | $880,000 | +87.2% | $199 / Sq Ft |
| 08/04/2016 08/04/16 | Sold | $470,000 | -- | $106 / Sq Ft |
Tax History Compared to Growth
Tax History
| Year | Tax Paid | Tax Assessment Tax Assessment Total Assessment is a certain percentage of the fair market value that is determined by local assessors to be the total taxable value of land and additions on the property. | Land | Improvement |
|---|---|---|---|---|
| 2024 | $2,821 | $181,525 | $0 | $0 |
| 2023 | $2,821 | $181,525 | $0 | $0 |
| 2022 | $2,821 | $181,525 | $0 | $0 |
| 2021 | $2,551 | $120,325 | $0 | $0 |
| 2020 | $2,551 | $120,325 | $0 | $0 |
| 2019 | $2,551 | $120,325 | $0 | $0 |
| 2018 | $2,551 | $120,325 | $0 | $0 |
| 2017 | $2,551 | $120,325 | $0 | $0 |
| 2016 | $2,615 | $0 | $0 | $0 |
| 2015 | $2,615 | $0 | $0 | $0 |
| 2014 | $2,615 | $0 | $0 | $0 |
Agents Affiliated with this Home
-
Cindy Kraus

Seller's Agent in 2024
Cindy Kraus
Engel & Völkers Knoxville
(865) 776-0577
20 in this area
112 Total Sales
-
B
Seller's Agent in 2016
Bonnie Hood
Wallace
Map
Source: Realtracs
MLS Number: 2907331
APN: 142MB-024
- 11608 San Martin Ln
- 260 Ivy Gate Ln
- 11736 Georgetowne Dr
- 11773 N Williamsburg Dr
- 11908 Burnside Place
- 11919 Burnside Place
- 233 Chaho Rd Unit 3
- 635 Briarstone Ln
- 621 Dunlin Ln
- 382 Axton Dr
- 302 Bigtree Dr
- 525 Banbury Rd
- 454 Sugarwood Dr
- 715 Landing Ln
- 516 Golden Harvest Rd
- 11443 Woodcliff Dr Unit 5
- 433 Clover Fork Dr
- 129 Reverence Run Ln
- 11306 Sonja Dr
- 270 Fordham Way Unit 7






