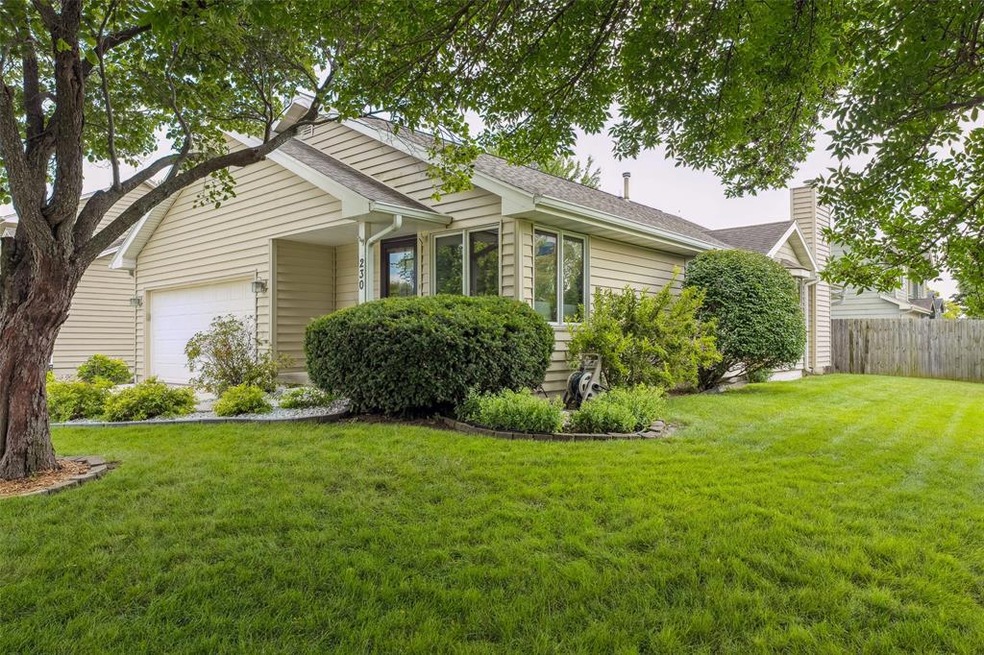
230 Southview Dr Waukee, IA 50263
Estimated payment $2,397/month
Highlights
- Ranch Style House
- Wood Flooring
- No HOA
- Waukee Elementary School Rated A
- Sun or Florida Room
- 5-minute walk to Warrior Park & Sledding Hill
About This Home
Welcome to this beautiful custom-built ranch home. This charming home features fresh interior paint, beautiful hardwood floors, and is filled with natural sunlight throughout. In a lovely neighborhood close to schools and parks. Enjoy the quality of updated windows and a newly installed front door. As you enter, you are welcomed into a spacious open-concept living and dining area—perfect for gathering with family and friends. The generous chef-inspired kitchen offers updated appliances, including a double convection oven, and plenty of room for cooking and hosting. Just off the kitchen, the cozy family room features a wood-burning fireplace, creating the perfect spot to relax. Step into the inviting three-season porch, complete with a ceiling fan—an ideal space to unwind and enjoy the outdoors, bug-free. Down the hall, you will find main-level laundry, a guest bedroom, and a full bathroom. The primary suite includes a large walk-in closet, full bathroom, and sliding doors with blackout curtains that open to the back deck. Head to the lower level to discover a dedicated workshop—perfect for hobbies—along with an additional bedroom featuring an egress window, and a full bathroom. The lower level also has a bonus room with special flooring perfect for a home gym or playroom and features ample storage and built in cabinets. Step outside to enjoy your fully fenced backyard, offering privacy and space for outdoor fun or relaxation.
Home Details
Home Type
- Single Family
Est. Annual Taxes
- $5,110
Year Built
- Built in 1991
Lot Details
- 9,360 Sq Ft Lot
- Wood Fence
Home Design
- Ranch Style House
- Asphalt Shingled Roof
- Vinyl Siding
Interior Spaces
- 1,481 Sq Ft Home
- Wood Burning Fireplace
- Dining Area
- Sun or Florida Room
- Home Gym
- Basement Window Egress
Kitchen
- Stove
- Microwave
- Dishwasher
Flooring
- Wood
- Carpet
- Tile
Bedrooms and Bathrooms
Laundry
- Laundry on main level
- Dryer
- Washer
Parking
- 2 Car Attached Garage
- Driveway
Utilities
- Forced Air Heating and Cooling System
Community Details
- No Home Owners Association
Listing and Financial Details
- Assessor Parcel Number 1233456001
Map
Home Values in the Area
Average Home Value in this Area
Tax History
| Year | Tax Paid | Tax Assessment Tax Assessment Total Assessment is a certain percentage of the fair market value that is determined by local assessors to be the total taxable value of land and additions on the property. | Land | Improvement |
|---|---|---|---|---|
| 2023 | $5,110 | $312,930 | $45,000 | $267,930 |
| 2022 | $4,474 | $275,260 | $45,000 | $230,260 |
| 2021 | $4,474 | $245,070 | $40,000 | $205,070 |
| 2020 | $4,412 | $230,040 | $40,000 | $190,040 |
| 2019 | $4,334 | $230,040 | $40,000 | $190,040 |
| 2018 | $4,334 | $215,370 | $40,000 | $175,370 |
| 2017 | $3,774 | $198,690 | $36,000 | $162,690 |
| 2016 | $3,510 | $188,500 | $36,000 | $152,500 |
| 2015 | $3,412 | $180,160 | $0 | $0 |
| 2014 | $3,054 | $166,700 | $0 | $0 |
Property History
| Date | Event | Price | Change | Sq Ft Price |
|---|---|---|---|---|
| 08/02/2025 08/02/25 | Pending | -- | -- | -- |
| 08/01/2025 08/01/25 | For Sale | $360,000 | -- | $243 / Sq Ft |
Purchase History
| Date | Type | Sale Price | Title Company |
|---|---|---|---|
| Quit Claim Deed | -- | None Listed On Document |
Mortgage History
| Date | Status | Loan Amount | Loan Type |
|---|---|---|---|
| Previous Owner | $136,500 | New Conventional | |
| Previous Owner | $139,600 | New Conventional | |
| Previous Owner | $148,900 | New Conventional |
Similar Homes in Waukee, IA
Source: Des Moines Area Association of REALTORS®
MLS Number: 723330
APN: 12-33-456-001
- 245 Corene Ave
- 1595 NW Parkside Ln
- 1605 NW Parkside Ln
- 50 NW Crabtree Ln
- 73 Myles Ct
- 1061 NW Macarthur Ln
- 1440 Werthman Dr
- 1430 Werthman Dr
- 1570 NW Parkside Ln
- 1420 Werthman Dr
- 1580 NW Parkside Ln
- 1060 Myles Ct
- 160 Bel Aire Dr
- 1998 S Warrior Ln
- 2026 S Warrior Ln
- 2024 S Warrior Ln
- 2022 S Warrior Ln
- 1996 S Warrior Ln
- 1993 S Warrior Ln
- 955 NW Rolland Rd






