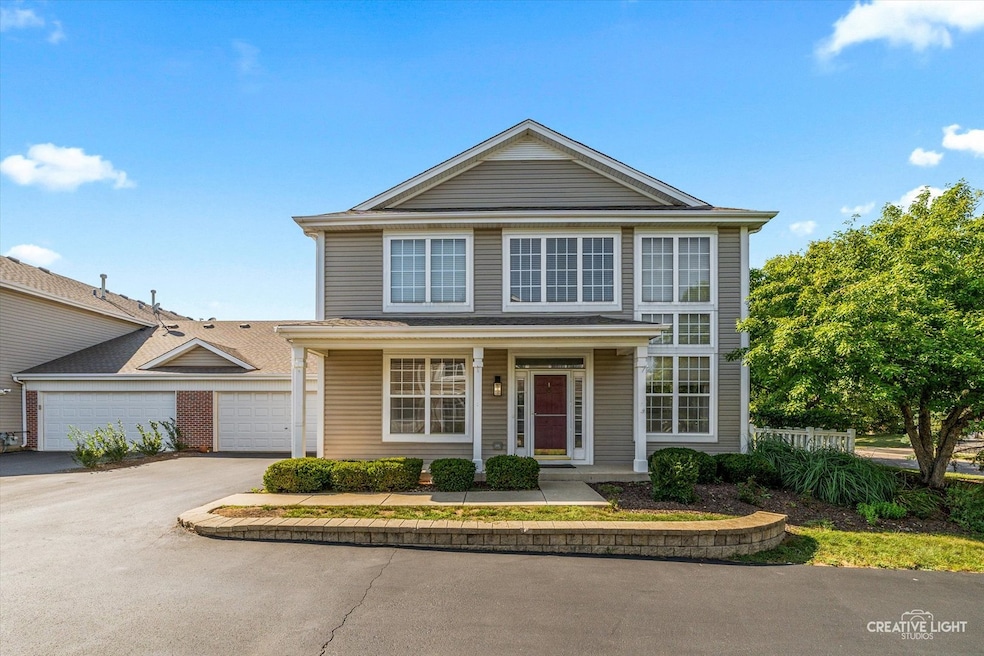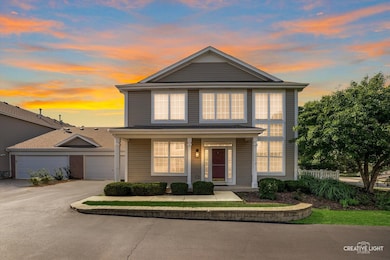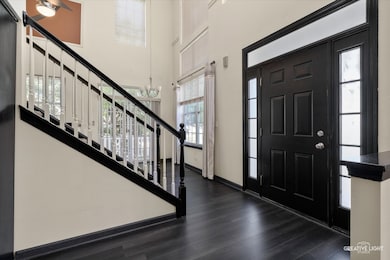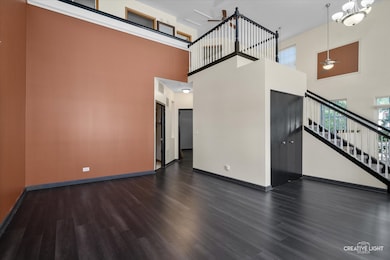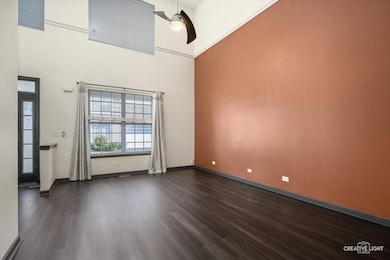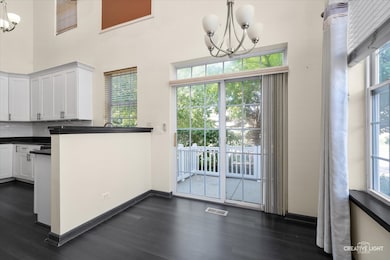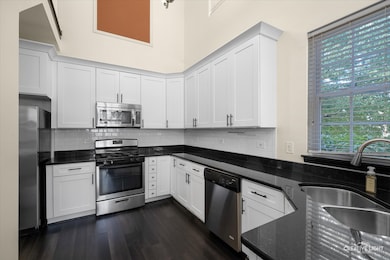230 St James Pkwy Unit A Sugar Grove, IL 60554
Estimated payment $2,361/month
Highlights
- Wood Flooring
- End Unit
- Soaking Tub
- Main Floor Bedroom
- Stainless Steel Appliances
- Patio
About This Home
There's no place like this home for the Holidays! Welcome home to your happy place-where style, space, and location come together beautifully! Main Floor Primary Suite with private en suite featuring a step-in shower, soaking tub, and dual walk-in closets! Bright eat-in kitchen with 42" soft-close cabinetry, stainless steel appliances, and oversized dinette opening to a private fenced patio! Family room with soaring volume ceiling, powder room, and first-floor laundry for everyday ease! Upstairs offers two spacious bedrooms and a full guest bath! Attached two-car garage and an unbeatable location near shopping, dining, I-88, and more!
Townhouse Details
Home Type
- Townhome
Est. Annual Taxes
- $6,183
Year Built
- Built in 2002 | Remodeled in 2016
HOA Fees
Parking
- 2 Car Garage
- Driveway
- Parking Included in Price
Home Design
- Entry on the 1st floor
- Asphalt Roof
- Concrete Perimeter Foundation
Interior Spaces
- 1,700 Sq Ft Home
- 2-Story Property
- Ceiling Fan
- Window Screens
- Entrance Foyer
- Family Room
- Combination Dining and Living Room
Kitchen
- Range
- Microwave
- Dishwasher
- Stainless Steel Appliances
Flooring
- Wood
- Laminate
Bedrooms and Bathrooms
- 3 Bedrooms
- 3 Potential Bedrooms
- Main Floor Bedroom
- Bathroom on Main Level
- Dual Sinks
- Soaking Tub
- Separate Shower
Laundry
- Laundry Room
- Dryer
- Washer
Schools
- John Shields Elementary School
- Harter Middle School
- Kaneland High School
Utilities
- Forced Air Heating and Cooling System
- Heating System Uses Natural Gas
- Water Softener is Owned
- Satellite Dish
- Cable TV Available
Additional Features
- Patio
- End Unit
Listing and Financial Details
- Homeowner Tax Exemptions
Community Details
Overview
- Association fees include exterior maintenance, lawn care, snow removal
- 4 Units
- Sharon Gomez Association, Phone Number (815) 886-7576
- Windsor Pointe Subdivision, Marlfield Floorplan
- Property managed by Foster Premier
Amenities
- Common Area
Recreation
- Park
Pet Policy
- Dogs and Cats Allowed
Map
Home Values in the Area
Average Home Value in this Area
Tax History
| Year | Tax Paid | Tax Assessment Tax Assessment Total Assessment is a certain percentage of the fair market value that is determined by local assessors to be the total taxable value of land and additions on the property. | Land | Improvement |
|---|---|---|---|---|
| 2024 | $6,183 | $80,845 | $13,968 | $66,877 |
| 2023 | $5,948 | $72,912 | $12,597 | $60,315 |
| 2022 | $5,780 | $67,311 | $11,629 | $55,682 |
| 2021 | $5,559 | $64,057 | $11,067 | $52,990 |
| 2020 | $6,054 | $62,690 | $10,831 | $51,859 |
| 2019 | $5,805 | $58,942 | $10,477 | $48,465 |
| 2018 | $5,575 | $55,229 | $5,826 | $49,403 |
| 2017 | $5,421 | $52,745 | $5,564 | $47,181 |
| 2016 | $5,308 | $50,421 | $5,319 | $45,102 |
| 2015 | -- | $51,575 | $4,949 | $46,626 |
| 2014 | -- | $49,316 | $4,732 | $44,584 |
| 2013 | -- | $49,835 | $4,782 | $45,053 |
Property History
| Date | Event | Price | List to Sale | Price per Sq Ft | Prior Sale |
|---|---|---|---|---|---|
| 11/21/2025 11/21/25 | For Sale | $292,000 | 0.0% | $172 / Sq Ft | |
| 11/03/2025 11/03/25 | For Rent | $2,400 | 0.0% | -- | |
| 02/14/2020 02/14/20 | Sold | $185,500 | -2.3% | $109 / Sq Ft | View Prior Sale |
| 12/18/2019 12/18/19 | Pending | -- | -- | -- | |
| 12/13/2019 12/13/19 | Price Changed | $189,900 | -1.6% | $112 / Sq Ft | |
| 09/17/2019 09/17/19 | Price Changed | $193,000 | -1.0% | $114 / Sq Ft | |
| 08/30/2019 08/30/19 | For Sale | $195,000 | 0.0% | $115 / Sq Ft | |
| 08/28/2019 08/28/19 | Pending | -- | -- | -- | |
| 08/17/2019 08/17/19 | For Sale | $195,000 | +5.4% | $115 / Sq Ft | |
| 08/16/2019 08/16/19 | Sold | $185,000 | -5.1% | $109 / Sq Ft | View Prior Sale |
| 08/11/2019 08/11/19 | Pending | -- | -- | -- | |
| 08/08/2019 08/08/19 | For Sale | $195,000 | 0.0% | $115 / Sq Ft | |
| 08/07/2019 08/07/19 | Price Changed | $195,000 | +2.6% | $115 / Sq Ft | |
| 06/07/2019 06/07/19 | Pending | -- | -- | -- | |
| 06/03/2019 06/03/19 | For Sale | $190,000 | +15.2% | $112 / Sq Ft | |
| 01/25/2016 01/25/16 | Sold | $165,000 | -6.7% | $97 / Sq Ft | View Prior Sale |
| 12/23/2015 12/23/15 | Pending | -- | -- | -- | |
| 12/18/2015 12/18/15 | Price Changed | $176,900 | -0.6% | $104 / Sq Ft | |
| 12/09/2015 12/09/15 | Price Changed | $177,900 | -1.1% | $105 / Sq Ft | |
| 11/30/2015 11/30/15 | Price Changed | $179,900 | -1.6% | $106 / Sq Ft | |
| 11/17/2015 11/17/15 | Price Changed | $182,900 | -1.1% | $108 / Sq Ft | |
| 11/10/2015 11/10/15 | Price Changed | $184,900 | -1.6% | $109 / Sq Ft | |
| 11/04/2015 11/04/15 | For Sale | $187,900 | +64.5% | $111 / Sq Ft | |
| 09/01/2015 09/01/15 | Sold | $114,204 | -15.0% | $67 / Sq Ft | View Prior Sale |
| 07/28/2015 07/28/15 | Price Changed | $134,420 | +17.7% | $79 / Sq Ft | |
| 07/27/2015 07/27/15 | Pending | -- | -- | -- | |
| 03/11/2015 03/11/15 | Off Market | $114,204 | -- | -- | |
| 02/17/2015 02/17/15 | For Sale | $161,120 | -- | $95 / Sq Ft |
Purchase History
| Date | Type | Sale Price | Title Company |
|---|---|---|---|
| Warranty Deed | $185,500 | First American Title | |
| Warranty Deed | $185,000 | Chicago Title Insurance Co | |
| Warranty Deed | $165,000 | First American Title | |
| Special Warranty Deed | $109,000 | Attorney | |
| Commissioners Deed | -- | None Available | |
| Warranty Deed | $207,500 | Stewart Title Company | |
| Warranty Deed | $173,000 | Freedom Title |
Mortgage History
| Date | Status | Loan Amount | Loan Type |
|---|---|---|---|
| Previous Owner | $176,225 | New Conventional | |
| Previous Owner | $91,300 | New Conventional | |
| Previous Owner | $166,000 | Purchase Money Mortgage | |
| Previous Owner | $137,600 | Purchase Money Mortgage |
Source: Midwest Real Estate Data (MRED)
MLS Number: 12521938
APN: 14-16-277-006
- 187 Brompton Ln Unit B
- 220 St James Pkwy Unit A
- 261 Hampton Rd Unit 1
- 205 Belle Vue Ct Unit B
- 391 Capitol Dr
- 139 Monna St
- 202 Braeburn Cir Unit 1
- 124 W Park Ave Unit D
- 19 Cedar Gate Cir
- 5S655 Bliss Rd
- 122 Arbor Ave
- 11 Hardwick Ct
- 193 W Park Ave Unit A
- 6 Saddlewood Ct
- 199 Vale Ave Unit 1
- 226 W Park Ave Unit A
- 402 Hankes Rd
- 352 Normandie Dr
- 175 Calkins Dr
- 408 Hankes Rd
- 206 Brompton Ln Unit A
- 226 Maple St
- 538 Mallard Ln Unit B
- 2402 Wild Cherry Ct
- 3010 Shetland Ln
- 2925 Shetland Ln
- 1756 Wick Way
- 1851 Candlelight Cir
- 685 Laurel Dr
- 1836 Candlelight Cir Unit 153
- 2280-2282 Jericho Rd Unit 2280
- 2000 W Illinois Ave
- 537-541 N Edgelawn Dr Unit 537
- 271 Barrett Dr
- 4588 Camden Ln
- 4579 Half Moon Dr Unit A
- 4561 Garritano St Unit B
- 4524 Winchester Ln
- 2269 Jason Dr
- 832 N Randall Rd
