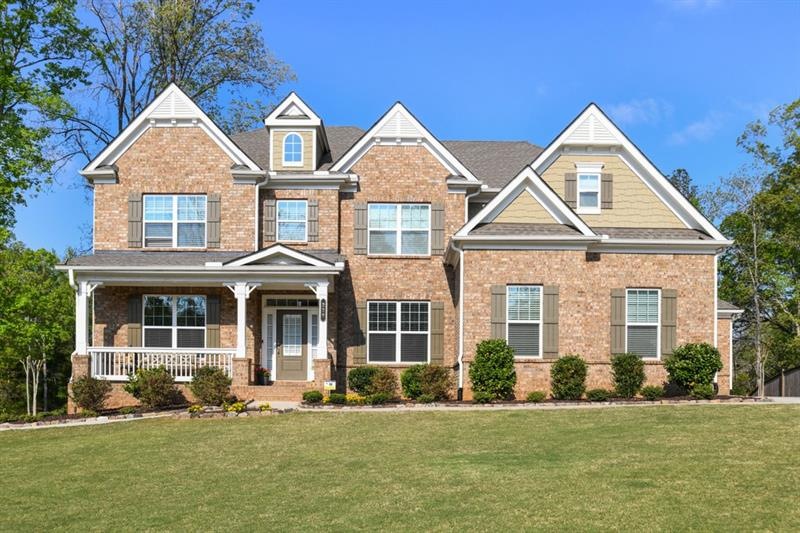
$799,000
- 5 Beds
- 4 Baths
- 3,600 Sq Ft
- 422 Silver Brook Dr
- Woodstock, GA
Welcome to your next home in the highly desirable Sanctuary community—where luxury, comfort, and convenience meet. This spacious 5-bedroom, 4-bathroom home offers over 3,600 square feet of thoughtfully designed living space, including a 3-car garage and high-end finishes throughout. Step into the impressive two-story grand foyer, where rich hardwood floors lead the way through the main level. A
Louis Cloete Georgia Premier Realty Team Inc.
