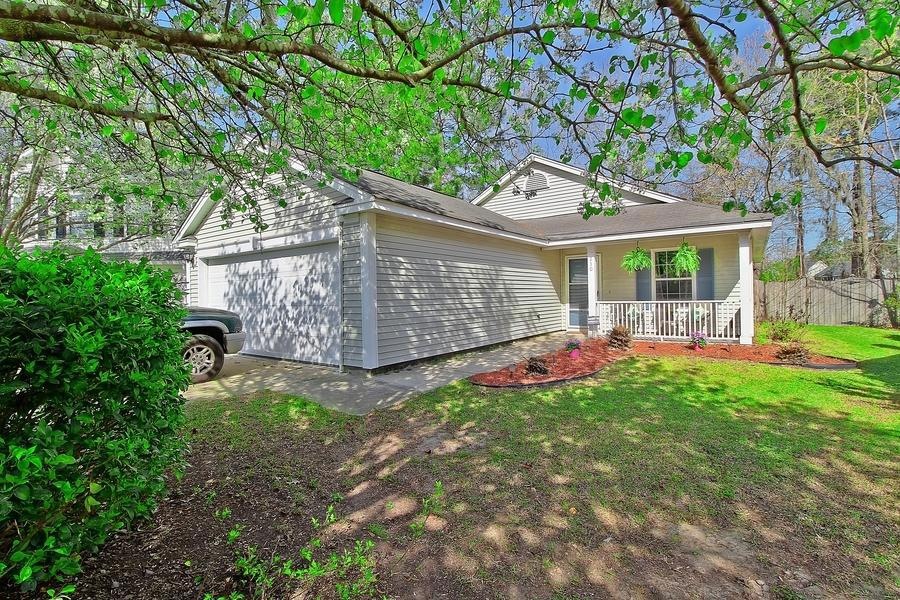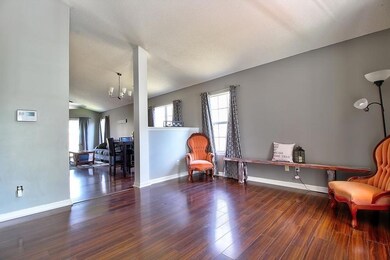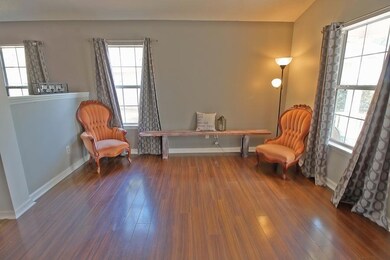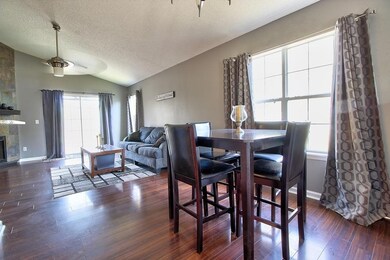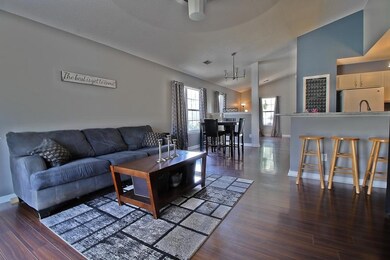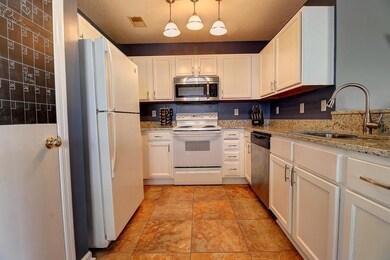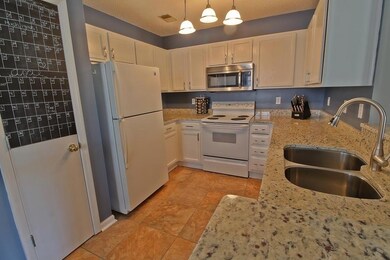
230 Two Pond Loop Ladson, SC 29456
Highlights
- Cathedral Ceiling
- Cul-De-Sac
- Cooling Available
- Ashley Ridge High School Rated A-
- Interior Lot
- Entrance Foyer
About This Home
As of January 2023UPGRADES GALORE, NEW ROOF! Desirable Dorchester District 2 Schools! This home has the perfect open floor plan concept you've been looking for. Walking in you are greeted by a large foyer and formal sitting area. This flows right into the spacious living room. The living room offers a wood burning fire place, large sliding doors out onto your outdoor patio and vaulted ceilings that make the room feel even more open! The kitchen boasts an open concept overlooking the living room and has new granite countertops, a breakfast bar, and a pantry for added storage. The cozy master bedroom has two sunny windows, walk-in closet and ensuite with newly tiled floors and a new vanity! Two more large bedrooms with great closet space! Out back you have a large fenced yard that offers ample privacy!
Home Details
Home Type
- Single Family
Est. Annual Taxes
- $1,311
Year Built
- Built in 1999
Lot Details
- Cul-De-Sac
- Wood Fence
- Interior Lot
HOA Fees
- $15 Monthly HOA Fees
Parking
- 2 Car Garage
Home Design
- Slab Foundation
- Asphalt Roof
- Vinyl Siding
Interior Spaces
- 1,426 Sq Ft Home
- 1-Story Property
- Cathedral Ceiling
- Ceiling Fan
- Wood Burning Fireplace
- Entrance Foyer
- Dishwasher
Flooring
- Laminate
- Ceramic Tile
Bedrooms and Bathrooms
- 3 Bedrooms
- 2 Full Bathrooms
- Garden Bath
Schools
- Joseph Pye Elementary School
- Oakbrook Middle School
- Ashley Ridge High School
Utilities
- Cooling Available
- Heat Pump System
Community Details
- Brookhaven Subdivision
Map
Home Values in the Area
Average Home Value in this Area
Property History
| Date | Event | Price | Change | Sq Ft Price |
|---|---|---|---|---|
| 01/31/2023 01/31/23 | Sold | $290,000 | -3.0% | $203 / Sq Ft |
| 12/23/2022 12/23/22 | Pending | -- | -- | -- |
| 12/19/2022 12/19/22 | For Sale | $299,000 | +32.3% | $210 / Sq Ft |
| 01/06/2021 01/06/21 | Sold | $226,000 | 0.0% | $158 / Sq Ft |
| 12/07/2020 12/07/20 | Pending | -- | -- | -- |
| 10/30/2020 10/30/20 | For Sale | $226,000 | +20.5% | $158 / Sq Ft |
| 06/08/2018 06/08/18 | Sold | $187,500 | +1.4% | $131 / Sq Ft |
| 04/29/2018 04/29/18 | Pending | -- | -- | -- |
| 03/07/2018 03/07/18 | For Sale | $185,000 | -- | $130 / Sq Ft |
Tax History
| Year | Tax Paid | Tax Assessment Tax Assessment Total Assessment is a certain percentage of the fair market value that is determined by local assessors to be the total taxable value of land and additions on the property. | Land | Improvement |
|---|---|---|---|---|
| 2024 | $7,274 | $17,385 | $6,840 | $10,545 |
| 2023 | $7,274 | $9,016 | $2,000 | $7,016 |
| 2022 | $2,101 | $9,020 | $2,000 | $7,020 |
| 2021 | $1,866 | $9,020 | $2,000 | $7,020 |
| 2020 | $1,729 | $5,720 | $1,200 | $4,520 |
| 2019 | $4,561 | $5,720 | $1,200 | $4,520 |
| 2018 | $1,344 | $5,720 | $1,200 | $4,520 |
| 2017 | $1,318 | $5,720 | $1,200 | $4,520 |
| 2016 | $1,300 | $5,720 | $1,200 | $4,520 |
| 2015 | $1,302 | $5,720 | $1,200 | $4,520 |
| 2014 | $1,317 | $148,005 | $0 | $0 |
| 2013 | -- | $5,920 | $0 | $0 |
Mortgage History
| Date | Status | Loan Amount | Loan Type |
|---|---|---|---|
| Previous Owner | $284,747 | FHA | |
| Previous Owner | $221,906 | FHA | |
| Previous Owner | $184,103 | FHA | |
| Previous Owner | $6,000 | Second Mortgage Made To Cover Down Payment | |
| Previous Owner | $170,031 | FHA | |
| Previous Owner | $170,076 | FHA | |
| Previous Owner | $163,250 | Unknown | |
| Previous Owner | $161,000 | Purchase Money Mortgage | |
| Previous Owner | $142,850 | FHA |
Deed History
| Date | Type | Sale Price | Title Company |
|---|---|---|---|
| Deed | $290,000 | None Listed On Document | |
| Deed | $226,000 | None Available | |
| Warranty Deed | $187,500 | None Available | |
| Deed | $161,000 | None Available | |
| Deed | $144,000 | -- | |
| Deed | $127,000 | -- | |
| Legal Action Court Order | $96,950 | -- |
Similar Homes in Ladson, SC
Source: CHS Regional MLS
MLS Number: 18006151
APN: 154-07-02-027
- 219 Tuscany Ct
- 103 Beverly Dr
- 106 Shirley Dr
- 4005 Ladson Rd
- 3678 Ladson Rd
- 1114 Margaret Dr
- 115 Saint Awdry St
- 200 Elliott Dr
- 203 Elliott Dr
- 1104 Margaret Dr
- 119 Alwyn Blvd
- 3915 Ladson Rd
- 1257 Maryland Dr
- 9630 Crosscut Dr
- 160 Mickler Dr
- 314 Beverly Dr
- 4504 Winterwood Place
- 143 Mickler Dr
- 119 Carolina Wren Ave
- 4013 Ladson Rd
