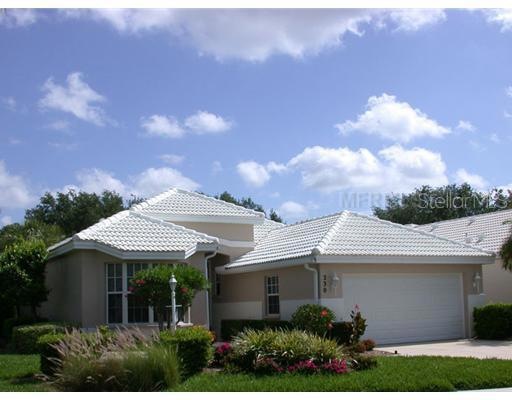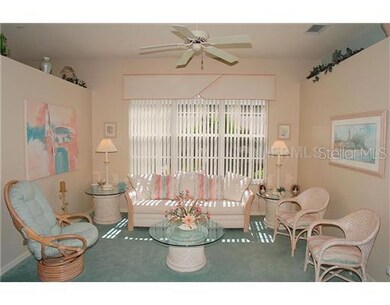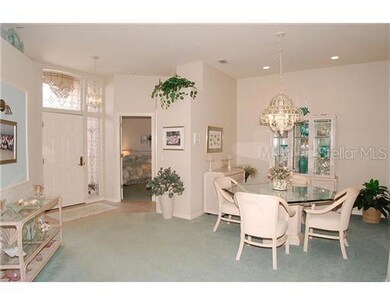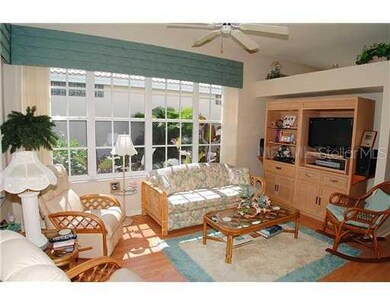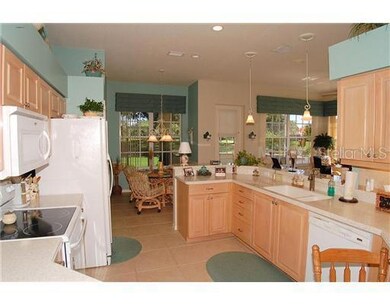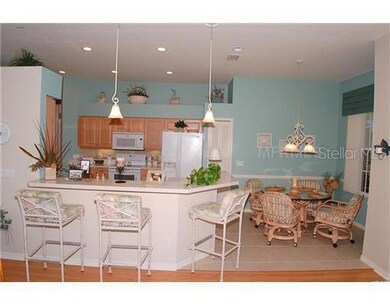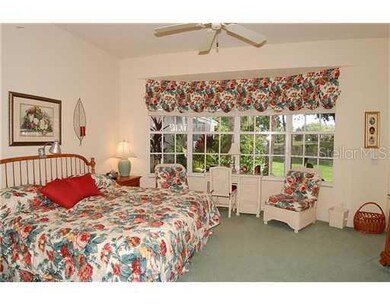
230 Vestavia Dr Venice, FL 34292
Venice Golf And Country Club NeighborhoodHighlights
- Golf Course Community
- Fitness Center
- Gated Community
- Taylor Ranch Elementary School Rated A-
- Oak Trees
- Golf Course View
About This Home
As of July 2012PRICE REDUCED!!! This is a very lovely, impeccably kept home in the maintenance free section of Vestavia at the beautiful Venice Golf & Country Club. With two separate master suites and a third bedroom with bath you are ready to enjoy family and friends.Watch the golfers go by on the 3rd Fairway as you dine on your very private lanai shaded by the beautiful trees. The neighborhood pool is directly across the street for added enjoyment. Many updates in the past few years include painting inside and out,a new kitchen, tile flooring in the hall, kitchen and laundry room, dishwasher, range/oven, refrigerator in kitchen, microwave oven, washer & dryer, water conditioner and filter, 50 gal water heater, new AC, laminate flooring in family room and a hurricane resistant garage door with new opener. The home has also been re-piped for your peace of mind. A golf equity membership is available with this home. Some furniture negotiable. VG&CC is financially sound and a wonderful place to live. Add this to your list of properties to see. You will not be disappointed.
Last Agent to Sell the Property
Nancy Richardson
License #3062123 Listed on: 09/01/2011
Last Buyer's Agent
Greg Oberlander
License #3036175
Home Details
Home Type
- Single Family
Est. Annual Taxes
- $2,704
Year Built
- Built in 1991
Lot Details
- 9,314 Sq Ft Lot
- Lot Dimensions are 60x179x70
- Property fronts a private road
- Street terminates at a dead end
- West Facing Home
- Mature Landscaping
- Irrigation
- Oak Trees
- Property is zoned RSF2
HOA Fees
- $150 Monthly HOA Fees
Parking
- 2 Car Attached Garage
- Garage Door Opener
- Driveway
- On-Street Parking
- Open Parking
Property Views
- Golf Course
- Woods
Home Design
- Florida Architecture
- Slab Foundation
- Tile Roof
- Block Exterior
- Stucco
Interior Spaces
- 2,329 Sq Ft Home
- Cathedral Ceiling
- Ceiling Fan
- Blinds
- Entrance Foyer
- Family Room Off Kitchen
- Separate Formal Living Room
- Breakfast Room
- Formal Dining Room
- Inside Utility
Kitchen
- <<OvenToken>>
- Range<<rangeHoodToken>>
- Recirculated Exhaust Fan
- <<microwave>>
- Dishwasher
- Solid Surface Countertops
- Solid Wood Cabinet
- Disposal
Flooring
- Carpet
- Laminate
- Ceramic Tile
Bedrooms and Bathrooms
- 3 Bedrooms
- Primary Bedroom on Main
- Split Bedroom Floorplan
- Walk-In Closet
- 3 Full Bathrooms
Laundry
- Laundry in unit
- Dryer
- Washer
Home Security
- Intercom
- Fire and Smoke Detector
Eco-Friendly Details
- Energy-Efficient Insulation
Outdoor Features
- Deck
- Covered patio or porch
- Outdoor Grill
- Rain Gutters
Schools
- Garden Elementary School
- Venice Area Middle School
- Venice Senior High School
Utilities
- Central Heating and Cooling System
- Electric Water Heater
- Water Purifier
- Water Softener is Owned
- Cable TV Available
Listing and Financial Details
- Down Payment Assistance Available
- Homestead Exemption
- Visit Down Payment Resource Website
- Tax Lot 89
- Assessor Parcel Number 0422070027
Community Details
Overview
- Association fees include escrow reserves fund, ground maintenance, manager, private road, recreational facilities, security
- Venice Golf & Country Club Community
- Venice Golf & Country Club Unit 2A Subdivision
- On-Site Maintenance
- Association Owns Recreation Facilities
- The community has rules related to deed restrictions, no truck, recreational vehicles, or motorcycle parking
- Rental Restrictions
Recreation
- Golf Course Community
- Tennis Courts
- Fitness Center
- Community Pool
Security
- Security Service
- Gated Community
Ownership History
Purchase Details
Home Financials for this Owner
Home Financials are based on the most recent Mortgage that was taken out on this home.Purchase Details
Home Financials for this Owner
Home Financials are based on the most recent Mortgage that was taken out on this home.Purchase Details
Similar Homes in the area
Home Values in the Area
Average Home Value in this Area
Purchase History
| Date | Type | Sale Price | Title Company |
|---|---|---|---|
| Warranty Deed | $230,000 | Msc Title Inc | |
| Warranty Deed | $235,000 | -- | |
| Warranty Deed | -- | -- |
Mortgage History
| Date | Status | Loan Amount | Loan Type |
|---|---|---|---|
| Open | $138,000 | New Conventional | |
| Previous Owner | $75,000 | Unknown | |
| Previous Owner | $100,000 | No Value Available |
Property History
| Date | Event | Price | Change | Sq Ft Price |
|---|---|---|---|---|
| 05/02/2025 05/02/25 | Price Changed | $599,000 | -5.7% | $257 / Sq Ft |
| 01/21/2025 01/21/25 | For Sale | $634,900 | +176.0% | $273 / Sq Ft |
| 07/10/2012 07/10/12 | Sold | $230,000 | 0.0% | $99 / Sq Ft |
| 06/08/2012 06/08/12 | Pending | -- | -- | -- |
| 09/01/2011 09/01/11 | For Sale | $230,000 | -- | $99 / Sq Ft |
Tax History Compared to Growth
Tax History
| Year | Tax Paid | Tax Assessment Tax Assessment Total Assessment is a certain percentage of the fair market value that is determined by local assessors to be the total taxable value of land and additions on the property. | Land | Improvement |
|---|---|---|---|---|
| 2024 | $3,130 | $261,937 | -- | -- |
| 2023 | $3,130 | $254,308 | $0 | $0 |
| 2022 | $3,064 | $246,901 | $0 | $0 |
| 2021 | $2,961 | $239,710 | $0 | $0 |
| 2020 | $2,960 | $236,400 | $65,400 | $171,000 |
| 2019 | $3,024 | $209,200 | $59,100 | $150,100 |
| 2018 | $3,261 | $230,000 | $59,100 | $170,900 |
| 2017 | $3,294 | $228,600 | $42,400 | $186,200 |
| 2016 | $3,529 | $241,300 | $67,800 | $173,500 |
| 2015 | $3,417 | $226,500 | $67,800 | $158,700 |
| 2014 | $3,293 | $204,200 | $0 | $0 |
Agents Affiliated with this Home
-
Lisa Marie Zambuto

Seller's Agent in 2025
Lisa Marie Zambuto
RE/MAX
(941) 882-2005
63 in this area
118 Total Sales
-
N
Seller's Agent in 2012
Nancy Richardson
-
G
Buyer's Agent in 2012
Greg Oberlander
Map
Source: Stellar MLS
MLS Number: N5773959
APN: 0422-07-0027
- 275 Royal Oak Way
- 129 Wayforest Dr
- 201 Vestavia Dr
- 114 Fieldstone Dr
- 256 Royal Oak Way
- 112 Woodingham Dr
- 107 Wayforest Dr
- 245 Woodingham Trail
- 124 Ventana Way
- 482 Pendleton Place
- 470 Bermuda Isles Cir
- 403 Bermuda Isles Cir
- 904 Harbor Town Dr
- 519 Catalina Isles Cir
- 407 Fieldstone Dr
- 487 Summerfield Way
- 956 Harbor Town Dr
- 613 Sugarwood Dr
- 3338 Meadow Run Terrace
- 3181 E Village Dr
