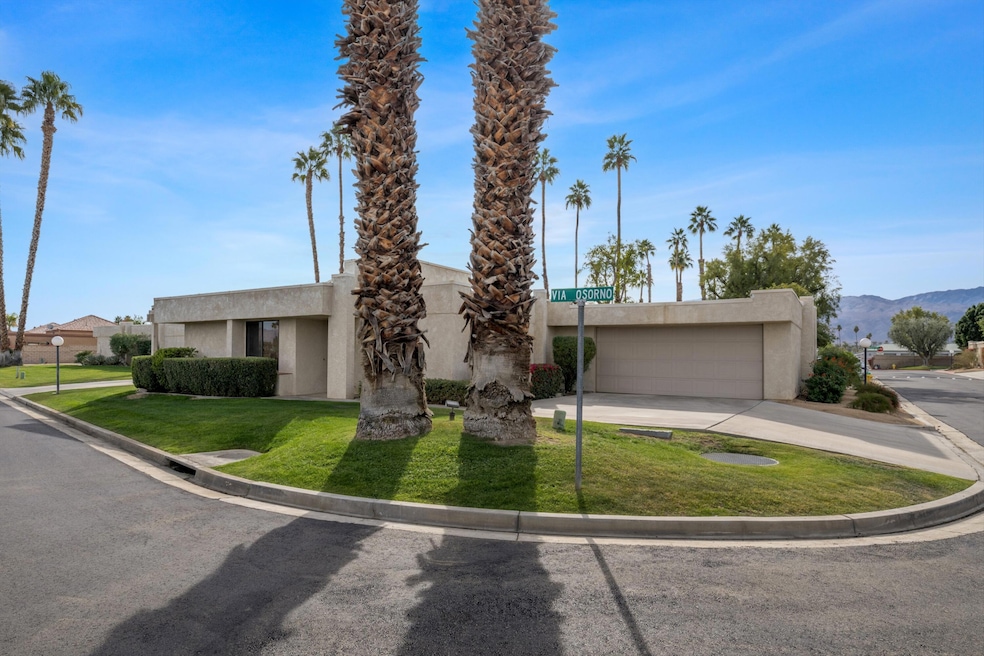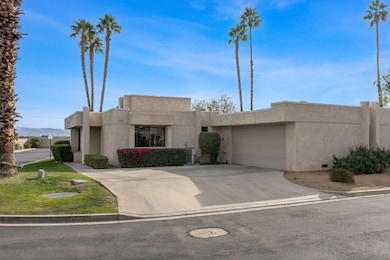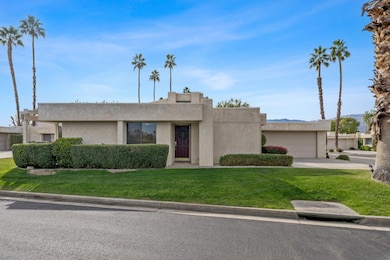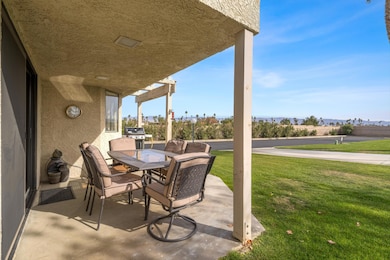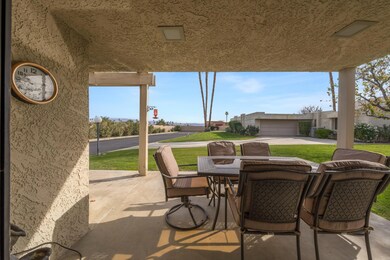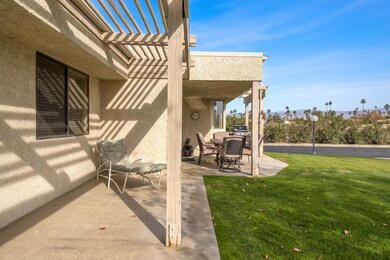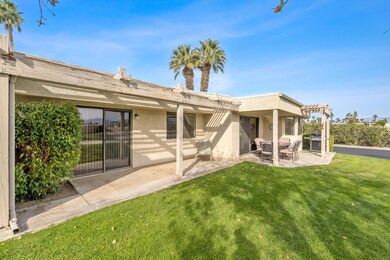
230 Via Rengo Palm Desert, CA 92260
Highlights
- In Ground Pool
- Gated Community
- Mountain View
- Palm Desert High School Rated A
- Open Floorplan
- Corner Lot
About This Home
As of April 2025A rare opportunity to own a property at an exceptional value. This community showcases true pride of ownership, offering a welcoming and well-maintained environment. Just steps away from the pool, spa, and tennis/pickleball courts, this immaculate condo features a spacious 2-bedroom + den/office layout--the largest floor plan available.Nestled within a gated enclave of only 38 residences, this hidden gem provides privacy, stunning mountain views, and access to two pools and a tennis/pickleball court. The property is being offered turnkey furnished per a written inventory. Additionally, it includes an oversized, attached two-car garage for added convenience.Recent street resurfacing enhances the neighborhood's appeal, while the prime location places you just moments from premier shopping, dining, the McCallum Theatre, and more.
Last Agent to Sell the Property
California Lifestyle Realty License #00965850 Listed on: 01/14/2025
Last Buyer's Agent
Berkshire Hathaway HomeServices California Properties License #02132584

Property Details
Home Type
- Condominium
Est. Annual Taxes
- $3,136
Year Built
- Built in 1983
Lot Details
- Cul-De-Sac
- Sprinkler System
HOA Fees
- $550 Monthly HOA Fees
Home Design
- Turnkey
- Stucco Exterior
Interior Spaces
- 1,122 Sq Ft Home
- 1-Story Property
- Open Floorplan
- Blinds
- Great Room
- Dining Area
- Den
- Ceramic Tile Flooring
- Mountain Views
Kitchen
- Gas Cooktop
- Microwave
- Dishwasher
- Granite Countertops
Bedrooms and Bathrooms
- 2 Bedrooms
- 2 Full Bathrooms
Laundry
- Laundry in Garage
- Dryer
- Washer
Parking
- 2 Car Direct Access Garage
- Garage Door Opener
- Guest Parking
Pool
- In Ground Pool
- In Ground Spa
- Fence Around Pool
Utilities
- Forced Air Heating and Cooling System
- 220 Volts in Garage
- Property is located within a water district
- Water Heater
- Cable TV Available
Listing and Financial Details
- Assessor Parcel Number 624121035
Community Details
Overview
- Association fees include building & grounds, security, maintenance paid
- 38 Units
- Wedgewood Glen Subdivision
- Greenbelt
- Planned Unit Development
Recreation
- Tennis Courts
- Community Pool
- Community Spa
Security
- Card or Code Access
- Gated Community
Ownership History
Purchase Details
Home Financials for this Owner
Home Financials are based on the most recent Mortgage that was taken out on this home.Purchase Details
Purchase Details
Purchase Details
Home Financials for this Owner
Home Financials are based on the most recent Mortgage that was taken out on this home.Purchase Details
Home Financials for this Owner
Home Financials are based on the most recent Mortgage that was taken out on this home.Purchase Details
Purchase Details
Home Financials for this Owner
Home Financials are based on the most recent Mortgage that was taken out on this home.Similar Homes in Palm Desert, CA
Home Values in the Area
Average Home Value in this Area
Purchase History
| Date | Type | Sale Price | Title Company |
|---|---|---|---|
| Grant Deed | $310,000 | Lawyers Title | |
| Grant Deed | $175,000 | Orange Coast Title Company | |
| Grant Deed | $145,000 | Orange Coast Title Company | |
| Quit Claim Deed | -- | -- | |
| Quit Claim Deed | -- | Gateway Title | |
| Grant Deed | $105,000 | American Title Co | |
| Grant Deed | $84,000 | Orange Coast Title |
Mortgage History
| Date | Status | Loan Amount | Loan Type |
|---|---|---|---|
| Previous Owner | $120,000 | Purchase Money Mortgage | |
| Previous Owner | $72,000 | Purchase Money Mortgage |
Property History
| Date | Event | Price | Change | Sq Ft Price |
|---|---|---|---|---|
| 04/25/2025 04/25/25 | Sold | $310,000 | -13.6% | $276 / Sq Ft |
| 04/10/2025 04/10/25 | Pending | -- | -- | -- |
| 02/27/2025 02/27/25 | Price Changed | $359,000 | -5.3% | $320 / Sq Ft |
| 01/14/2025 01/14/25 | For Sale | $379,000 | -- | $338 / Sq Ft |
Tax History Compared to Growth
Tax History
| Year | Tax Paid | Tax Assessment Tax Assessment Total Assessment is a certain percentage of the fair market value that is determined by local assessors to be the total taxable value of land and additions on the property. | Land | Improvement |
|---|---|---|---|---|
| 2023 | $3,136 | $215,485 | $64,643 | $150,842 |
| 2022 | $2,975 | $211,261 | $63,376 | $147,885 |
| 2021 | $2,902 | $207,120 | $62,134 | $144,986 |
| 2020 | $2,853 | $204,997 | $61,497 | $143,500 |
| 2019 | $2,805 | $200,979 | $60,292 | $140,687 |
| 2018 | $2,757 | $197,039 | $59,111 | $137,928 |
| 2017 | $2,707 | $193,176 | $57,952 | $135,224 |
| 2016 | $2,649 | $189,389 | $56,816 | $132,573 |
| 2015 | $2,578 | $180,000 | $54,000 | $126,000 |
| 2014 | $2,435 | $168,000 | $50,000 | $118,000 |
Agents Affiliated with this Home
-
Pattie Hill

Seller's Agent in 2025
Pattie Hill
California Lifestyle Realty
(760) 409-0831
46 Total Sales
-
Sonya Massey
S
Buyer's Agent in 2025
Sonya Massey
Berkshire Hathaway HomeServices California Properties
6 Total Sales
-
George Lopez

Buyer Co-Listing Agent in 2025
George Lopez
Berkshire Hathaway HomeServices California Properties
(760) 250-5276
99 Total Sales
Map
Source: California Desert Association of REALTORS®
MLS Number: 219123410
APN: 624-121-035
- 73995 Nevada Cir W
- 42627 Granite Place
- 97 Camino Arroyo S
- 73966 Zircon Cir W
- 42543 Granite Place
- 74216 Myrsine Ave
- 129 Camino Arroyo S
- 74277 Myrsine Ave
- 74592 Nevada Cir E
- 42298 Bodie Rd
- 42235 Bodie Rd
- 32 Presidio Place
- 74015 Aster Dr
- 74671 Azurite Cir E Unit E
- 152 Camino Arroyo S
- 74647 Azurite Cir E
- 159 Camino Arroyo S
- 43205 Silk Tree Ln
- 74069 Velardo Dr
- 43349 Martini Ct Unit B
