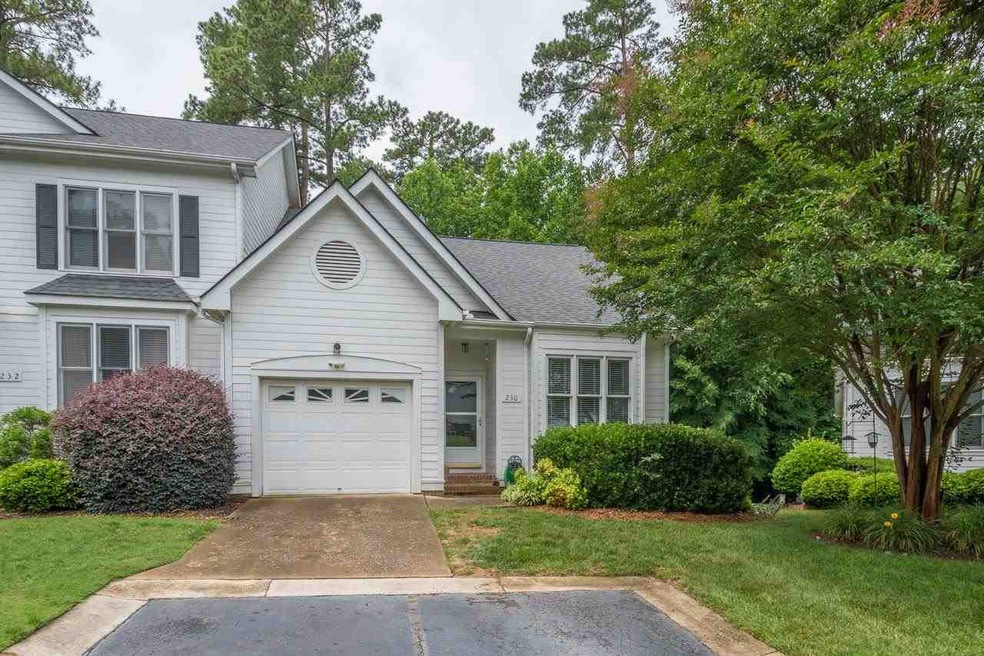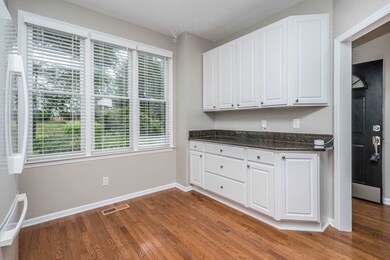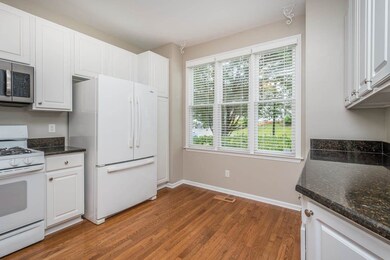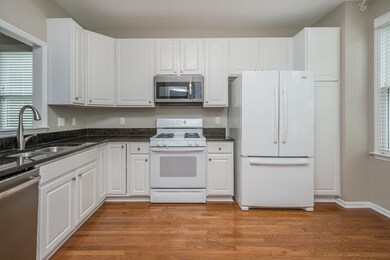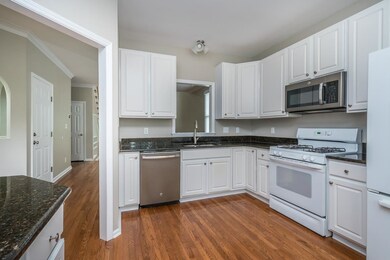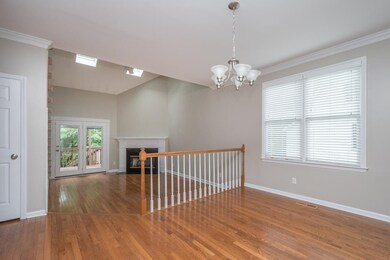
230 Vinca Cir Cary, NC 27513
West Cary NeighborhoodEstimated Value: $397,000 - $424,272
Highlights
- Two Primary Bedrooms
- Deck
- Transitional Architecture
- Laurel Park Elementary Rated A
- Cathedral Ceiling
- Wood Flooring
About This Home
As of July 2021Fantastic 3 BR end unit townhome w/1-car garage! Choose 1st flr or 2nd flr master bedrooms! 1st flr master features French doors that open to huge partially covered deck overlooking a peaceful wooded view! 2nd flr master offers an oversized room w/soaring ceilings, bathroom w/garden tub + separate shower & large walk-in closet! Hardwood floors, skylights, granite countertops, gas stove, storage room & more! Nearby shopping, restaurants, breweries, winery - 10 min to downtown Cary! Walk to community pool!
Townhouse Details
Home Type
- Townhome
Est. Annual Taxes
- $2,369
Year Built
- Built in 1998
Lot Details
- 2,178 Sq Ft Lot
- End Unit
- Landscaped
HOA Fees
- $215 Monthly HOA Fees
Parking
- 1 Car Attached Garage
- Front Facing Garage
- Garage Door Opener
- Private Driveway
- Parking Lot
Home Design
- Transitional Architecture
- Masonite
Interior Spaces
- 1,694 Sq Ft Home
- 2-Story Property
- Bookcases
- Smooth Ceilings
- Cathedral Ceiling
- Ceiling Fan
- Gas Log Fireplace
- Insulated Windows
- Living Room with Fireplace
- Combination Dining and Living Room
- Storage
- Crawl Space
Kitchen
- Gas Range
- Microwave
- Plumbed For Ice Maker
- Dishwasher
- Granite Countertops
Flooring
- Wood
- Carpet
- Tile
Bedrooms and Bathrooms
- 3 Bedrooms
- Primary Bedroom on Main
- Double Master Bedroom
- Walk-In Closet
- 2 Full Bathrooms
- Separate Shower in Primary Bathroom
- Soaking Tub
- Bathtub with Shower
Laundry
- Laundry on main level
- Electric Dryer Hookup
Home Security
Outdoor Features
- Deck
- Covered patio or porch
- Rain Gutters
Schools
- Laurel Park Elementary School
- Salem Middle School
- Apex Friendship High School
Utilities
- Forced Air Heating and Cooling System
- Heating System Uses Natural Gas
- Tankless Water Heater
- Gas Water Heater
- Cable TV Available
Community Details
Overview
- Association fees include insurance, ground maintenance, maintenance structure
- Grandchester Meadows Association, Phone Number (919) 757-1718
- Park Place Townhomes Subdivision
Recreation
- Community Pool
Security
- Storm Doors
- Fire and Smoke Detector
Ownership History
Purchase Details
Home Financials for this Owner
Home Financials are based on the most recent Mortgage that was taken out on this home.Purchase Details
Home Financials for this Owner
Home Financials are based on the most recent Mortgage that was taken out on this home.Purchase Details
Home Financials for this Owner
Home Financials are based on the most recent Mortgage that was taken out on this home.Purchase Details
Purchase Details
Purchase Details
Home Financials for this Owner
Home Financials are based on the most recent Mortgage that was taken out on this home.Similar Homes in the area
Home Values in the Area
Average Home Value in this Area
Purchase History
| Date | Buyer | Sale Price | Title Company |
|---|---|---|---|
| Mcfarlane Tucker | $340,500 | Equity Resources Of Ohio Inc | |
| Lee Samuel Stuart | $232,000 | None Available | |
| Gustinis Mark Christopher | $170,000 | None Available | |
| Gustinis Judith | $185,000 | None Available | |
| Malvasto Jodi L | $173,000 | -- | |
| Henry Joan Deborah | $170,500 | -- |
Mortgage History
| Date | Status | Borrower | Loan Amount |
|---|---|---|---|
| Open | Mcfarlane Tucker | $272,080 | |
| Previous Owner | Lee Samuel Stuart | $206,100 | |
| Previous Owner | Gustinis Mark Christopher | $35,000 | |
| Previous Owner | Gustinis Judith | $50,000 | |
| Previous Owner | Henry Joan Deborah | $115,430 |
Property History
| Date | Event | Price | Change | Sq Ft Price |
|---|---|---|---|---|
| 12/15/2023 12/15/23 | Off Market | $340,100 | -- | -- |
| 07/06/2021 07/06/21 | Sold | $340,100 | +26.0% | $201 / Sq Ft |
| 06/06/2021 06/06/21 | Pending | -- | -- | -- |
| 06/04/2021 06/04/21 | For Sale | $270,000 | -- | $159 / Sq Ft |
Tax History Compared to Growth
Tax History
| Year | Tax Paid | Tax Assessment Tax Assessment Total Assessment is a certain percentage of the fair market value that is determined by local assessors to be the total taxable value of land and additions on the property. | Land | Improvement |
|---|---|---|---|---|
| 2024 | $3,148 | $373,066 | $105,000 | $268,066 |
| 2023 | $2,498 | $247,294 | $65,000 | $182,294 |
| 2022 | $2,405 | $247,294 | $65,000 | $182,294 |
| 2021 | $2,357 | $247,294 | $65,000 | $182,294 |
| 2020 | $2,369 | $247,294 | $65,000 | $182,294 |
| 2019 | $1,982 | $183,211 | $38,400 | $144,811 |
| 2018 | $1,860 | $183,211 | $38,400 | $144,811 |
| 2017 | $1,788 | $183,211 | $38,400 | $144,811 |
| 2016 | $1,761 | $183,211 | $38,400 | $144,811 |
| 2015 | $1,775 | $178,269 | $32,000 | $146,269 |
| 2014 | $1,674 | $178,269 | $32,000 | $146,269 |
Agents Affiliated with this Home
-
Neil Rowerdink
N
Seller's Agent in 2021
Neil Rowerdink
DINK Realty
(919) 815-3334
6 in this area
123 Total Sales
-
Kathy Lynch

Buyer's Agent in 2021
Kathy Lynch
Keller Williams Realty Cary
2 in this area
66 Total Sales
Map
Source: Doorify MLS
MLS Number: 2387972
APN: 0753.13-13-1259-000
- 214 Wax Myrtle Ct
- 117 London Plain Ct
- 111 Test Listing Bend
- 1100 Dotson Way
- 103 Romaine Ct
- 113 Laurel Branch Dr
- 3047 Kilarney Ridge Loop
- 851 Dotson Way
- 101 Tussled Ivy Way
- 117 Buena Vista Dr
- 103 Uxbridge Ct
- 359 Ashton Ridge Ln
- 2132 Royal Berry Ct
- 1541 Old Apex Rd
- 1529 Salem Church Rd
- 103 Donna Place
- 117 Vicksburg Dr
- 118 Trafalgar Ln
- 1225 Kilmory Dr
- 102 Swallow Hill Ct
