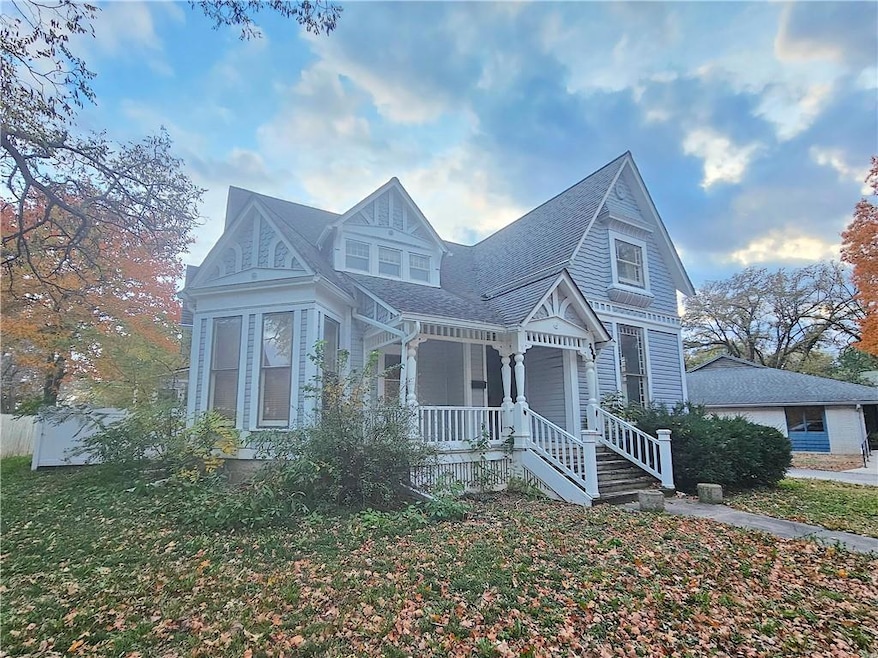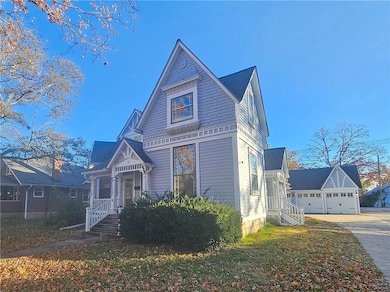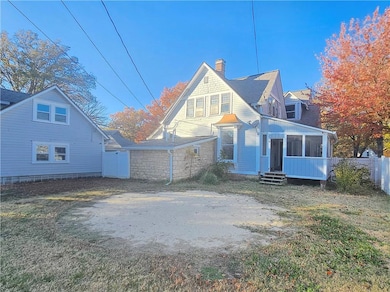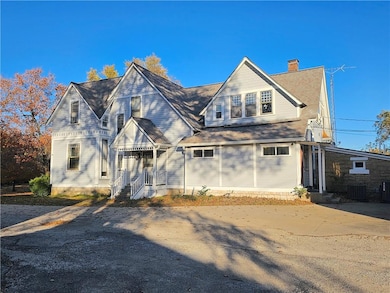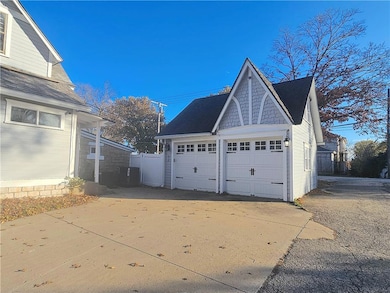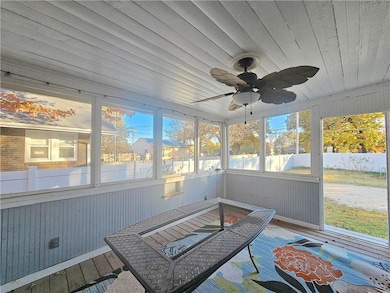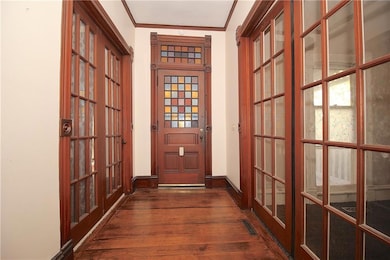230 W 4th Ave Garnett, KS 66032
Estimated payment $1,678/month
Highlights
- Fireplace in Kitchen
- No HOA
- 2 Car Detached Garage
- Wood Flooring
- Formal Dining Room
- Porch
About This Home
The timeless charm of the historic House of Eleven Gables needs your love! Inside, you’ll find authentic stained glass, large windows allowing lots of light to gleam inside, charming original woodwork including 3 pocket doors, 2 sets of French doors and hardwood floors. Cozy up to the 2 original fireplaces ~ one in the living room and one in the kitchen. Huge walk-in pantry just steps away from the large kitchen which has a kitchen island and lovely lighting. The primary bedroom features both a walk-in and a walk-through closet. The large upstairs bath has both a soaking tub and a walk-in shower. Enjoy sipping your favorite beverages on the screened-in back porch, on the inviting front porch or convenient side porch ~ perfect spots to relax and unwind. 2 NEW central heat and air units installed in 2025. Privacy fence is only 2 years old. Gutters with leafguard is 4 years old. Detached 400 square foot 2-car garage has a concrete floor, electric, 4 new windows and has attic storage. Seller is offering a $2,000 flooring allowance or you can use this toward your closing costs. Seller will have home professionally cleaned up to $1,000. Don't miss your chance to own this historic treasure! Priced wayyyyy under $270,720 county appraisal!
Listing Agent
The Kansas Property Place Brokerage Phone: 785-448-7500 License #BR00052084 Listed on: 11/06/2025
Home Details
Home Type
- Single Family
Est. Annual Taxes
- $4,869
Year Built
- Built in 1887
Lot Details
- 0.27 Acre Lot
- Lot Dimensions are 83' x 140'
- Privacy Fence
- Many Trees
Parking
- 2 Car Detached Garage
Home Design
- Composition Roof
- Wood Siding
Interior Spaces
- 3,058 Sq Ft Home
- 1.5-Story Property
- Ceiling Fan
- Family Room Downstairs
- Living Room with Fireplace
- 2 Fireplaces
- Formal Dining Room
- Partial Basement
- Laundry Room
Kitchen
- Kitchen Island
- Fireplace in Kitchen
Flooring
- Wood
- Carpet
Bedrooms and Bathrooms
- 5 Bedrooms
- Walk-In Closet
- 2 Full Bathrooms
- Soaking Tub
- Bathtub With Separate Shower Stall
- Shower Only
Schools
- Garnett Elementary School
- Garnett High School
Utilities
- Central Air
- Heating System Uses Natural Gas
Additional Features
- Porch
- City Lot
Community Details
- No Home Owners Association
- Garnett Subdivision
Listing and Financial Details
- Assessor Parcel Number 099-30-0-30-03-007.00-0
- $0 special tax assessment
Map
Home Values in the Area
Average Home Value in this Area
Tax History
| Year | Tax Paid | Tax Assessment Tax Assessment Total Assessment is a certain percentage of the fair market value that is determined by local assessors to be the total taxable value of land and additions on the property. | Land | Improvement |
|---|---|---|---|---|
| 2025 | $4,704 | $31,132 | $930 | $30,202 |
| 2024 | $47 | $29,651 | $696 | $28,955 |
| 2023 | $4,366 | $27,202 | $696 | $26,506 |
| 2022 | $3,314 | $24,506 | $578 | $23,928 |
| 2020 | $3,314 | $17,894 | $486 | $17,408 |
| 2019 | $3,335 | $17,972 | $484 | $17,488 |
| 2018 | $3,261 | $17,479 | $484 | $16,995 |
| 2017 | $3,275 | $17,169 | $484 | $16,685 |
| 2016 | -- | $17,767 | $484 | $17,283 |
| 2015 | -- | $17,256 | $484 | $16,772 |
| 2014 | -- | $17,503 | $484 | $17,019 |
Property History
| Date | Event | Price | List to Sale | Price per Sq Ft | Prior Sale |
|---|---|---|---|---|---|
| 01/10/2026 01/10/26 | Price Changed | $245,000 | -2.0% | $80 / Sq Ft | |
| 11/06/2025 11/06/25 | For Sale | $250,000 | +25.1% | $82 / Sq Ft | |
| 06/24/2021 06/24/21 | Sold | -- | -- | -- | View Prior Sale |
| 05/10/2021 05/10/21 | Pending | -- | -- | -- | |
| 02/28/2021 02/28/21 | For Sale | $199,900 | -- | $65 / Sq Ft |
Purchase History
| Date | Type | Sale Price | Title Company |
|---|---|---|---|
| Warranty Deed | $199,900 | -- | |
| Deed | $120,000 | -- |
Source: Heartland MLS
MLS Number: 2586551
APN: 099-30-0-30-03-007.00-0
- 417 E 4th Ave
- 124 W 3rd Ave
- 0000 SE Texas Rd
- 200 N Cedar St
- 339 W 6th Ave
- 545 E Monroe Ave
- 506 N Pine St
- 263 Kaw Ave
- 339 W 7th Ave
- 405 N Ash St
- 315 E Park Rd
- 217 Warren Ave
- 811 & 819 W 9th Ave
- 543 E Park Rd
- 304 W 13th Ave
- 545 W 7th Ave
- 305 W 14th Ave
- 211 N Lincoln St
- 1001 E Park Rd
- 27427 NE Neosho Rd
