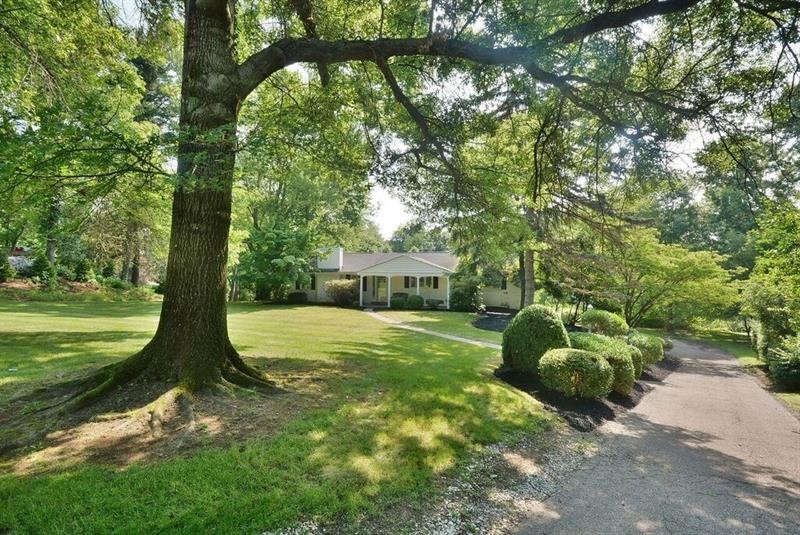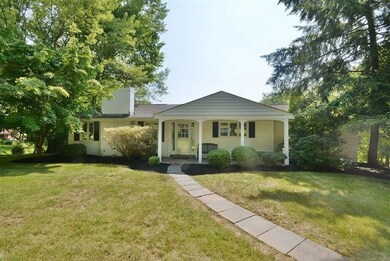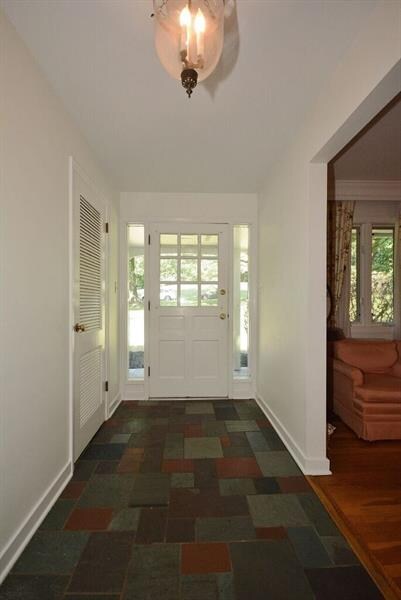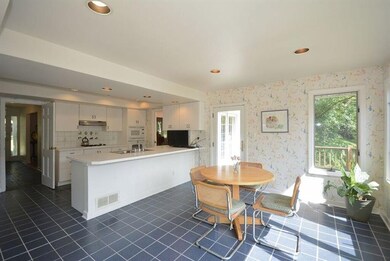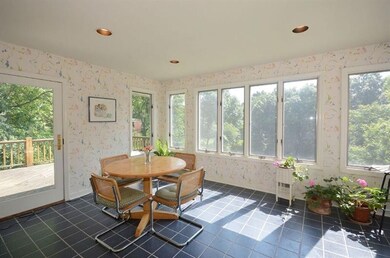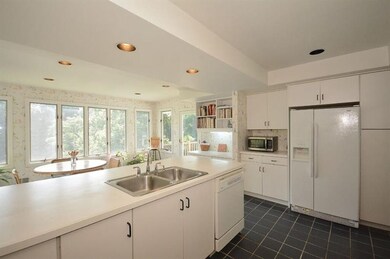
$475,000
- 5 Beds
- 2.5 Baths
- 2,852 Sq Ft
- 1623 Villanova Rd
- Pittsburgh, PA
Welcome home to timeless charm and modern comfort! This lovingly cared-for 5-bedroom historic home is tucked away on a quiet cul-de-sac in Morningside, just minutes from Bakery Square, Pitt, CMU, and UPMC. Enjoy peaceful, tree-lined streets with direct park access and all the perks of city living. Features include a first-floor master suite, two gas fireplaces, stained-glass windows, rich wood
Sepi Miller COLDWELL BANKER REALTY
