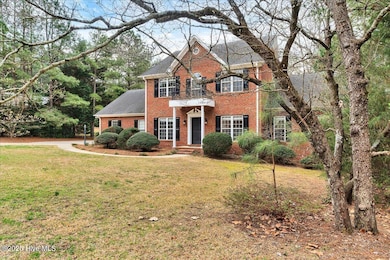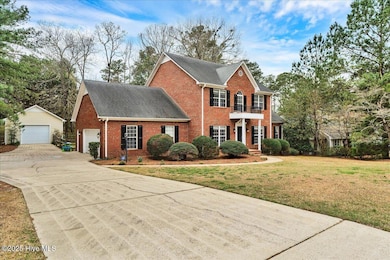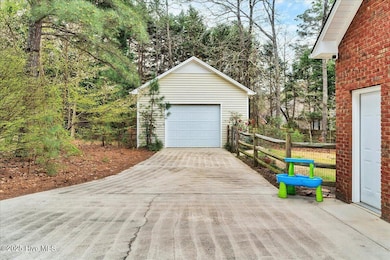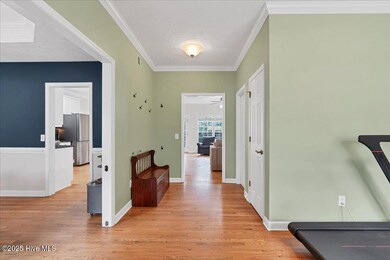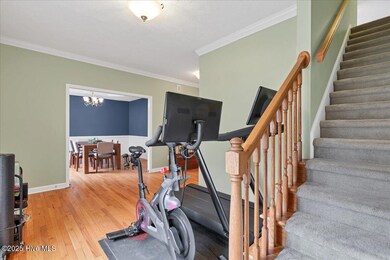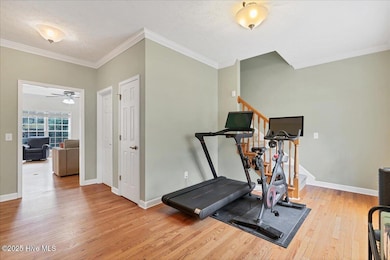
230 W Hedgelawn Way Southern Pines, NC 28387
Estimated payment $3,707/month
Highlights
- Second Garage
- Deck
- Main Floor Primary Bedroom
- Pinecrest High School Rated A-
- Wood Flooring
- Attic
About This Home
Nestled in the desirable Sandhurst South neighborhood of Southern Pines, this exceptional all-brick home offers the perfect blend of space, comfort, and convenience. With 2,829 square feet of thoughtfully designed living space, this well-maintained property is ideal for both everyday living and entertaining.Enjoy a quick commute to Fort Bragg and just a 5-minute drive to downtown Southern Pines, with the natural beauty of Weymouth Woods close by. The timeless all-brick exterior provides curb appeal while requiring minimal maintenance. Vehicle storage is abundant with both a 2-car attached garage and a 1-car detached garage, perfect for car enthusiasts, a gym, or additional storage. The spacious fenced backyard creates a private outdoor retreat perfect for pets, gardening, or family gatherings, while the inviting back deck offers an ideal space for al fresco dining and relaxation.Inside, the thoughtful floor plan features a first-floor primary bedroom suite complete with a large bathroom and walk-in closet. Formal dining space allows for elegant entertaining, while the cozy breakfast nook provides the perfect spot for casual meals.Upstairs, you'll find a versatile loft area and three additional bedrooms, including one ensuite, offering plenty of space for family or guests. Storage is never a concern with the large walk-in attic.This lovingly maintained home offers both functionality and charm in one of Southern Pines' most sought-after neighborhoods. Don't miss your opportunity to make this exceptional property your new home!
Home Details
Home Type
- Single Family
Est. Annual Taxes
- $3,377
Year Built
- Built in 1997
Lot Details
- 0.49 Acre Lot
- Lot Dimensions are 120x172x120x180
- Fenced Yard
- Property is zoned RS-2
Home Design
- Brick Exterior Construction
- Wood Frame Construction
- Composition Roof
- Vinyl Siding
- Stick Built Home
Interior Spaces
- 2,829 Sq Ft Home
- 2-Story Property
- 1 Fireplace
- Formal Dining Room
- Crawl Space
- Attic
Kitchen
- Breakfast Area or Nook
- Gas Oven
- Built-In Microwave
- Dishwasher
- Disposal
Flooring
- Wood
- Carpet
- Tile
Bedrooms and Bathrooms
- 4 Bedrooms
- Primary Bedroom on Main
- Walk-In Closet
Laundry
- Laundry Room
- Washer and Dryer Hookup
Parking
- 3 Garage Spaces | 2 Attached and 1 Detached
- Second Garage
- Front Facing Garage
- Side Facing Garage
- Driveway
Outdoor Features
- Deck
Schools
- Southern Pines Elementary School
- Southern Middle School
- Pinecrest High School
Utilities
- Central Air
- Heat Pump System
- Electric Water Heater
Community Details
- No Home Owners Association
- Sandhurst South Subdivision
Listing and Financial Details
- Assessor Parcel Number 00055168
Map
Home Values in the Area
Average Home Value in this Area
Tax History
| Year | Tax Paid | Tax Assessment Tax Assessment Total Assessment is a certain percentage of the fair market value that is determined by local assessors to be the total taxable value of land and additions on the property. | Land | Improvement |
|---|---|---|---|---|
| 2024 | $3,377 | $529,790 | $85,000 | $444,790 |
| 2023 | $3,483 | $529,790 | $85,000 | $444,790 |
| 2022 | $3,379 | $365,310 | $55,000 | $310,310 |
| 2021 | $3,470 | $365,310 | $55,000 | $310,310 |
| 2020 | $3,500 | $357,310 | $55,000 | $302,310 |
| 2019 | $3,500 | $365,310 | $55,000 | $310,310 |
| 2018 | $3,006 | $332,180 | $50,000 | $282,180 |
| 2017 | $2,973 | $332,180 | $50,000 | $282,180 |
| 2015 | $2,873 | $332,180 | $50,000 | $282,180 |
| 2014 | -- | $331,140 | $50,000 | $281,140 |
| 2013 | -- | $331,140 | $50,000 | $281,140 |
Property History
| Date | Event | Price | Change | Sq Ft Price |
|---|---|---|---|---|
| 05/07/2025 05/07/25 | Pending | -- | -- | -- |
| 04/10/2025 04/10/25 | For Sale | $615,000 | +68.5% | $217 / Sq Ft |
| 07/10/2017 07/10/17 | Sold | $365,000 | +5.5% | $128 / Sq Ft |
| 07/10/2014 07/10/14 | Sold | $346,000 | 0.0% | $124 / Sq Ft |
| 06/10/2014 06/10/14 | Pending | -- | -- | -- |
| 03/13/2014 03/13/14 | For Sale | $346,000 | -- | $124 / Sq Ft |
Purchase History
| Date | Type | Sale Price | Title Company |
|---|---|---|---|
| Deed | -- | -- | |
| Warranty Deed | $346,000 | None Available | |
| Warranty Deed | $321,000 | None Available |
Mortgage History
| Date | Status | Loan Amount | Loan Type |
|---|---|---|---|
| Open | $292,000 | No Value Available | |
| Closed | -- | No Value Available | |
| Previous Owner | $343,850 | VA | |
| Previous Owner | $250,000 | New Conventional |
Similar Homes in the area
Source: Hive MLS
MLS Number: 100500272
APN: 8580-06-48-8151
- 255 W Hedgelawn Way
- 105 S Fort Bragg Rd
- 1450 S Fort Bragg Rd
- 255 Stoneyfield Dr
- 102 James Creek Rd
- 1809 E Indiana Ave
- 165 Sandhurst Place
- 1171 N Fort Bragg Rd
- 1655 Fort Bragg Rd
- 125 Barcroft Ct
- 140 Mitchell Rd
- 265 S Bethesda Rd
- 1123 N Fort Bragg Rd
- 306 Selkirk Trail
- 140 One Down St
- 0 Mcneill Rd
- 550 E Hedgelawn Way
- 102 Tar Kiln Place
- 250 Valleyfield Ln
- 209 Lazar Ln

