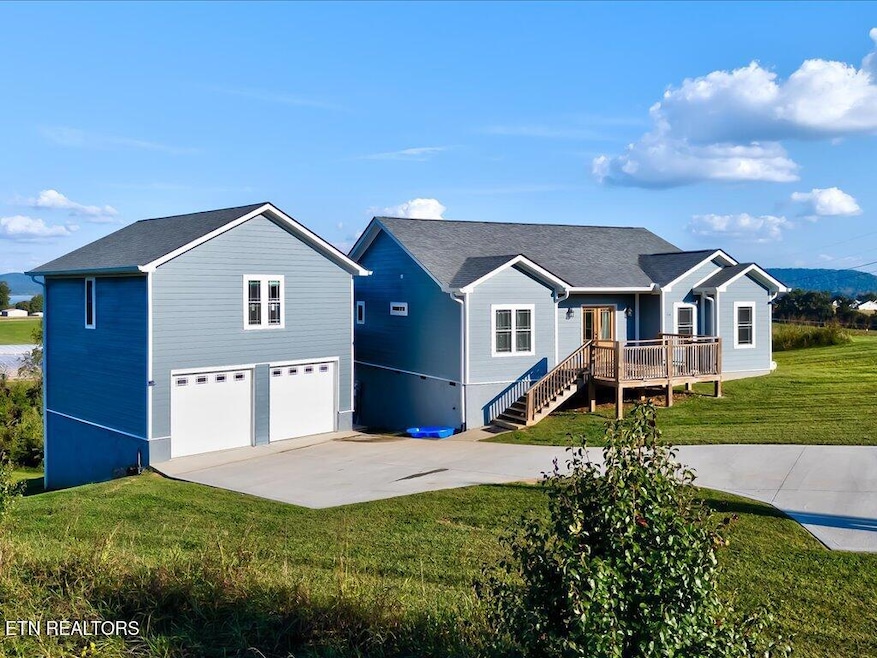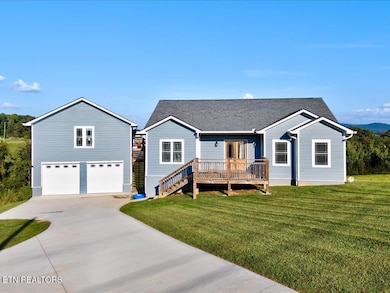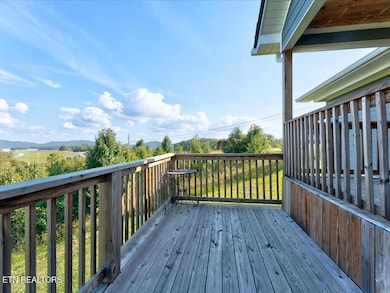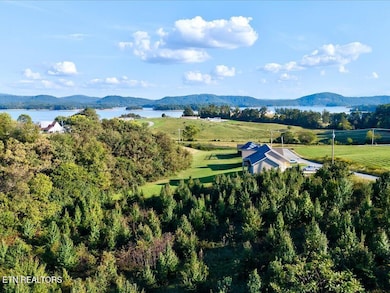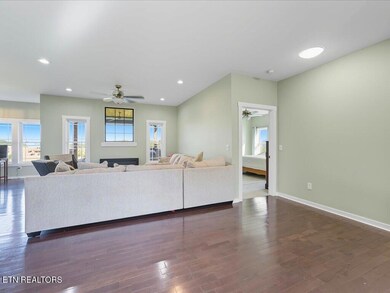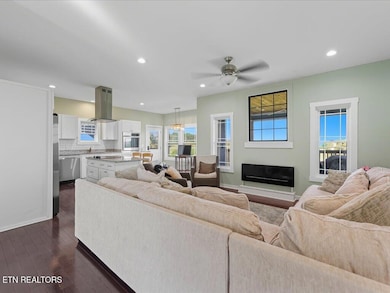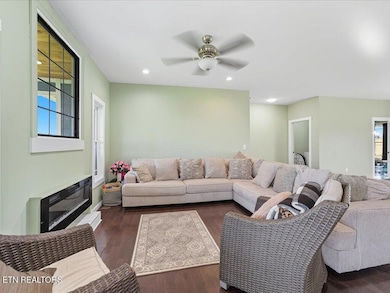230 Water Way Dr Rutledge, TN 37861
Estimated payment $2,589/month
Highlights
- Lake View
- Traditional Architecture
- Main Floor Primary Bedroom
- Deck
- Wood Flooring
- Bonus Room
About This Home
Searching for a newer home near Cherokee Lake with no HOA and room to breathe? This 2022-built 2-bedroom, 2-bath home in Rutledge, TN sits on 0.85 acre and offers everything buyers love — lake views, open space, and modern finishes.
Step inside to an open-concept design with a split-bedroom layout for privacy. The kitchen features white shaker cabinets, a large island, stainless steel appliances, a walk-in pantry, and a cozy breakfast nook. The living area is lined with a wall of windows, letting in tons of natural light and showcasing those beautiful Cherokee Lake and mountain views.
The primary suite includes a spacious walk-in closet and an oversized bathroom with double sinks, a soaking tub, and a separate walk-in shower. There's also a dedicated home office — ideal for remote work or a quiet reading space.
A detached 2-car garage provides extra storage and includes 440 sq ft of unfinished space above, perfect for a future guest suite, workshop, or hobby room. Outdoor living is easy with both covered and open deck areas where you can relax and take in the views.
Located just 3.5 miles from public Cherokee Lake access and 9 miles from Cherokee Dam, this home gives you all the benefits of lake living without the HOA restrictions. You're about 30 minutes to Morristown and 35 miles to Knoxville — close enough for work, shopping, and dining, yet far enough to enjoy peace and quiet.
If you've been searching for a lake-view home for sale in Rutledge TN with acreage, a garage, and easy lake access, this one deserves a closer look. Schedule your private showing today.
Home Details
Home Type
- Single Family
Est. Annual Taxes
- $971
Year Built
- Built in 2022
Lot Details
- 0.85 Acre Lot
- Lot Dimensions are 118 x 389
- Irregular Lot
- Lot Has A Rolling Slope
Parking
- 2 Car Detached Garage
- Parking Available
- Garage Door Opener
Property Views
- Lake
- Mountain
- Countryside Views
Home Design
- Traditional Architecture
- Frame Construction
Interior Spaces
- 1,463 Sq Ft Home
- Wired For Data
- Electric Fireplace
- Vinyl Clad Windows
- Combination Dining and Living Room
- Bonus Room
- Storage
- Crawl Space
- Fire and Smoke Detector
Kitchen
- Breakfast Area or Nook
- Eat-In Kitchen
- Walk-In Pantry
- Self-Cleaning Oven
- Range
- Dishwasher
- Kitchen Island
Flooring
- Wood
- Tile
Bedrooms and Bathrooms
- 2 Bedrooms
- Primary Bedroom on Main
- Split Bedroom Floorplan
- Walk-In Closet
- 2 Full Bathrooms
- Soaking Tub
- Walk-in Shower
Laundry
- Laundry Room
- Washer and Dryer Hookup
Outdoor Features
- Deck
Utilities
- Central Heating and Cooling System
- Septic Tank
- Internet Available
Community Details
- No Home Owners Association
- Waterway Gardens Subdivision
Listing and Financial Details
- Assessor Parcel Number 070 011.20
Map
Home Values in the Area
Average Home Value in this Area
Tax History
| Year | Tax Paid | Tax Assessment Tax Assessment Total Assessment is a certain percentage of the fair market value that is determined by local assessors to be the total taxable value of land and additions on the property. | Land | Improvement |
|---|---|---|---|---|
| 2025 | $971 | $41,325 | $0 | $0 |
| 2024 | $971 | $41,325 | $4,625 | $36,700 |
| 2023 | $971 | $41,325 | $4,625 | $36,700 |
| 2022 | $106 | $4,625 | $4,625 | $0 |
| 2021 | $106 | $4,625 | $4,625 | $0 |
| 2020 | $161 | $4,625 | $4,625 | $0 |
| 2019 | $161 | $5,750 | $5,750 | $0 |
| 2018 | $139 | $5,750 | $5,750 | $0 |
| 2017 | $139 | $5,750 | $5,750 | $0 |
| 2016 | $139 | $5,750 | $5,750 | $0 |
| 2015 | $179 | $5,750 | $5,750 | $0 |
| 2014 | $179 | $7,172 | $0 | $0 |
Property History
| Date | Event | Price | List to Sale | Price per Sq Ft |
|---|---|---|---|---|
| 10/18/2025 10/18/25 | Pending | -- | -- | -- |
| 10/09/2025 10/09/25 | For Sale | $475,000 | -- | $325 / Sq Ft |
Purchase History
| Date | Type | Sale Price | Title Company |
|---|---|---|---|
| Warranty Deed | $369,000 | -- | |
| Warranty Deed | $16,000 | None Available | |
| Quit Claim Deed | -- | -- | |
| Warranty Deed | $59,000 | -- |
Mortgage History
| Date | Status | Loan Amount | Loan Type |
|---|---|---|---|
| Open | $362,316 | FHA |
Source: East Tennessee REALTORS® MLS
MLS Number: 1318072
APN: 070-011.20
- 0 Ostrich Ln Unit 9980166
- 0 Ostrich Ln Unit 1300806
- 0 Ostrich Ln Unit 707569
- Lot 2 Cherokee Cove Estates
- 1518 Grainger Crossing
- 50 Cherokee Cove
- 48 Cherokee Cove
- 322 Blount Cir
- 451 Blount Cir
- Lot 1 Cherokee Cove
- 248 Cherokee Cove
- 12 Rolling Hills
- 5 Rolling Hills
- 14 Rolling Hills
- 487 Peninsula Pointe
- Lot 2 Baye Rd
- Lot 46 Ernie Roberts Rd
- Lot 5 Ernie Roberts Rd
- 199 Chippewa Ln
- 153 Washita Ln
