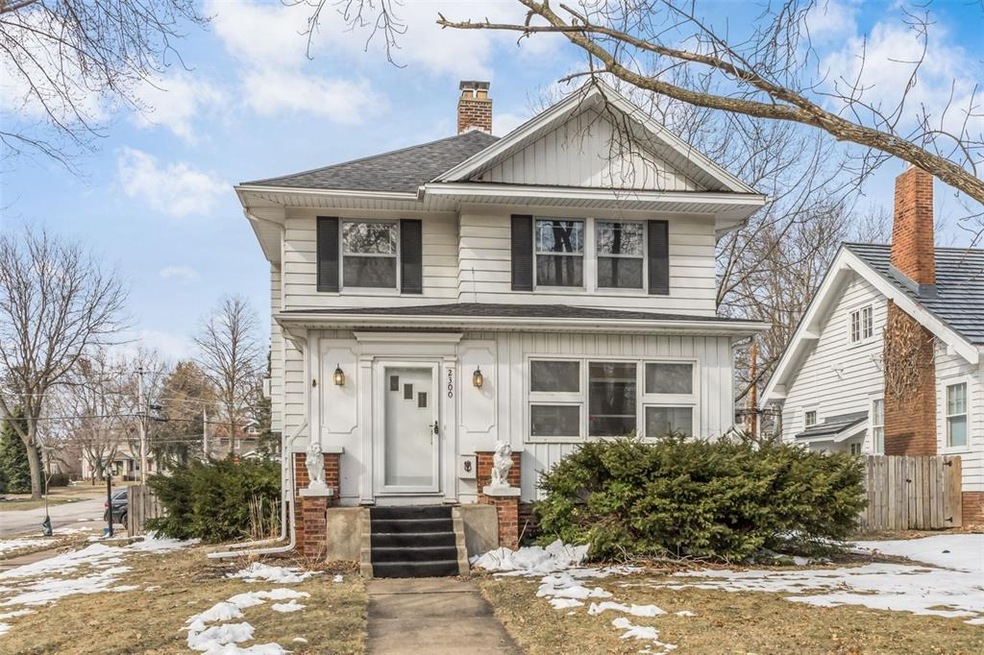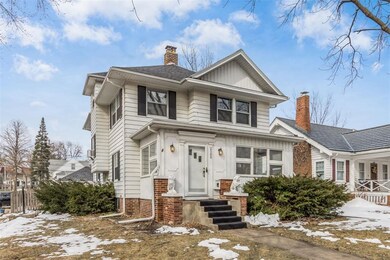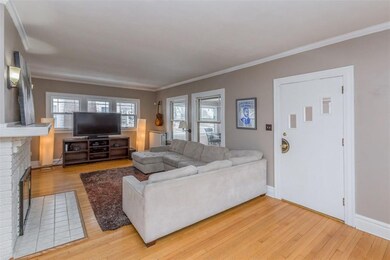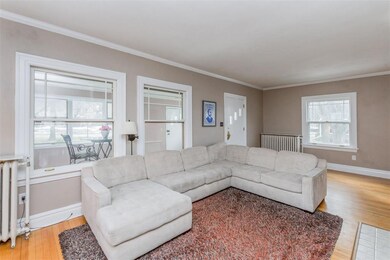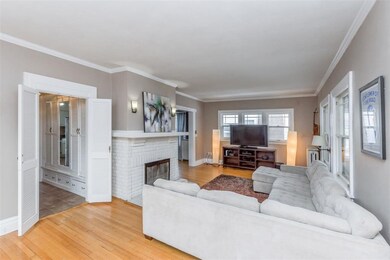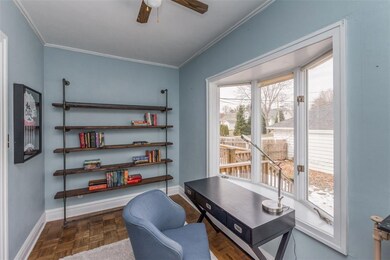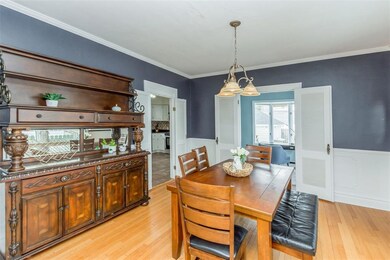
2300 4th Ave SE Cedar Rapids, IA 52403
Vernon Heights NeighborhoodHighlights
- Den
- 2 Car Detached Garage
- Home Security System
- Formal Dining Room
- Eat-In Kitchen
- Hot Water Heating System
About This Home
As of April 2022If you’re looking for a classic home that offers all the charm of yesteryear, yet updates that make for easy modern living, you may have met your match! With over 2,400 sq.ft. plus an attic, this four bed, 2 bath home features new paint, new roof, newer stainless steel appliances, a nicely remodeled kitchen, and hardwood floors. The main floor includes the living and dining rooms, an office/play area, the kitchen, and a huge, enclosed front porch. The 2nd floor includes four spacious bedrooms and a full bath. The 3rd floor walk-up attic could be finished. The lower level has a recreation room, ¾ bath, laundry, and storage room. This neighborhood looks like a Thomas Kinkade painting. Close to shopping, schools, many parks, and the 26-acre, public Brucemore Mansion Historical Site. With so little in this price range and in this hot market, a home offering this much for this little money will surely be gone in a flash! Hurry!
Last Buyer's Agent
Tim Miller
Pinnacle Realty LLC
Home Details
Home Type
- Single Family
Est. Annual Taxes
- $3,330
Year Built
- 1920
Lot Details
- 7,275 Sq Ft Lot
- Fenced
Home Design
- Frame Construction
- Aluminum Siding
Interior Spaces
- 2-Story Property
- Wood Burning Fireplace
- Family Room
- Living Room with Fireplace
- Formal Dining Room
- Den
- Basement Fills Entire Space Under The House
- Home Security System
Kitchen
- Eat-In Kitchen
- Range
- Microwave
- Dishwasher
- Disposal
Bedrooms and Bathrooms
- 4 Bedrooms
- Primary bedroom located on second floor
Parking
- 2 Car Detached Garage
- Garage Door Opener
Utilities
- Cooling System Mounted To A Wall/Window
- Hot Water Heating System
- Gas Water Heater
- Cable TV Available
Ownership History
Purchase Details
Home Financials for this Owner
Home Financials are based on the most recent Mortgage that was taken out on this home.Purchase Details
Purchase Details
Home Financials for this Owner
Home Financials are based on the most recent Mortgage that was taken out on this home.Purchase Details
Home Financials for this Owner
Home Financials are based on the most recent Mortgage that was taken out on this home.Purchase Details
Home Financials for this Owner
Home Financials are based on the most recent Mortgage that was taken out on this home.Similar Homes in Cedar Rapids, IA
Home Values in the Area
Average Home Value in this Area
Purchase History
| Date | Type | Sale Price | Title Company |
|---|---|---|---|
| Warranty Deed | $164,500 | None Available | |
| Warranty Deed | $205,000 | None Available | |
| Warranty Deed | $159,000 | None Available | |
| Warranty Deed | $124,500 | None Available | |
| Warranty Deed | $147,500 | -- |
Mortgage History
| Date | Status | Loan Amount | Loan Type |
|---|---|---|---|
| Previous Owner | $38,271 | Credit Line Revolving | |
| Previous Owner | $100,000 | New Conventional | |
| Previous Owner | $148,300 | VA |
Property History
| Date | Event | Price | Change | Sq Ft Price |
|---|---|---|---|---|
| 04/15/2022 04/15/22 | Sold | $205,000 | -2.4% | $85 / Sq Ft |
| 02/14/2022 02/14/22 | Pending | -- | -- | -- |
| 02/12/2022 02/12/22 | For Sale | $210,000 | +27.7% | $87 / Sq Ft |
| 06/01/2018 06/01/18 | Sold | $164,500 | -3.2% | $68 / Sq Ft |
| 04/16/2018 04/16/18 | Pending | -- | -- | -- |
| 03/29/2018 03/29/18 | Price Changed | $169,900 | +3.0% | $70 / Sq Ft |
| 03/28/2018 03/28/18 | For Sale | $164,900 | +3.9% | $68 / Sq Ft |
| 06/17/2015 06/17/15 | Sold | $158,650 | +2.4% | $62 / Sq Ft |
| 05/11/2015 05/11/15 | Pending | -- | -- | -- |
| 05/04/2015 05/04/15 | For Sale | $154,900 | -- | $61 / Sq Ft |
Tax History Compared to Growth
Tax History
| Year | Tax Paid | Tax Assessment Tax Assessment Total Assessment is a certain percentage of the fair market value that is determined by local assessors to be the total taxable value of land and additions on the property. | Land | Improvement |
|---|---|---|---|---|
| 2023 | $3,948 | $209,900 | $38,500 | $171,400 |
| 2022 | $3,768 | $187,200 | $33,400 | $153,800 |
| 2021 | $3,754 | $181,900 | $33,400 | $148,500 |
| 2020 | $3,754 | $170,100 | $25,700 | $144,400 |
| 2019 | $3,332 | $154,600 | $25,700 | $128,900 |
| 2018 | $3,240 | $154,600 | $25,700 | $128,900 |
| 2017 | $3,049 | $152,900 | $25,700 | $127,200 |
| 2016 | $3,049 | $143,500 | $25,700 | $117,800 |
| 2015 | $3,175 | $149,185 | $25,667 | $123,518 |
| 2014 | $2,990 | $149,185 | $25,667 | $123,518 |
| 2013 | $3,106 | $149,185 | $25,667 | $123,518 |
Agents Affiliated with this Home
-
Chassy Pollard

Seller's Agent in 2022
Chassy Pollard
Pinnacle Realty LLC
(319) 720-5700
4 in this area
187 Total Sales
-
T
Buyer's Agent in 2022
Taylor Bergen
Realty87
-
Cory Rath

Seller's Agent in 2018
Cory Rath
KW Advantage
(319) 329-2679
26 in this area
275 Total Sales
-
T
Buyer's Agent in 2018
Tim Miller
Pinnacle Realty LLC
-
Tabatha Barnes

Seller's Agent in 2015
Tabatha Barnes
SKOGMAN REALTY
(319) 551-2128
4 in this area
238 Total Sales
-
Brenda Neuendorf
B
Buyer's Agent in 2015
Brenda Neuendorf
Pinnacle Realty LLC
1 in this area
56 Total Sales
Map
Source: Cedar Rapids Area Association of REALTORS®
MLS Number: 1802028
APN: 14233-26006-00000
- 2251 Bever Ave SE
- 394 25th St SE
- 384 21st St SE
- 362 Garden Dr SE
- 2325 Grande Ave SE
- 383 21st St SE
- 510 Knollwood Dr SE
- 2539 Vernon Ct SE
- 38/3 21st St SE
- 2021 Bever Ave SE
- 2011 Washington Ave SE
- 2144 Grande Ave SE
- 2001 Washington Ave SE
- 371 20th St SE
- 705 Grant Wood Dr SE
- 2225 Mount Vernon Rd SE
- 1946 Higley Ave SE
- 351 19th St SE
- 1828 7th Ave SE
- 2420 11th Ave SE
