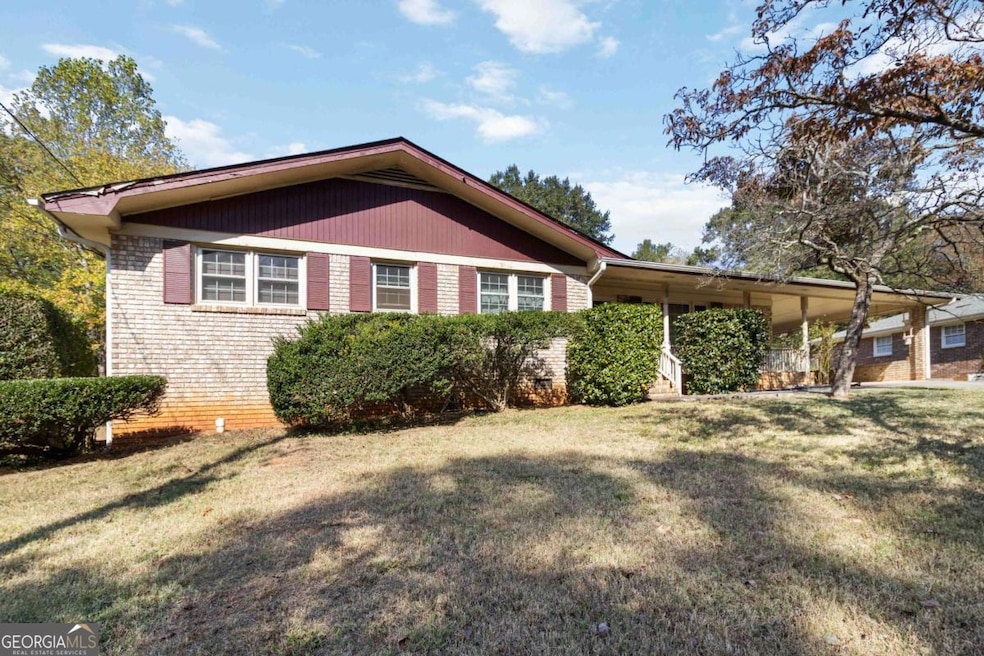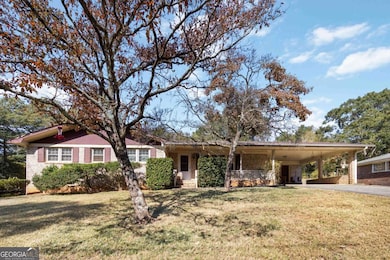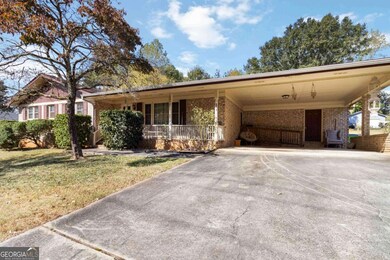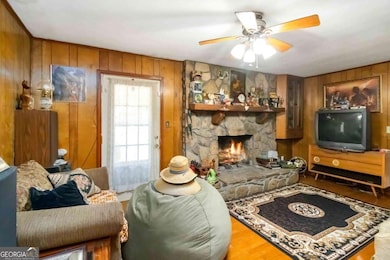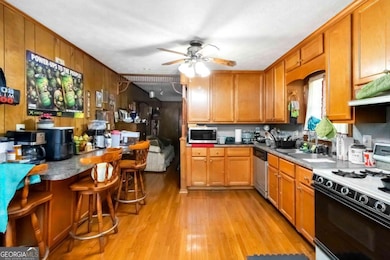2300 Anderson Mill Rd Austell, GA 30106
Estimated payment $1,724/month
Highlights
- Deck
- Ranch Style House
- No HOA
- Clarkdale Elementary School Rated A-
- Wood Flooring
- Den
About This Home
Welcome to 2300 Anderson Mill Rd, a well-kept 3-bedroom, 2-bathroom home offering the perfect mix of comfort, convenience, and opportunity. Whether you're a first-time homebuyer eager to add your personal touch or an investor looking for a strong rental property, this home is full of potential! Step inside to find a bright, inviting layout with spacious living areas, a functional kitchen, and ample bedrooms. The home has been nicely maintained and just needs a few updates to make it truly shine. Outside, enjoy the detached 2-car garage - perfect for extra parking, storage, or a workshop - along with a large yard ideal for gatherings, gardening, or relaxing afternoons. Located within walking distance to the Silver Comet Trail, this home offers easy access to outdoor recreation, plus quick commutes to East-West Connector, I-20, Thornton Road, shopping centers, restaurants, and schools. You'll love the balance of tranquility and accessibility that this Austell gem provides. Sold As-Is.
Listing Agent
Keller Williams Realty Atl. Partners License #349577 Listed on: 10/23/2025

Home Details
Home Type
- Single Family
Est. Annual Taxes
- $3,305
Year Built
- Built in 1971
Lot Details
- 0.26 Acre Lot
- Back Yard Fenced
- Level Lot
Home Design
- Ranch Style House
- Traditional Architecture
- Fixer Upper
- Composition Roof
- Four Sided Brick Exterior Elevation
Interior Spaces
- Gas Log Fireplace
- Den
- Crawl Space
- Fire and Smoke Detector
- Breakfast Area or Nook
- Laundry closet
Flooring
- Wood
- Carpet
Bedrooms and Bathrooms
- 3 Main Level Bedrooms
- 2 Full Bathrooms
Parking
- 4 Car Garage
- Carport
Accessible Home Design
- Accessible Full Bathroom
- Accessible Kitchen
- Accessible Hallway
- Accessible Entrance
Outdoor Features
- Deck
Location
- Property is near schools
- Property is near shops
Schools
- Clarkdale Elementary School
- Garrett Middle School
- South Cobb High School
Utilities
- Underground Utilities
- Phone Available
- Cable TV Available
Community Details
- No Home Owners Association
- Hide A Way Hill Subdivision
Map
Home Values in the Area
Average Home Value in this Area
Tax History
| Year | Tax Paid | Tax Assessment Tax Assessment Total Assessment is a certain percentage of the fair market value that is determined by local assessors to be the total taxable value of land and additions on the property. | Land | Improvement |
|---|---|---|---|---|
| 2025 | $3,305 | $109,676 | $22,000 | $87,676 |
| 2024 | $3,307 | $109,676 | $22,000 | $87,676 |
| 2023 | $3,307 | $109,676 | $22,000 | $87,676 |
| 2022 | $2,941 | $96,900 | $16,000 | $80,900 |
| 2021 | $1,886 | $62,140 | $16,000 | $46,140 |
| 2020 | $1,886 | $62,140 | $16,000 | $46,140 |
| 2019 | $1,774 | $58,460 | $16,000 | $42,460 |
| 2018 | $1,774 | $58,460 | $16,000 | $42,460 |
| 2017 | $1,207 | $41,996 | $10,000 | $31,996 |
| 2016 | $1,207 | $41,996 | $10,000 | $31,996 |
| 2015 | $1,237 | $41,996 | $10,000 | $31,996 |
| 2014 | $105 | $31,540 | $0 | $0 |
Property History
| Date | Event | Price | List to Sale | Price per Sq Ft |
|---|---|---|---|---|
| 10/23/2025 10/23/25 | For Sale | $275,000 | -- | $177 / Sq Ft |
Purchase History
| Date | Type | Sale Price | Title Company |
|---|---|---|---|
| Deed | $87,000 | -- |
Source: Georgia MLS
MLS Number: 10629936
APN: 19-1009-0-014-0
- 2424 Anderson Mill Rd
- 2433 Anderson Mill Rd
- 2061 Chesley Dr
- 2085 Lenoa Ln
- 2395 Wales Dr
- 2549 Dogwood Hills Ct Unit BASEMENT
- 2105 Mesa Valley Way
- 1847 Elmwood Dr
- 4867 Flint Hill Rd SW
- 4236 Austell Rd
- 4910 Springdale Rd
- 2432 Wingfield Dr SW
- 4713 Nature Trail
- 2901 Pavia Cir
- 2222 E -West Connector
- 1584 Silver Ridge Dr
- 1899 Mulkey Rd
- 2796 Water Valley Rd
- 1577 Silver Ridge Dr SW
- 2719 Greystone Ct
