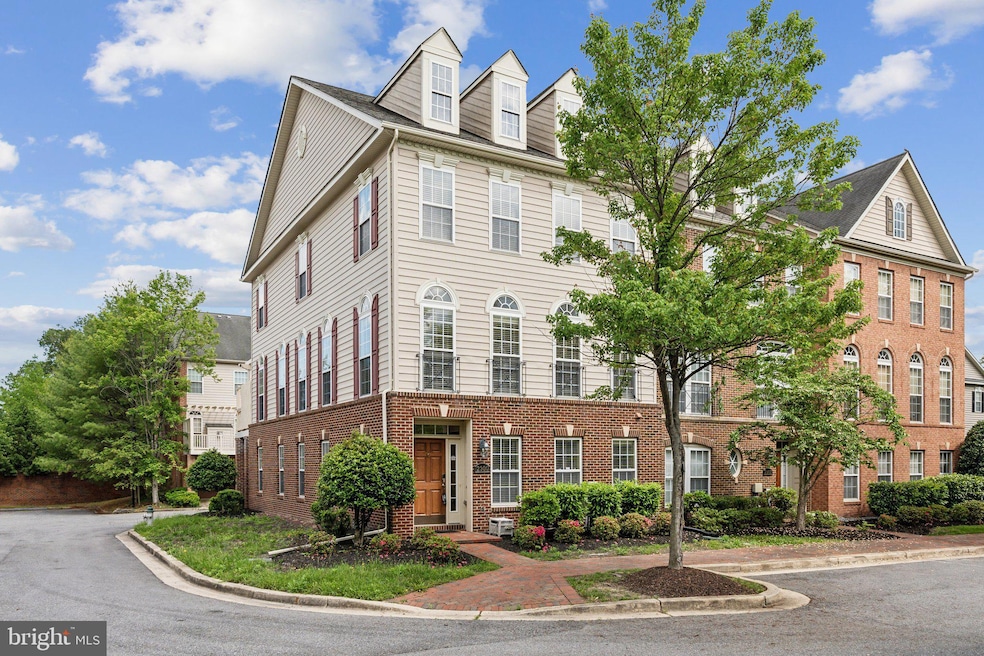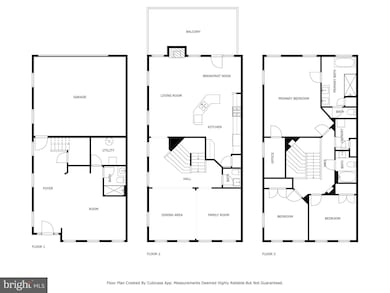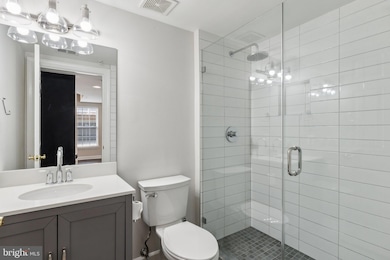2300 Barnstable Dr Upper Marlboro, MD 20774
Highlights
- Golf Club
- Eat-In Gourmet Kitchen
- Open Floorplan
- Fitness Center
- Golf Course View
- Colonial Architecture
About This Home
Nestled in the quietest part of the sought-after Beechtree East Village, this stunning three-level townhouse of over 3,400 total sqft offers the perfect blend of style, function, and convenience. Located just moments from the award-winning Lake Presidential 18-hole golf course, this home stands out with its prime location, offering the easiest access to Route 301 in the neighborhood. Plus, unlike many nearby homes, this property boasts ample parking for guests, ensuring stress-free entertaining.
The walk-in level features a two-car garage, a versatile rec room ideal for a home gym, office, or guest suite, and a full bath. The main level is the heart of the home, showcasing a grand staircase, a formal dining area, and a bright, open great room that seamlessly blends the family room, kitchen, and breakfast nook. The kitchen stands out with sleek, modern cabinetry, striking granite countertops, and a large center island, perfect for casual gatherings or meal prep. French doors open to a private deck, offering a peaceful outdoor retreat.
Upstairs, the expansive primary suite provides a true escape, complete with a soaking tub, step-in shower, private water closet, and a walk-in closet currently used as a convenient home office. Two additional bedrooms, a full bath, and a well-placed laundry room complete the upper level.
Living in Beechtree means enjoying resort-style amenities, including a pool, tennis courts, a community clubhouse, and beautifully maintained common areas. The serene surroundings, beautifully maintained home and quick access to major routes make this home a rare find for those seeking both tranquility and convenience.
Townhouse Details
Home Type
- Townhome
Est. Annual Taxes
- $399
Year Built
- Built in 2006 | Remodeled in 2021
Lot Details
- 2,788 Sq Ft Lot
- Level Lot
- Sprinkler System
- Front Yard
Parking
- 2 Car Direct Access Garage
- Basement Garage
- Rear-Facing Garage
- Garage Door Opener
- Driveway
- Parking Lot
Property Views
- Golf Course
- Woods
Home Design
- Colonial Architecture
- Slab Foundation
- Frame Construction
- Architectural Shingle Roof
Interior Spaces
- Property has 3 Levels
- Open Floorplan
- Crown Molding
- Ceiling height of 9 feet or more
- Ceiling Fan
- Recessed Lighting
- Screen For Fireplace
- Gas Fireplace
- Double Pane Windows
- Transom Windows
- Window Screens
- Great Room
- Living Room
- Breakfast Room
- Formal Dining Room
- Utility Room
- Basement
Kitchen
- Eat-In Gourmet Kitchen
- Butlers Pantry
- Cooktop
- Built-In Microwave
- Dishwasher
- Kitchen Island
- Upgraded Countertops
- Disposal
Flooring
- Solid Hardwood
- Carpet
- Ceramic Tile
Bedrooms and Bathrooms
- 3 Bedrooms
- En-Suite Primary Bedroom
- En-Suite Bathroom
- Walk-In Closet
- Soaking Tub
- Bathtub with Shower
Laundry
- Laundry Room
- Laundry on upper level
- Dryer
- Washer
Home Security
Eco-Friendly Details
- ENERGY STAR Qualified Equipment for Heating
Outdoor Features
- Deck
- Exterior Lighting
Schools
- Dr. Henry A. Wise High School
Utilities
- Zoned Heating and Cooling System
- Natural Gas Water Heater
- Public Septic
- Phone Available
- Cable TV Available
Listing and Financial Details
- Residential Lease
- Security Deposit $3,800
- Tenant pays for all utilities
- No Smoking Allowed
- 12-Month Lease Term
- Available 7/22/25
- Assessor Parcel Number 17033654589
Community Details
Overview
- No Home Owners Association
- Association fees include management
- Beechtree Community Association
- Beech Tree East Village Subdivision
- Property Manager
Amenities
- Common Area
- Clubhouse
Recreation
- Golf Club
- Golf Course Community
- Tennis Courts
- Community Basketball Court
- Community Playground
- Fitness Center
- Community Pool
- Bike Trail
Pet Policy
- No Pets Allowed
Security
- Fire and Smoke Detector
- Fire Sprinkler System
Map
Source: Bright MLS
MLS Number: MDPG2160566
APN: 03-3654589
- 15305 Glastonbury Way
- 15303 Glastonbury Way
- 15446 Symondsbury Way
- 15426 Symondsbury Way
- 2110 Congresbury Place
- 2201 Congresbury Place
- 15305 Torcross Way
- 15503 Humberside Way
- 2805 Medstead Ln
- 2819 Moores Plains Blvd
- 15612 Burford Ln
- 15219 N Berwick Ln
- 15622 Swanscombe Loop
- 15214 N Berwick Ln
- 2424 Newmoor Way
- 16332 Brooktrail Ct
- 15604 Tibberton Terrace
- 3902 Presidential Golf Dr
- 16831 Swanson Rd
- 3402 Halloway S
- 15808 Buxton Place
- 15506 Symondsbury Way
- 2805 Medstead Ln
- 3900 Presidential Golf Dr
- 3608 Halloway N
- 3706 Old Crain Hwy
- 3201 Merrydale Dr
- 1215 Heritage Hills Dr
- 3908 Granville Place
- 16805 Dorchester Place
- 17104 Urby Ct
- 14640 Briarley Place
- 13907 Floyd St
- 14114 Silver Teal Way
- 4478 Lord Loudoun Ct
- 14011 Reverend Boucher Place
- 13207 Cape Shell Ct
- 4750 Colonel Ashton Place
- 13703 Lord Sterling Place
- 13570 Lord Sterling Place







