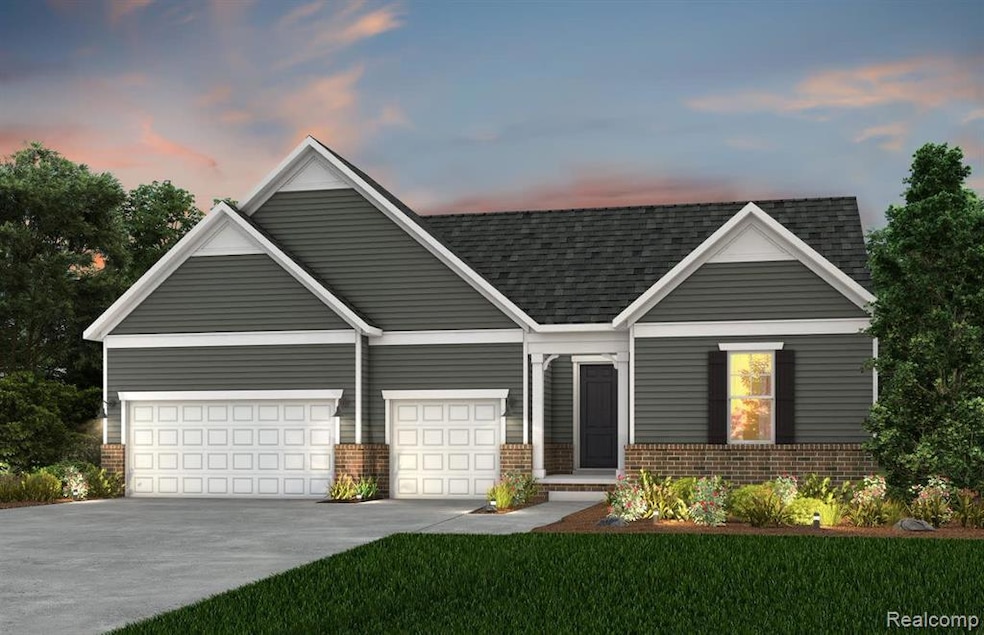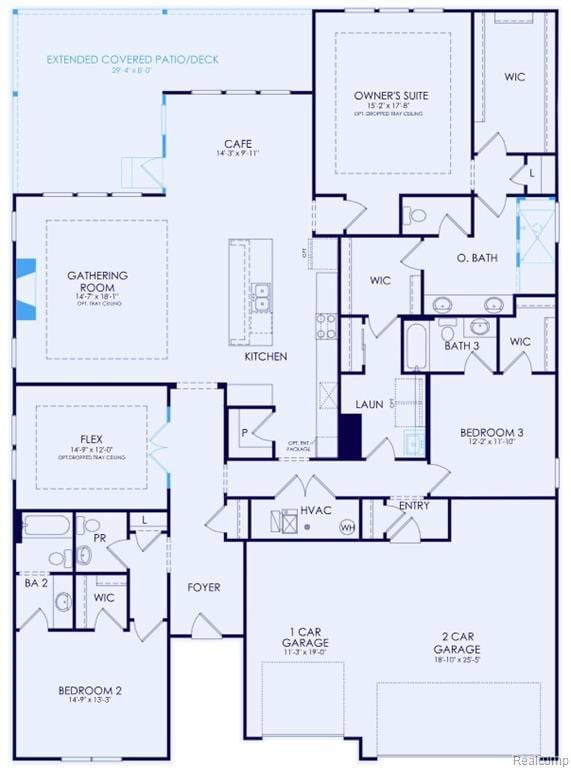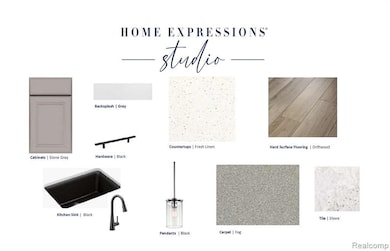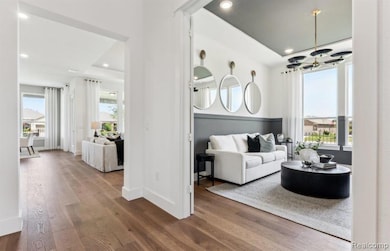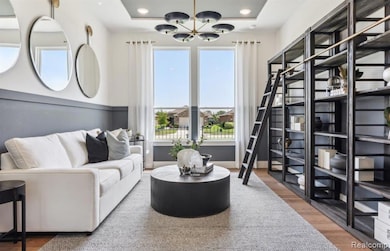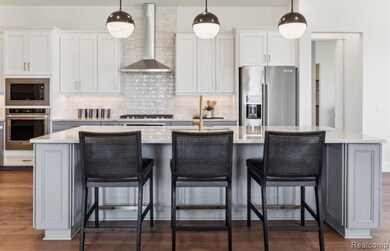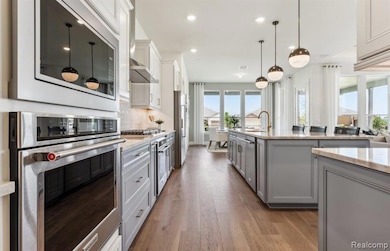2300 Coastal Ct Milford Township, MI 48381
Estimated payment $5,566/month
Highlights
- New Construction
- Active Adult
- Deck
- Outdoor Pool
- Clubhouse
- Ranch Style House
About This Home
To Be Built with move in October-December 2026. Prepare to be amazed at Michigan’s newest active Del Webb community, Kensington Ridge. Thoughtfully designed for homeowners aged 55 and better who seek a fulfilling, low-maintenance lifestyle. Set in the picturesque city of Milford, residents enjoy quick access to charming local boutiques, delicious restaurants, and the natural beauty of Kensington Metro State Park. The open, Renown ranch-style floor plan welcomes you with a bright and spacious gathering room outfitted with a stone floor to ceiling fireplace with a view of the extended covered rear deck and seamlessly flows into the chef-inspired kitchen, ideal for both entertaining and day-to-day living. Built-in appliances, a large island, with an oversized pantry, the kitchen offers ample space for cooking and storage. The Owner’s Suite serves as a tranquil retreat, offering serene rear yard views, large walk-in closets, and a luxurious ensuite bathroom complete with abundant storage and an oversized shower. The popular flex room offers an extra space for a work office or hobby enclosed with glass french doors Luxury design and funtional touches include crown molding and upgraded trim throughout, laundry cabinets and a boot bench in the mudroom off the garage. The community also boasts incredible amenities, including a 16,800 sq. ft. clubhouse featuring a full gym, swimming pool, and courts for tennis and pickleball, all with scenic views of a peaceful, motor-free lake—perfect for relaxation and recreation.
Listing Agent
Heather Shaffer
PH Relocation Services LLC License #6502390110 Listed on: 11/06/2025

Property Details
Home Type
- Condominium
Year Built
- New Construction
HOA Fees
- $550 Monthly HOA Fees
Home Design
- Ranch Style House
- Brick Exterior Construction
- Slab Foundation
- Poured Concrete
- Asphalt Roof
- Vinyl Construction Material
Interior Spaces
- 3,135 Sq Ft Home
- Gas Fireplace
- ENERGY STAR Qualified Windows
- Great Room with Fireplace
Kitchen
- Built-In Electric Oven
- Electric Cooktop
- Range Hood
- Microwave
- ENERGY STAR Qualified Dishwasher
- Stainless Steel Appliances
Bedrooms and Bathrooms
- 3 Bedrooms
- Low Flow Plumbing Fixtures
Home Security
Parking
- 3 Car Attached Garage
- Garage Door Opener
Eco-Friendly Details
- Energy-Efficient HVAC
- Energy-Efficient Lighting
- Energy-Efficient Doors
- Moisture Control
- Ventilation
Outdoor Features
- Outdoor Pool
- Deck
- Covered Patio or Porch
Utilities
- Central Air
- ENERGY STAR Qualified Air Conditioning
- Humidifier
- Heating system powered by renewable energy
- Vented Exhaust Fan
- Heating System Uses Natural Gas
- Electric Water Heater
- Cable TV Available
Additional Features
- Property fronts a private road
- Ground Level Unit
Listing and Financial Details
- Home warranty included in the sale of the property
Community Details
Overview
- Active Adult
- On-Site Maintenance
Amenities
- Clubhouse
- Laundry Facilities
Recreation
- Community Indoor Pool
- Tennis Courts
Pet Policy
- Pets Allowed
Security
- Carbon Monoxide Detectors
Map
Home Values in the Area
Average Home Value in this Area
Property History
| Date | Event | Price | List to Sale | Price per Sq Ft |
|---|---|---|---|---|
| 11/06/2025 11/06/25 | For Sale | $799,990 | -- | $255 / Sq Ft |
Source: Realcomp
MLS Number: 20251052022
- 001 Buttercup Trail
- 616 Buttercup Trail
- 000 Oakland & Caroline
- 1983 Marigold Way
- 2039 Marigold Way
- 2047 Marigold
- 1991 Marigold
- 003 Buttercup Trail
- 2722 Twin Oaks Dr
- 325 W Dawson Rd
- 331 E Dawson Rd
- Lot 19 Milford Heights
- 654 E Dawson Rd
- 835 Adams
- 2982 Morrow Ln
- 351 Heritage Dr
- 1503 S Milford Rd
- 1194 Eagle Nest Ct
- 4790 Marquette Dr
- 4568 Paradise Pkwy
- 1436 Arcadia Dr
- 300 E Huron St
- 4151 Clement St
- 414 Union St
- 4151 Clement St Unit 470
- 1907 Borman Ct
- 1907 Borman Ct Unit 92
- 811-845 N Main St
- 875 E Summit St Unit 27
- 865 E Summit St Unit 23
- 855 E Summit St
- 885 E Summit St Unit 43
- 852 N Main St
- 850 N Main St
- 574 Napa Valley Dr
- 57490 Lyon Crossing Blvd
- 56054 Madison Ln
- 56733 Grand River Ave
- 57715 Grand River Ave
- 1821 Emerald Ln
