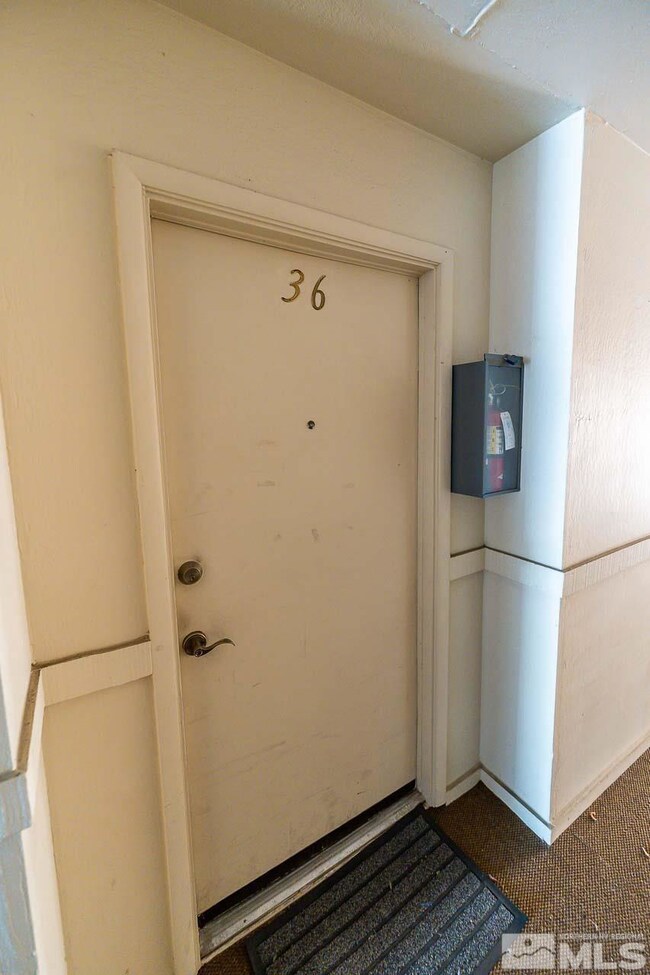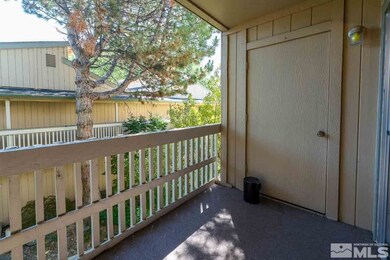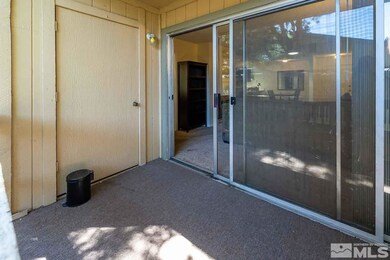
2300 Dickerson Rd Unit 36 Reno, NV 89503
Kings Row NeighborhoodEstimated Value: $275,663 - $304,000
Highlights
- Unit is on the top floor
- In Ground Pool
- River Nearby
- Hunter Lake Elementary School Rated A-
- Two Primary Bedrooms
- Clubhouse
About This Home
As of August 2022A wonderful, second story unit in SHORELINE CONDOMINIUMS, updated and ready for a new owner with comfortable furnishings included, all in the great Dickerson Art District and next to the Truckee River! This unit boasts two master bedrooms en-suite, separated by a comfortable living room with a gas fireplace and deck. The kitchen is roomy with a nook, eat up bar, pantry and including dining table and chairs., With terrific amenities, Shoreline Condominiums features two pools, a clubhouse, BBQ's, beautiful HOA maintained landscaping and Truckee River access.
Last Agent to Sell the Property
Chase International-Damonte License #S.170428 Listed on: 06/28/2022

Property Details
Home Type
- Condominium
Est. Annual Taxes
- $588
Year Built
- Built in 1974
Lot Details
- Security Fence
- Landscaped
HOA Fees
- $337 Monthly HOA Fees
Home Design
- Shingle Roof
- Composition Roof
- Wood Siding
- Stick Built Home
Interior Spaces
- 1,195 Sq Ft Home
- 1-Story Property
- Furnished
- Gas Log Fireplace
- Drapes & Rods
- Blinds
- Living Room with Fireplace
- Open Floorplan
- Crawl Space
Kitchen
- Breakfast Area or Nook
- Breakfast Bar
- Gas Oven
- Gas Cooktop
- Dishwasher
- Disposal
Flooring
- Carpet
- Laminate
Bedrooms and Bathrooms
- 2 Bedrooms
- Double Master Bedroom
- Walk-In Closet
- 2 Full Bathrooms
- Jetted Tub and Shower Combination in Primary Bathroom
Laundry
- Laundry Room
- Laundry in Bathroom
- Dryer
- Washer
- Shelves in Laundry Area
Home Security
Parking
- 1 Parking Space
- 1 Carport Space
- Common or Shared Parking
Outdoor Features
- In Ground Pool
- River Nearby
- Deck
Location
- Unit is on the top floor
Schools
- Hunter Lake Elementary School
- Clayton Middle School
- Reno High School
Utilities
- Refrigerated Cooling System
- Forced Air Heating and Cooling System
- Heating System Uses Natural Gas
- Gas Water Heater
- Internet Available
- Phone Available
- Cable TV Available
Listing and Financial Details
- Home warranty included in the sale of the property
- Assessor Parcel Number 00630056
Community Details
Overview
- $200 HOA Transfer Fee
- Western Nv Management Co Association
- Maintained Community
- The community has rules related to covenants, conditions, and restrictions
Amenities
- Common Area
- Clubhouse
- Community Storage Space
Recreation
- Community Pool
- Snow Removal
Security
- Fire and Smoke Detector
Ownership History
Purchase Details
Home Financials for this Owner
Home Financials are based on the most recent Mortgage that was taken out on this home.Purchase Details
Home Financials for this Owner
Home Financials are based on the most recent Mortgage that was taken out on this home.Purchase Details
Home Financials for this Owner
Home Financials are based on the most recent Mortgage that was taken out on this home.Purchase Details
Similar Homes in Reno, NV
Home Values in the Area
Average Home Value in this Area
Purchase History
| Date | Buyer | Sale Price | Title Company |
|---|---|---|---|
| Smithson Thayne | $290,000 | Stewart Title | |
| Touby Judith B | $260,000 | Stewart Title Company | |
| Patankar Sadiq Q | $80,000 | Western Title Inc | |
| Nolan Jane C | -- | Stewart Title |
Mortgage History
| Date | Status | Borrower | Loan Amount |
|---|---|---|---|
| Open | Smithson Thayne | $296,670 | |
| Previous Owner | Touby Judith B | $187,500 | |
| Previous Owner | Patankar Sadiq Q | $69,000 | |
| Previous Owner | Patankar Sadiq Q | $72,700 | |
| Previous Owner | Patankar Sadiq Q | $76,000 |
Property History
| Date | Event | Price | Change | Sq Ft Price |
|---|---|---|---|---|
| 08/09/2022 08/09/22 | Sold | $290,000 | -1.7% | $243 / Sq Ft |
| 07/12/2022 07/12/22 | Pending | -- | -- | -- |
| 06/27/2022 06/27/22 | For Sale | $294,999 | +13.5% | $247 / Sq Ft |
| 05/07/2021 05/07/21 | Sold | $260,000 | +2.2% | $218 / Sq Ft |
| 04/06/2021 04/06/21 | For Sale | $254,321 | 0.0% | $213 / Sq Ft |
| 04/04/2021 04/04/21 | Pending | -- | -- | -- |
| 03/31/2021 03/31/21 | For Sale | $254,321 | -- | $213 / Sq Ft |
Tax History Compared to Growth
Tax History
| Year | Tax Paid | Tax Assessment Tax Assessment Total Assessment is a certain percentage of the fair market value that is determined by local assessors to be the total taxable value of land and additions on the property. | Land | Improvement |
|---|---|---|---|---|
| 2025 | $633 | $35,946 | $22,890 | $13,056 |
| 2024 | $633 | $34,842 | $21,630 | $13,213 |
| 2023 | $588 | $33,119 | $21,035 | $12,084 |
| 2022 | $541 | $27,997 | $17,220 | $10,777 |
| 2021 | $546 | $23,071 | $11,970 | $11,101 |
| 2020 | $499 | $22,467 | $10,920 | $11,547 |
| 2019 | $485 | $22,383 | $10,920 | $11,463 |
| 2018 | $467 | $18,194 | $6,685 | $11,509 |
| 2017 | $461 | $17,671 | $5,985 | $11,686 |
| 2016 | $450 | $17,560 | $5,320 | $12,240 |
| 2015 | $449 | $17,193 | $4,515 | $12,678 |
| 2014 | $434 | $16,012 | $3,780 | $12,232 |
| 2013 | -- | $11,107 | $1,890 | $9,217 |
Agents Affiliated with this Home
-
Judith Harris

Seller's Agent in 2022
Judith Harris
Chase International-Damonte
(702) 340-0365
2 in this area
29 Total Sales
-
Kendall Bocks

Buyer's Agent in 2022
Kendall Bocks
Chase International-Damonte
(775) 233-9765
2 in this area
26 Total Sales
-
Christy Kuzmik

Seller's Agent in 2021
Christy Kuzmik
Chase International-Damonte
(775) 762-8097
6 in this area
81 Total Sales
-
Cary DeMars

Seller Co-Listing Agent in 2021
Cary DeMars
Chase International-Damonte
(775) 544-8058
5 in this area
62 Total Sales
Map
Source: Northern Nevada Regional MLS
MLS Number: 220009779
APN: 006-300-56
- 2300 Dickerson Rd Unit 32
- 2562 River Hatchling Ln
- 130 Rissone Ln Unit Lot 38
- 2020 Dickerson Rd
- 165 Rissone Ln Unit Lot 45
- 2441 Riviera St
- 2091 W 4th St
- 2485 Riviera St
- 2755 Elsie Irene Ln
- 2740 Elsie Irene Ln
- 2845 Idlewild Dr Unit 210
- 1465 Foster Dr
- 1430 Foster Dr
- 2855 Idlewild Dr Unit 124
- 2855 Idlewild Dr Unit 223
- 2875 Idlewild Dr Unit 75
- 2875 Idlewild Dr Unit 106
- 1308 Jones St
- 1440 Solitude Trail
- 1450 Idlewild Dr Unit 627
- 2300 Dickerson Rd Unit 65
- 2300 Dickerson Rd Unit 44
- 2300 Dickerson Rd
- 2300 Dickerson Rd Unit 58
- 2300 Dickerson Rd
- 2300 Dickerson Rd
- 2300 Dickerson Rd Unit 76
- 2300 Dickerson Rd Unit 74
- 2300 Dickerson Rd
- 2300 Dickerson Rd Unit 66
- 2300 Dickerson Rd Unit 62
- 2300 Dickerson Rd Unit 60
- 2300 Dickerson Rd
- 2300 Dickerson Rd
- 2300 Dickerson Rd Unit 68
- 2300 Dickerson Rd Unit 72
- 2300 Dickerson Rd Unit 52
- 2300 Dickerson Rd
- 2300 Dickerson Rd
- 2300 Dickerson Rd Unit 42






