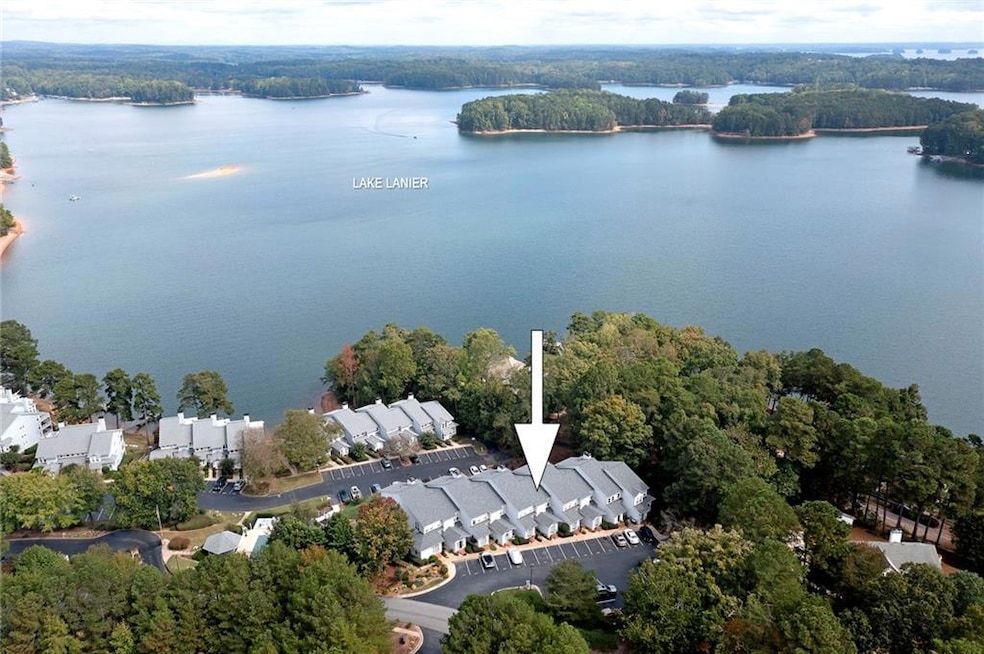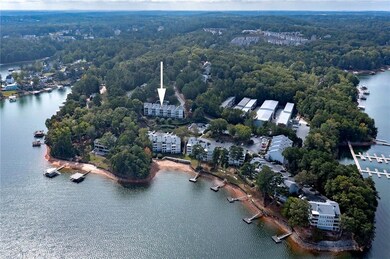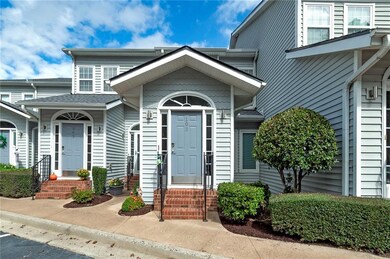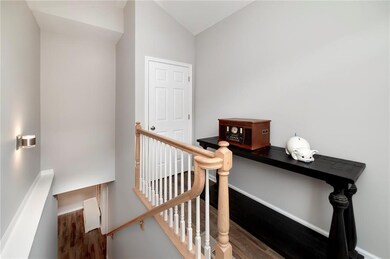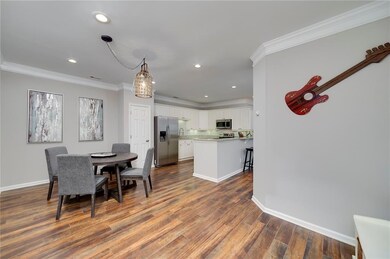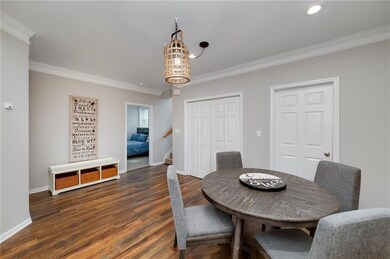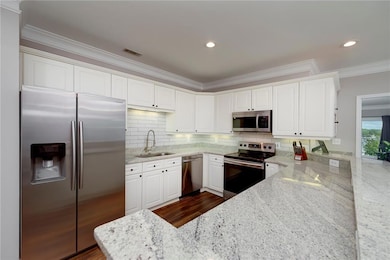2300 Habersham Marina Rd Unit 103 Cumming, GA 30041
Estimated payment $3,085/month
Highlights
- Marina
- Boat or Launch Ramp
- Open-Concept Dining Room
- Mashburn Elementary School Rated A
- Deep Water Access
- Fishing
About This Home
Step into a life of ease and elegance with this completely furnished, turn-key residence just steps from the shimmering shores of Lake Lanier. Nestled within the highly coveted Overlook at Habersham Marina, this beautifully reimagined condo captures the essence of refined lake living — all on one level, with no steps and no compromises.
Inside, every detail has been thoughtfully curated and professionally decorated to perfection. The open layout is bathed in natural light from expansive picture windows, complemented by fresh designer flooring, stylish fixtures, and a brand-new AC unit for year-round comfort. Both bedrooms and baths are impeccably appointed, creating a space that feels both sophisticated and serene.
Unwind on the spacious covered porch overlooking the lake — the perfect spot for morning coffee or sunset cocktails. A rare 425+ square foot private storage unit adds exceptional value and convenience.
Enjoy the best of both worlds — a peaceful lake retreat just moments from upscale shopping, dining, and easy access to GA-400. With Habersham Marina only a short stroll away, your weekends can begin on the water in seconds.
This is more than a home — it’s a fully furnished invitation to live the Lake Lanier lifestyle in effortless luxury.
Listing Agent
Keller Williams Realty Atlanta Partners License #386633 Listed on: 10/13/2025

Property Details
Home Type
- Condominium
Est. Annual Taxes
- $3,816
Year Built
- Built in 1997
Lot Details
- Property fronts a county road
- Two or More Common Walls
- Landscaped
Home Design
- Cape Cod Architecture
- Craftsman Architecture
- Combination Foundation
- Shingle Roof
- Vinyl Siding
Interior Spaces
- 1,446 Sq Ft Home
- 1-Story Property
- Crown Molding
- Double Pane Windows
- Family Room with Fireplace
- Open-Concept Dining Room
- Lake Views
- Laundry on main level
Kitchen
- Electric Range
- Microwave
- Dishwasher
- White Kitchen Cabinets
- Disposal
Flooring
- Wood
- Carpet
Bedrooms and Bathrooms
- 2 Main Level Bedrooms
- Oversized primary bedroom
- 2 Full Bathrooms
- Separate Shower in Primary Bathroom
Home Security
Parking
- 2 Parking Spaces
- Assigned Parking
Outdoor Features
- Deep Water Access
- Boat or Launch Ramp
- Balcony
- Deck
- Covered Patio or Porch
Schools
- Mashburn Elementary School
- Lakeside - Forsyth Middle School
- Forsyth Central High School
Utilities
- Central Heating and Cooling System
- Underground Utilities
- 110 Volts
- Electric Water Heater
- Phone Available
- Cable TV Available
Listing and Financial Details
- Assessor Parcel Number 198 451
Community Details
Overview
- Property has a Home Owners Association
- Overlook At Habersham Marina Subdivision
- FHA/VA Approved Complex
- Rental Restrictions
Recreation
- Marina
- Fishing
Security
- Fire and Smoke Detector
Map
Home Values in the Area
Average Home Value in this Area
Tax History
| Year | Tax Paid | Tax Assessment Tax Assessment Total Assessment is a certain percentage of the fair market value that is determined by local assessors to be the total taxable value of land and additions on the property. | Land | Improvement |
|---|---|---|---|---|
| 2025 | $3,816 | $167,720 | $84,000 | $83,720 |
| 2024 | $3,816 | $155,600 | $84,000 | $71,600 |
| 2023 | $2,983 | $135,320 | $44,000 | $91,320 |
| 2022 | $2,937 | $96,040 | $40,000 | $56,040 |
| 2021 | $2,652 | $96,040 | $40,000 | $56,040 |
| 2020 | $2,373 | $85,920 | $40,000 | $45,920 |
| 2019 | $2,427 | $87,760 | $40,000 | $47,760 |
| 2018 | $2,347 | $84,880 | $40,000 | $44,880 |
| 2017 | $1,904 | $68,600 | $30,000 | $38,600 |
| 2016 | $1,853 | $66,760 | $30,000 | $36,760 |
| 2015 | $1,689 | $60,760 | $24,000 | $36,760 |
| 2014 | -- | $57,560 | $24,000 | $33,560 |
Property History
| Date | Event | Price | List to Sale | Price per Sq Ft |
|---|---|---|---|---|
| 10/13/2025 10/13/25 | For Sale | $525,000 | -- | -- |
Purchase History
| Date | Type | Sale Price | Title Company |
|---|---|---|---|
| Warranty Deed | $215,000 | -- | |
| Warranty Deed | $177,000 | -- | |
| Deed | $199,900 | -- | |
| Deed | $154,900 | -- |
Mortgage History
| Date | Status | Loan Amount | Loan Type |
|---|---|---|---|
| Previous Owner | $141,600 | New Conventional | |
| Previous Owner | $139,400 | New Conventional |
Source: First Multiple Listing Service (FMLS)
MLS Number: 7665041
APN: 198-451
- 2105 Kemp Dr
- 2340 Manor Pointe Dr
- 1820 Ridge Rd
- 2020 Manor Pointe Dr
- 2020 Manor Pointe Dr Unit 19
- Farley Plan at High Pointe View
- 2220 Forest Dr
- 2130 Manor Pointe Dr
- LOT 51 Brook Valley Dr
- LOT 50 Brook Valley Dr
- LOT 48 Brook Valley Dr
- LOT 52 Brook Valley Dr
- LOT 47 Brook Valley Dr
- LOT 54 Brook Valley Dr
- 1735 Villas Overlook
- 2730 Brook Valley Dr
- 1950 Buford Dam Rd Unit 202
- 1950 Buford Dam Rd Unit 801
- 3200 Rim Cove Dr Unit 172
- 3200 Rim Cove Dr Unit 116
- 2220 Manor Pointe Dr
- 2215 Manor Pointe Dr
- 2250 Rebel Rd
- 2655 Merry Rd
- 2820 Paddle Point Ln
- 3502 Tradewinds Dr
- 2845 Ballast Point Ct
- 109 Fairway Dr
- 2865 Maple Park Place Unit 44
- 2960 Goldmine Rd
- 2835 Sulky Ct
- 2870 Roanoke Rd
- 1235 Weatherway Ln
- 3200 Rockport Ct Unit 6
- 1244 Winterhaven Dr
- 1500 Westshore Dr
- 1248 Winterhaven Dr
- 1210 Foxcroft Ln Unit 1210 Foxcroft Ln
- 1216 Fischer Trace
- 1216 Foxcroft Ln
