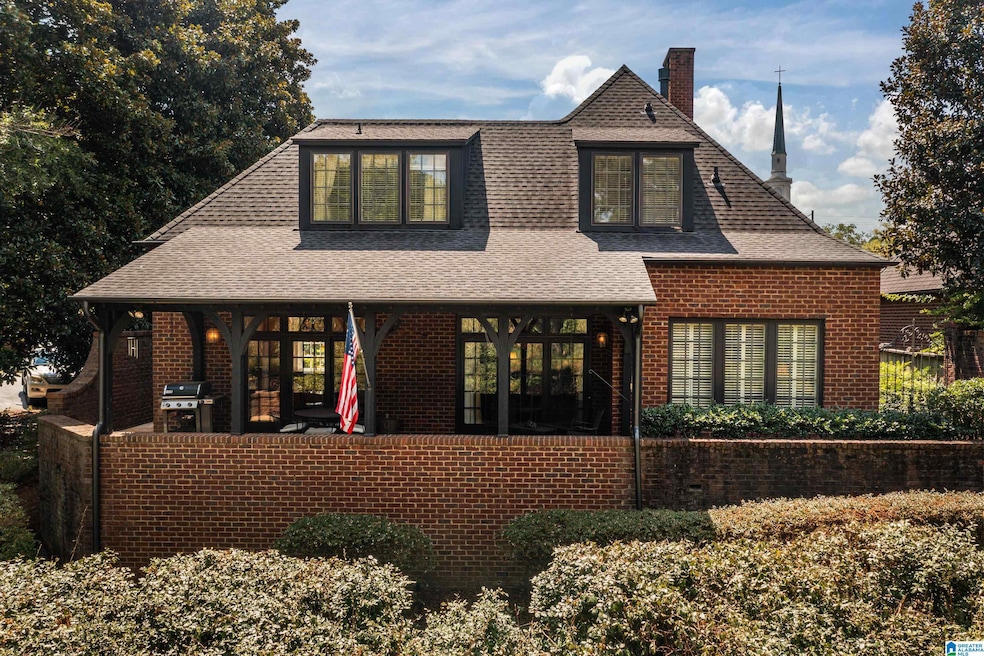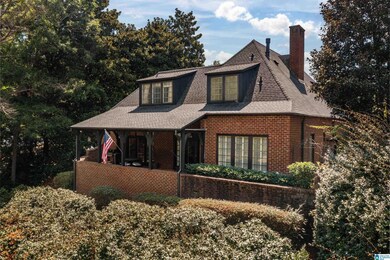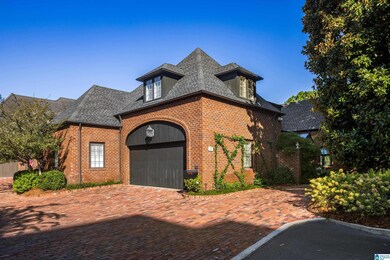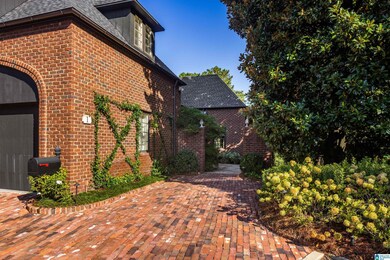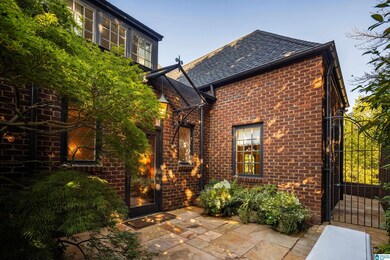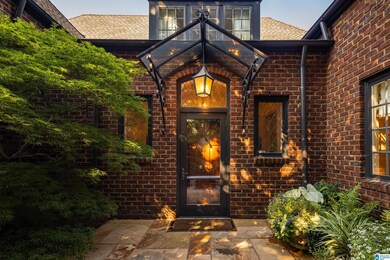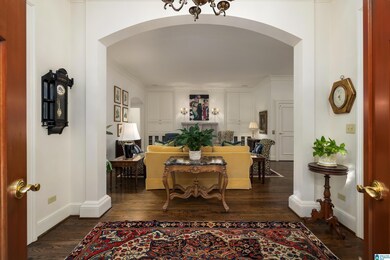
2300 Montevallo Rd Birmingham, AL 35223
Redmont Park NeighborhoodHighlights
- Sitting Area In Primary Bedroom
- Marble Flooring
- Stone Countertops
- Gated Community
- Attic
- Home Office
About This Home
As of November 2024Welcome to 2300 Montevallo Road, Unit 1! This charming 3 BR/4 BA garden home is situated in the desirable Brookhill Manor subdivision, just outside of Mountain Brook Village. Upon arrival, you’ll be greeted by a beautiful courtyard that leads into the home, where a den with built-in shelves and a fireplace opens into a dining area. The well-equipped kitchen features an eat-in area, while a study and bar area are conveniently located close. From this level, you can access a porch that overlooks the back, complete with a grilling area and fans. The master is located on the main floor and includes a stunning BA with a double vanity and walk-in shower, as well as a laundry room. Upstairs, you’ll find 2 spacious bedrooms with ensuite bathrooms and a sitting area. Additionally, there’s a full attic for all your storage needs. The home also features an elevator that services all floors and a full garage with a workbench area. These rarely become available, so don’t miss out, make it yours!
Home Details
Home Type
- Single Family
Est. Annual Taxes
- $8,840
Year Built
- Built in 1996
Lot Details
- 5,663 Sq Ft Lot
- Interior Lot
- Irregular Lot
- Sprinkler System
- Few Trees
Parking
- 2 Car Garage
- Garage on Main Level
- Front Facing Garage
- Driveway
Home Design
- Slab Foundation
- Four Sided Brick Exterior Elevation
Interior Spaces
- 1.5-Story Property
- Elevator
- Wet Bar
- Sound System
- Smooth Ceilings
- Ceiling Fan
- Recessed Lighting
- Stone Fireplace
- Gas Fireplace
- Double Pane Windows
- Window Treatments
- Living Room with Fireplace
- Dining Room
- Home Office
- Home Security System
- Attic
Kitchen
- Convection Oven
- Stove
- Built-In Microwave
- Dishwasher
- Stone Countertops
- Disposal
Flooring
- Wood
- Carpet
- Laminate
- Marble
- Tile
Bedrooms and Bathrooms
- 3 Bedrooms
- Sitting Area In Primary Bedroom
- Primary Bedroom on Main
- Walk-In Closet
- 4 Full Bathrooms
- Bathtub and Shower Combination in Primary Bathroom
- Separate Shower
- Linen Closet In Bathroom
Laundry
- Laundry Room
- Laundry on main level
- Sink Near Laundry
- Washer and Electric Dryer Hookup
Outdoor Features
- Covered patio or porch
- Exterior Lighting
Schools
- Avondale Elementary School
- Putnam Middle School
- Woodlawn High School
Utilities
- Two cooling system units
- Central Heating and Cooling System
- Two Heating Systems
- Heating System Uses Gas
- Underground Utilities
- Power Generator
- Tankless Water Heater
Listing and Financial Details
- Assessor Parcel Number 28-00-08-2-010-002.000
Community Details
Overview
- Association fees include garbage collection, common grounds mntc, water
- Brookhill Manor HOA
Security
- Gated Community
Ownership History
Purchase Details
Home Financials for this Owner
Home Financials are based on the most recent Mortgage that was taken out on this home.Purchase Details
Home Financials for this Owner
Home Financials are based on the most recent Mortgage that was taken out on this home.Map
Similar Homes in the area
Home Values in the Area
Average Home Value in this Area
Purchase History
| Date | Type | Sale Price | Title Company |
|---|---|---|---|
| Warranty Deed | $1,720,000 | None Listed On Document | |
| Warranty Deed | $1,720,000 | None Listed On Document | |
| Warranty Deed | $765,000 | -- |
Mortgage History
| Date | Status | Loan Amount | Loan Type |
|---|---|---|---|
| Open | $1,376,000 | New Conventional | |
| Closed | $1,376,000 | New Conventional | |
| Previous Owner | $75,000 | Credit Line Revolving | |
| Previous Owner | $200,000 | Unknown |
Property History
| Date | Event | Price | Change | Sq Ft Price |
|---|---|---|---|---|
| 11/18/2024 11/18/24 | Sold | $1,720,000 | -1.7% | $464 / Sq Ft |
| 10/15/2024 10/15/24 | Price Changed | $1,749,000 | -5.4% | $472 / Sq Ft |
| 09/11/2024 09/11/24 | For Sale | $1,849,000 | +7.5% | $499 / Sq Ft |
| 09/11/2024 09/11/24 | Off Market | $1,720,000 | -- | -- |
| 09/10/2024 09/10/24 | For Sale | $1,849,000 | +49.7% | $499 / Sq Ft |
| 08/16/2019 08/16/19 | Sold | $1,235,000 | +9.8% | $321 / Sq Ft |
| 07/18/2019 07/18/19 | For Sale | $1,125,000 | -2.8% | $292 / Sq Ft |
| 11/17/2014 11/17/14 | Sold | $1,157,000 | +10.2% | $206 / Sq Ft |
| 09/17/2014 09/17/14 | Pending | -- | -- | -- |
| 09/16/2014 09/16/14 | For Sale | $1,050,000 | +27.3% | $187 / Sq Ft |
| 11/14/2013 11/14/13 | Sold | $825,000 | -13.1% | $254 / Sq Ft |
| 10/22/2013 10/22/13 | Pending | -- | -- | -- |
| 04/01/2013 04/01/13 | For Sale | $949,000 | -- | $292 / Sq Ft |
Tax History
| Year | Tax Paid | Tax Assessment Tax Assessment Total Assessment is a certain percentage of the fair market value that is determined by local assessors to be the total taxable value of land and additions on the property. | Land | Improvement |
|---|---|---|---|---|
| 2024 | $8,840 | $122,920 | -- | -- |
| 2022 | $8,680 | $120,720 | $64,260 | $56,460 |
| 2021 | $7,512 | $104,590 | $64,260 | $40,330 |
| 2020 | $7,528 | $104,810 | $54,000 | $50,810 |
| 2019 | $6,768 | $94,340 | $0 | $0 |
| 2018 | $8,008 | $111,440 | $0 | $0 |
| 2017 | $7,213 | $100,480 | $0 | $0 |
| 2016 | $7,610 | $105,960 | $0 | $0 |
| 2015 | $7,610 | $100,480 | $0 | $0 |
| 2014 | $6,936 | $106,960 | $0 | $0 |
| 2013 | $6,936 | $106,960 | $0 | $0 |
Source: Greater Alabama MLS
MLS Number: 21396326
APN: 28-00-08-2-010-002.000
- 2350 Montevallo Rd Unit 1409
- 1 Chester Rd
- 2 Chester Rd
- 12 Chester Rd Unit 12
- 11 Chester Rd Unit 11
- 4 Chester Rd Unit 4
- 6 Chester Rd Unit 6
- 9 Chester Rd Unit 9
- 10 Chester Rd Unit 10
- 5 Chester Rd Unit 5
- 13 Chester Rd Unit 13
- 8 Chester Rd Unit 8
- 7 Chester Rd Unit 7
- 1 Chester Rd Unit 1
- 201 La Prado Place
- 2102 Williamsburg Way Unit 6
- 509 Tamworth Ln Unit 2
- 710 Belmont Rd
- 2125 22nd Ct S
- 2315 Lane Park Rd
