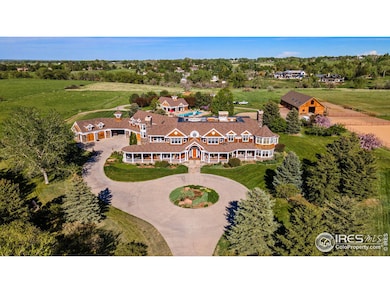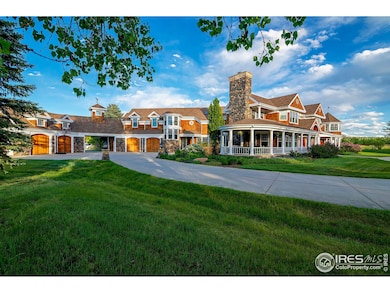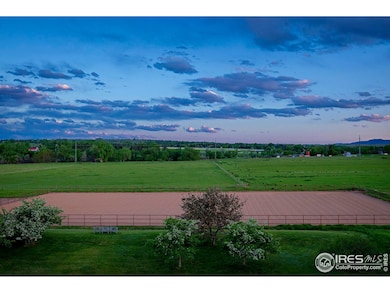2300 N 75th St Boulder, CO 80301
Estimated payment $65,326/month
Highlights
- Water Views
- Parking available for a boat
- Media Room
- Douglass Elementary School Rated A-
- Barn or Stable
- Private Pool
About This Home
This extraordinary estate offers a rare chance to own one of Boulder's most coveted luxury properties, where natural beauty, architectural excellence, and ultimate privacy come together in perfect harmony. Set on 39 pristine acres surrounded by open space, this exceptional retreat is more than just a home-it's a sanctuary that captures the essence of Colorado living. Designed to embrace both nature and refined comfort, it provides an unrivaled lifestyle where tranquility meets sophistication. While offering complete seclusion, the estate remains conveniently close to Boulder's vibrant amenities, ensuring the best of both worlds. Unparalleled, unobstructed views of the iconic Flatirons, Longs Peak, and the Continental Divide make this property truly one-of-a-kind. A gated drive welcomes you to a circular front entrance, where a breathtaking Nantucket-inspired residence awaits. Wrapped in cedar siding, with charming wraparound verandas and a stately porte-cochere, this estate exudes timeless elegance. Every detail showcases superior craftsmanship, from the seven-bedroom custom residence with an elevator to the state-of-the-art seven-stall barn with heated wash bays and an equestrian arena. A well-appointed pool house completes this remarkable offering. Tailored for equestrian enthusiasts or those seeking a grand, versatile estate, this property is an ideal haven for outdoor lovers, car collectors, artists, or musicians. Whether you're fishing or kayaking on the private pond, unwinding by the pool, hosting al fresco gatherings on the patio, or watching wildlife roam the grounds, every day is an invitation to savor life's finest moments. As the sun sets, take in the breathtaking views from the rooftop hot tub, immersed in the beauty of your surroundings. With its unparalleled design, ultimate privacy, and world-class amenities, this estate is an irreplaceable opportunity to own a truly remarkable property.
Home Details
Home Type
- Single Family
Est. Annual Taxes
- $38,813
Year Built
- Built in 1999
Lot Details
- 38.89 Acre Lot
- Open Space
- West Facing Home
- Southern Exposure
- Wood Fence
- Level Lot
- Sprinkler System
- Landscaped with Trees
- Property is zoned RR
Parking
- 6 Car Attached Garage
- Heated Garage
- Tandem Parking
- Garage Door Opener
- Drive Through
- Parking available for a boat
Property Views
- Water
- Panoramic
- City
- Mountain
Home Design
- Carriage House
- Cape Cod Architecture
- Wood Frame Construction
- Composition Roof
- Wood Shingle Exterior
- Cedar
Interior Spaces
- 17,602 Sq Ft Home
- 2-Story Property
- Bar Fridge
- Crown Molding
- Cathedral Ceiling
- Ceiling Fan
- Skylights
- Multiple Fireplaces
- Gas Fireplace
- Double Pane Windows
- Window Treatments
- Bay Window
- Wood Frame Window
- French Doors
- Family Room
- Living Room with Fireplace
- Dining Room
- Media Room
- Home Office
- Recreation Room with Fireplace
- Security Gate
Kitchen
- Eat-In Kitchen
- Double Oven
- Gas Oven or Range
- Down Draft Cooktop
- Microwave
- Dishwasher
- Kitchen Island
- Trash Compactor
- Disposal
Flooring
- Wood
- Carpet
Bedrooms and Bathrooms
- 7 Bedrooms
- Main Floor Bedroom
- Fireplace in Primary Bedroom
- Double Master Bedroom
- Split Bedroom Floorplan
- Walk-In Closet
- Primary Bathroom is a Full Bathroom
- Primary bathroom on main floor
- Steam Shower
Laundry
- Laundry on upper level
- Dryer
- Washer
Basement
- Walk-Out Basement
- Basement Fills Entire Space Under The House
- Sump Pump
Accessible Home Design
- Accessible Elevator Installed
- Garage doors are at least 85 inches wide
- Accessible Entrance
Eco-Friendly Details
- Energy-Efficient HVAC
- Energy-Efficient Thermostat
Pool
- Private Pool
- Spa
Outdoor Features
- River Nearby
- Pond
- Balcony
- Deck
- Enclosed Patio or Porch
- Outdoor Storage
- Outbuilding
- Outdoor Gas Grill
Location
- Near Farm
Schools
- Douglass Elementary School
- Platt Middle School
- Boulder High School
Farming
- Loafing Shed
- Pasture
Horse Facilities and Amenities
- Horses Allowed On Property
- Corral
- Tack Room
- Hay Storage
- Barn or Stable
- Arena
- Riding Trail
Utilities
- Zoned Heating and Cooling System
- Radiant Heating System
- Baseboard Heating
- Water Rights
- Water Purifier is Owned
- Water Softener is Owned
- Septic System
- High Speed Internet
- Satellite Dish
Community Details
- No Home Owners Association
- South Central Subdivision
Listing and Financial Details
- Assessor Parcel Number R0121763
Map
Home Values in the Area
Average Home Value in this Area
Tax History
| Year | Tax Paid | Tax Assessment Tax Assessment Total Assessment is a certain percentage of the fair market value that is determined by local assessors to be the total taxable value of land and additions on the property. | Land | Improvement |
|---|---|---|---|---|
| 2025 | $39,420 | $402,729 | $49,210 | $353,519 |
| 2024 | $39,420 | $402,729 | $49,210 | $353,519 |
| 2023 | $38,813 | $425,835 | $35,774 | $393,746 |
| 2022 | $38,481 | $393,635 | $11,378 | $382,257 |
| 2021 | $36,775 | $405,756 | $12,499 | $393,257 |
| 2020 | $43,860 | $463,095 | $80,878 | $382,217 |
| 2019 | $43,180 | $463,095 | $80,878 | $382,217 |
| 2018 | $41,756 | $443,124 | $58,104 | $385,020 |
| 2017 | $40,554 | $489,898 | $64,237 | $425,661 |
| 2016 | $36,719 | $386,069 | $91,501 | $294,568 |
| 2015 | $34,559 | $331,905 | $52,523 | $279,382 |
| 2014 | $29,750 | $331,905 | $52,523 | $279,382 |
Property History
| Date | Event | Price | List to Sale | Price per Sq Ft |
|---|---|---|---|---|
| 03/24/2025 03/24/25 | For Sale | $11,700,000 | -- | $665 / Sq Ft |
Source: IRES MLS
MLS Number: IRE1029166
APN: 1463250-00-043
- 8003 Sagebrush Ct
- 8778 Arapahoe Rd
- 2208 Champlain Dr
- 9022 Jason Ct
- 578 Indian Peaks Trail W Unit W
- 315 Sky Lark Way
- 3044 Red Deer Trail
- 2590 Blue Heron Cir W
- 3031 Thunder Lake Cir
- 2554 Dutch Ct
- 6221 Songbird Cir
- 2577 Lake Meadow Dr
- 7638 Brockway Dr
- 2698 Trailridge Dr W
- 2520 Columbine Cir
- 2812 Shoshone Trail
- 182 Ridge Rd
- 9224 Baseline Rd
- 2412 N Franklin Ave
- 2517 Sunrise Ct
- 7980 Fairview Rd
- 5801-5847 Arapahoe Ave
- 4509 S Meadow Dr
- 242 Pheasant Run Unit A
- 1931 Centennial Dr Unit 1931
- 745 E South Boulder Rd
- 1606 Cottonwood Dr Unit 16S
- 1724 Steel St
- 1015-1035 S Boulder Rd
- 1388 Snowberry Ln
- 1590 Eisenhower Dr
- 4895 Twin Lakes Rd Unit 2
- 7477 Singing Hills Dr Unit F101
- 1034 Griffith St
- 1140 Cannon St
- 4970 Meredith Way
- 1508 Sanitas Ln
- 6255 Habitat Dr
- 600 Manhattan Dr Unit C7
- 600 Manhattan Dr Unit 4A







